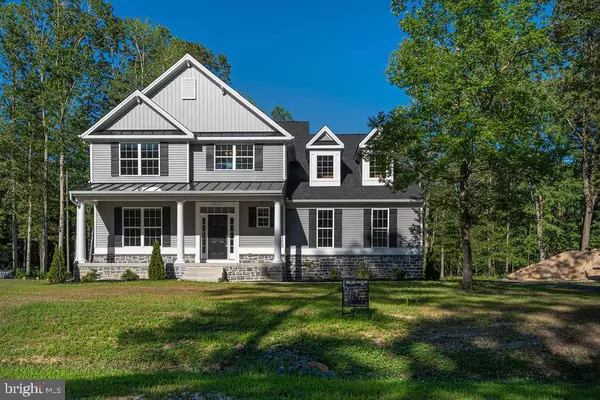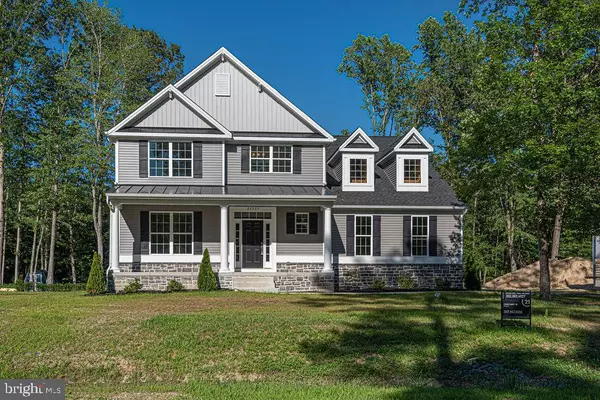$490,000
$500,000
2.0%For more information regarding the value of a property, please contact us for a free consultation.
23571 HOLLY OAK DR Milton, DE 19968
5 Beds
5 Baths
3,776 SqFt
Key Details
Sold Price $490,000
Property Type Single Family Home
Sub Type Detached
Listing Status Sold
Purchase Type For Sale
Square Footage 3,776 sqft
Price per Sqft $129
Subdivision Sawmill Woods
MLS Listing ID DESU154996
Sold Date 09/11/20
Style Colonial,Coastal,Traditional
Bedrooms 5
Full Baths 4
Half Baths 1
HOA Fees $29/ann
HOA Y/N Y
Abv Grd Liv Area 3,776
Originating Board BRIGHT
Year Built 2019
Annual Tax Amount $1,765
Tax Year 2020
Lot Size 0.660 Acres
Acres 0.66
Lot Dimensions 100.00 x 329.00
Property Description
No need to wait for construction, this one is near completion. Looking for a 5 Bedroom home, plus an office, and a game room...oh and a full basement? Look no more!! Want a nice kitchen? How about an island, we dare you to find a home with a larger island than this, making it a great gathering spot for all. The first-floor master suite offers a beautiful view of the wooded backyard and wait till you see this shower!! You really need to visit Sawmill Woods, this small community of only 14 homes nestled in a wooded setting is the perfect place to call home. This home has beautiful curb appeal with its contemporary color scheme, garage dormers, large front porch with metal roof, and a beautiful stone foundation. Tour our Model Home at 23548 Holly Oak Drive located in Sawmill Woods Thursday - Sunday 12-4.
Location
State DE
County Sussex
Area Broadkill Hundred (31003)
Zoning AR-1 982
Rooms
Other Rooms Living Room, Primary Bedroom, Bedroom 2, Bedroom 3, Bedroom 4, Bedroom 5, Game Room, Laundry, Office
Basement Full, Space For Rooms, Unfinished, Windows
Main Level Bedrooms 1
Interior
Interior Features Breakfast Area, Carpet, Combination Kitchen/Living, Family Room Off Kitchen, Floor Plan - Open, Kitchen - Eat-In, Kitchen - Island, Kitchen - Table Space, Primary Bath(s), Recessed Lighting, Stall Shower, Upgraded Countertops, Walk-in Closet(s)
Hot Water Electric
Cooling Central A/C
Fireplaces Number 1
Fireplaces Type Gas/Propane, Marble, Mantel(s)
Equipment Stainless Steel Appliances
Fireplace Y
Appliance Stainless Steel Appliances
Heat Source Propane - Leased
Laundry Main Floor
Exterior
Parking Features Garage - Side Entry
Garage Spaces 2.0
Water Access N
Roof Type Architectural Shingle
Accessibility None
Attached Garage 2
Total Parking Spaces 2
Garage Y
Building
Lot Description Backs to Trees
Story 2
Foundation Concrete Perimeter
Sewer Private Sewer
Water Well
Architectural Style Colonial, Coastal, Traditional
Level or Stories 2
Additional Building Above Grade, Below Grade
Structure Type 9'+ Ceilings,Dry Wall
New Construction Y
Schools
School District Cape Henlopen
Others
Pets Allowed Y
Senior Community No
Tax ID 235-24.00-246.00
Ownership Fee Simple
SqFt Source Assessor
Special Listing Condition Standard
Pets Allowed Number Limit
Read Less
Want to know what your home might be worth? Contact us for a FREE valuation!

Our team is ready to help you sell your home for the highest possible price ASAP

Bought with Dustin Oldfather • Monument Sotheby's International Realty





