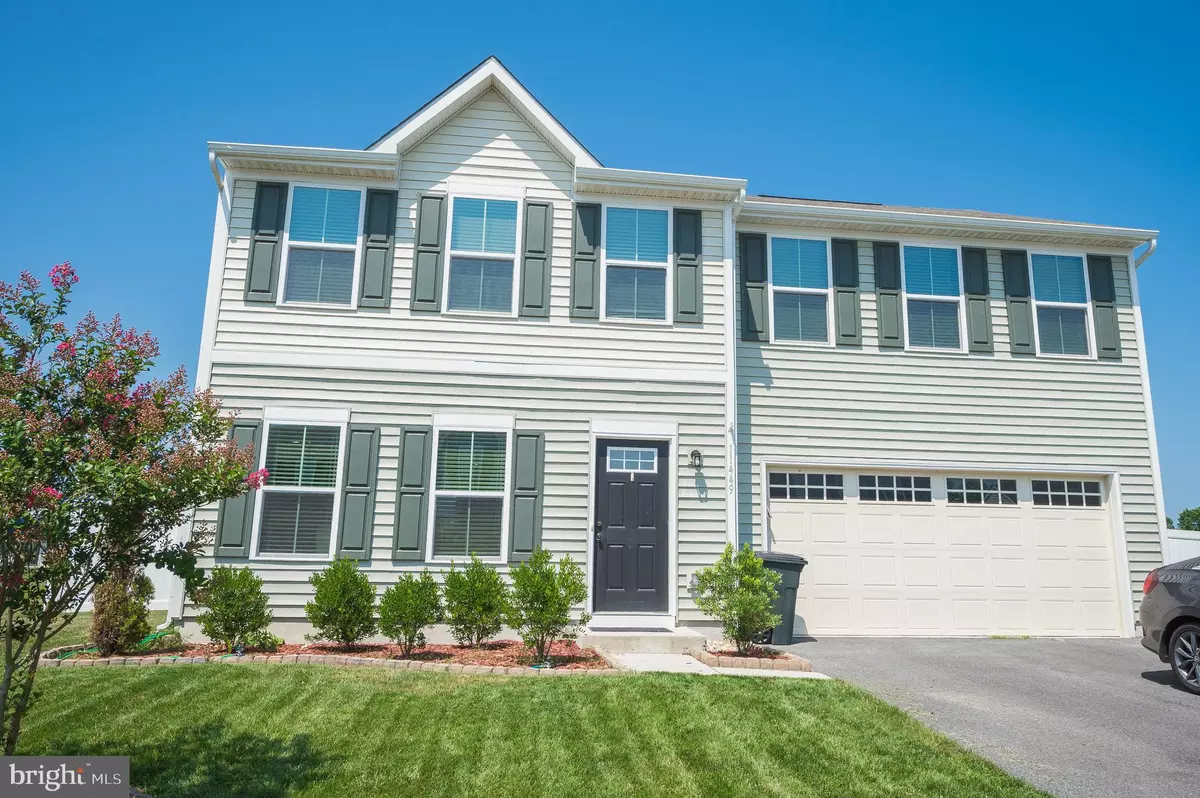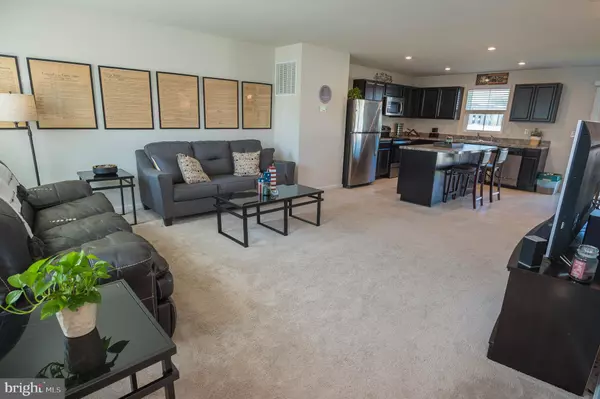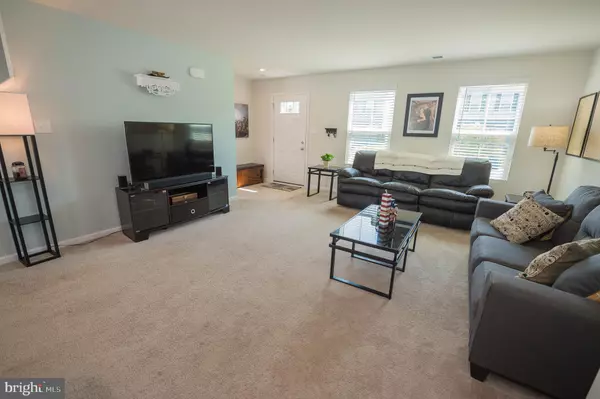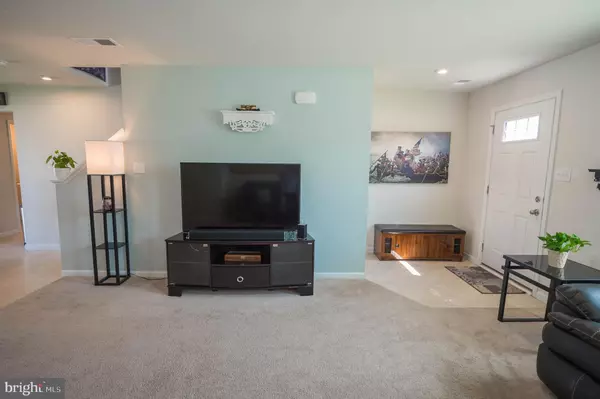$229,900
$229,900
For more information regarding the value of a property, please contact us for a free consultation.
11449 BUCKINGHAM DR Delmar, DE 19940
4 Beds
3 Baths
1,918 SqFt
Key Details
Sold Price $229,900
Property Type Single Family Home
Sub Type Detached
Listing Status Sold
Purchase Type For Sale
Square Footage 1,918 sqft
Price per Sqft $119
Subdivision Yorkshire Estates
MLS Listing ID DESU166978
Sold Date 09/30/20
Style Contemporary
Bedrooms 4
Full Baths 2
Half Baths 1
HOA Fees $12/ann
HOA Y/N Y
Abv Grd Liv Area 1,918
Originating Board BRIGHT
Year Built 2018
Annual Tax Amount $1,751
Tax Year 2019
Lot Size 8,276 Sqft
Acres 0.19
Lot Dimensions 86.00 x 100.00
Property Description
Why wait for new construction? This like-new 4BR+Bonus/2.5BA home was built in 2018 on a premium lot in Yorkshire Estates, and offers 1918sf of living space. Large open great room leads into the kitchen with stainless steel appliances, dining area with sliders to the spacious back yard, which boasts a white vinyl privacy fence. A flex room offers a 2nd living space - perfect for an office, den, gaming room - whatever suits your needs! Half bath completes the first floor. Upstairs, a master bedroom w/nice walk-in closet, a full, en-suite bath - step-in shower, double-vanity. 3 additional bedrooms - one with a walk-in closet, a 2nd full bath, and convenient 2nd-floor laundry room complete the upstairs. Yorkshire Estates is in the town limits of Delmar, Delaware - boasting low Delaware taxes, and the conveniences of city services. 30 miles to the Delaware Beaches and Ocean City - and just 5 minutes to North Salisbury's shopping hub. Don't miss out - call today! Sizes, taxes approximate.
Location
State DE
County Sussex
Area Little Creek Hundred (31010)
Zoning TN
Rooms
Other Rooms Dining Room, Primary Bedroom, Bedroom 2, Bedroom 3, Bedroom 4, Kitchen, Great Room, Laundry, Office, Primary Bathroom, Half Bath
Interior
Interior Features Bar, Carpet, Combination Kitchen/Dining, Dining Area, Family Room Off Kitchen, Floor Plan - Open, Kitchen - Island, Recessed Lighting, Stall Shower, Tub Shower, Walk-in Closet(s)
Hot Water Electric
Heating Heat Pump(s)
Cooling Central A/C
Flooring Carpet, Vinyl
Equipment Built-In Microwave, Dishwasher, Dryer, Energy Efficient Appliances, Exhaust Fan, Oven/Range - Electric, Refrigerator, Stainless Steel Appliances, Washer, Water Heater
Fireplace N
Window Features Screens,Vinyl Clad
Appliance Built-In Microwave, Dishwasher, Dryer, Energy Efficient Appliances, Exhaust Fan, Oven/Range - Electric, Refrigerator, Stainless Steel Appliances, Washer, Water Heater
Heat Source Electric
Laundry Has Laundry, Upper Floor, Dryer In Unit, Washer In Unit
Exterior
Parking Features Garage - Front Entry, Inside Access
Garage Spaces 4.0
Fence Fully, Rear, Vinyl, Privacy
Water Access N
View Garden/Lawn
Accessibility 2+ Access Exits
Attached Garage 2
Total Parking Spaces 4
Garage Y
Building
Lot Description Cleared, Premium
Story 2
Sewer Public Sewer
Water Public
Architectural Style Contemporary
Level or Stories 2
Additional Building Above Grade, Below Grade
New Construction N
Schools
Elementary Schools Delmar
Middle Schools Delmar
High Schools Delmar
School District Delmar
Others
Senior Community No
Tax ID 532-20.00-189.00
Ownership Fee Simple
SqFt Source Assessor
Acceptable Financing Cash, Conventional, FHA, VA, Rural Development, USDA
Horse Property N
Listing Terms Cash, Conventional, FHA, VA, Rural Development, USDA
Financing Cash,Conventional,FHA,VA,Rural Development,USDA
Special Listing Condition Standard
Read Less
Want to know what your home might be worth? Contact us for a FREE valuation!

Our team is ready to help you sell your home for the highest possible price ASAP

Bought with BRICE SMART • CALLAWAY FARNELL AND MOORE





