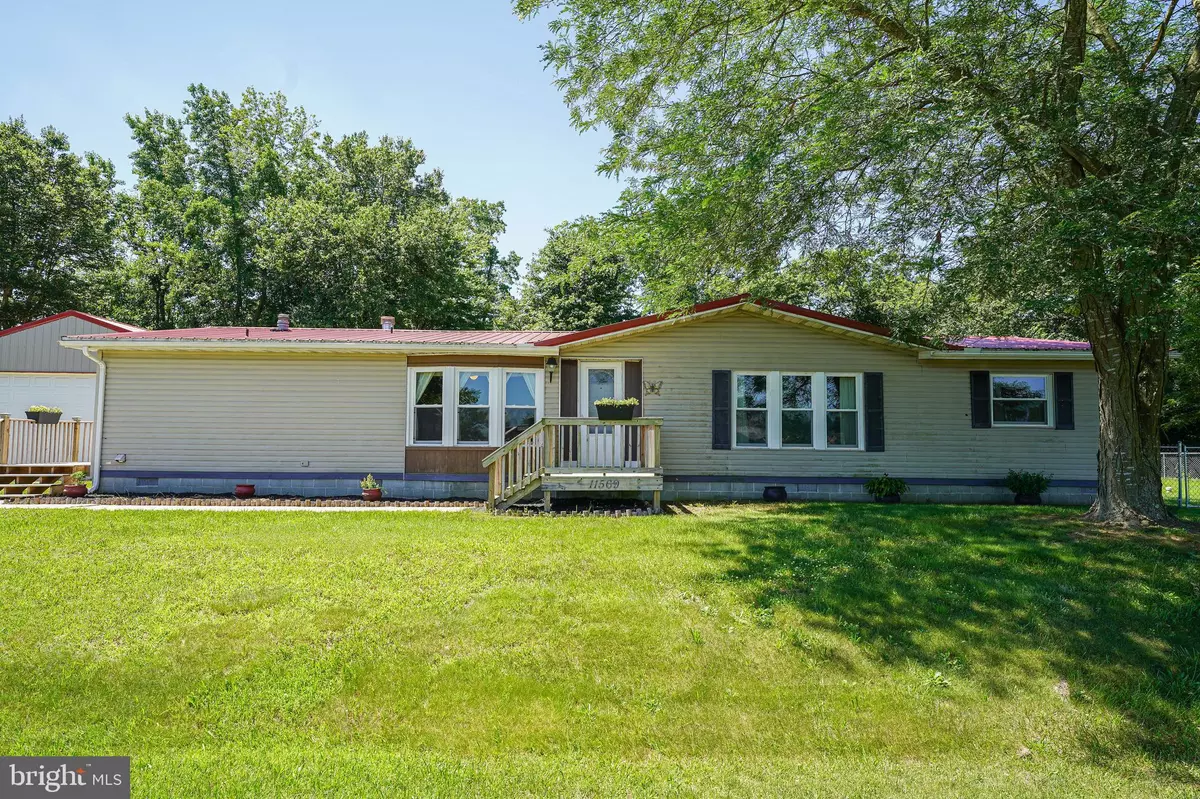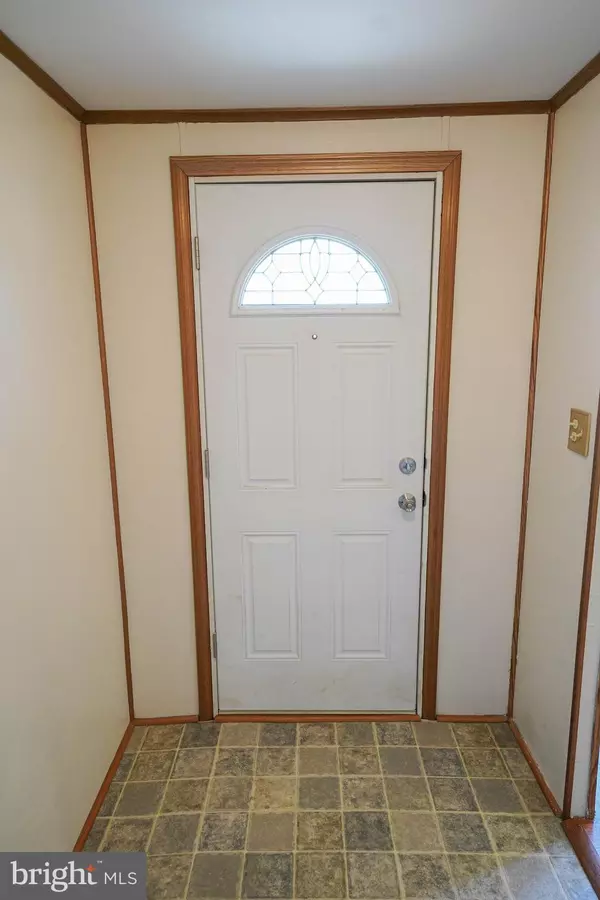$200,000
$199,990
For more information regarding the value of a property, please contact us for a free consultation.
11569 GLEN CIR Bridgeville, DE 19933
3 Beds
3 Baths
1,860 SqFt
Key Details
Sold Price $200,000
Property Type Manufactured Home
Sub Type Manufactured
Listing Status Sold
Purchase Type For Sale
Square Footage 1,860 sqft
Price per Sqft $107
Subdivision Country Glen
MLS Listing ID DESU2001384
Sold Date 08/19/21
Style Class C
Bedrooms 3
Full Baths 2
Half Baths 1
HOA Fees $16/ann
HOA Y/N Y
Abv Grd Liv Area 1,860
Originating Board BRIGHT
Year Built 1986
Annual Tax Amount $758
Tax Year 2020
Lot Size 0.430 Acres
Acres 0.43
Lot Dimensions 150.00 x 125.00
Property Description
Adorable and affordable - spacious 3BR/2.5BA Class-C home on a nice-sized lot backing to trees, boasts many updates and a 24'x30' detached garage -- big ticket items done in the last few years -- new metal roof [2016], new windows [2016], updated all appliances - including the HWH, kitchen appl, washer/dryer; electric outlets [2016], decks. Welcoming foyer with coat closet. Dining room with built-ins and a triple-window opens into the kitchen with gas range/oven, and updated appliances. Living room off the kitchen offers a wet bar, built-in cabinetry, wood-burning fireplace, beamed-ceilings, and a 50" wall-mounted flat-screen TV is included. Separate family room offers a large second living space - vaulted ceiling, and chairrail w/wainscoting. Functional laundry room w/ cabinetry and built-in utility sink, includes the washer and dryer. Owner's bedroom with full, en-suite bath updated a few years ago - tile-surround, step-in shower. 2 additional bedrooms, and a 2nd full bath w/a nice step-in shower, and a guest half bath w/new vanity complete this home's interior. Outside, enjoy your expansive, fenced, rear yard with mature landscaping. Detached garage with electric 24'x30', 12' ceilings, garage center is 10x10 EXTRA thick concrete for bolting in a lift. Sizes, taxes approximate
Location
State DE
County Sussex
Area Nanticoke Hundred (31011)
Zoning GR
Rooms
Other Rooms Living Room, Dining Room, Primary Bedroom, Bedroom 2, Bedroom 3, Kitchen, Family Room, Foyer, Laundry, Primary Bathroom, Full Bath, Half Bath
Main Level Bedrooms 3
Interior
Interior Features Breakfast Area, Built-Ins, Carpet, Ceiling Fan(s), Combination Kitchen/Dining, Family Room Off Kitchen, Entry Level Bedroom, Exposed Beams, Kitchen - Table Space, Primary Bath(s), Stall Shower, Wainscotting, Wet/Dry Bar
Hot Water Electric
Cooling Central A/C
Fireplaces Number 1
Fireplaces Type Wood
Equipment Dishwasher, Exhaust Fan, Oven/Range - Gas, Refrigerator, Dryer, Washer, Water Heater
Fireplace Y
Appliance Dishwasher, Exhaust Fan, Oven/Range - Gas, Refrigerator, Dryer, Washer, Water Heater
Heat Source Propane - Leased
Laundry Main Floor, Has Laundry, Dryer In Unit, Washer In Unit
Exterior
Exterior Feature Deck(s)
Parking Features Additional Storage Area, Garage - Front Entry
Garage Spaces 6.0
Fence Chain Link, Rear
Water Access N
Roof Type Metal
Accessibility 2+ Access Exits
Porch Deck(s)
Total Parking Spaces 6
Garage Y
Building
Lot Description Cleared
Story 1
Sewer On Site Septic
Water Community
Architectural Style Class C
Level or Stories 1
Additional Building Above Grade, Below Grade
New Construction N
Schools
School District Woodbridge
Others
Senior Community No
Tax ID 430-19.00-70.00
Ownership Fee Simple
SqFt Source Assessor
Acceptable Financing Cash, Conventional, FHA, VA
Listing Terms Cash, Conventional, FHA, VA
Financing Cash,Conventional,FHA,VA
Special Listing Condition Standard
Read Less
Want to know what your home might be worth? Contact us for a FREE valuation!

Our team is ready to help you sell your home for the highest possible price ASAP

Bought with Maddie Justison • Sky Realty





