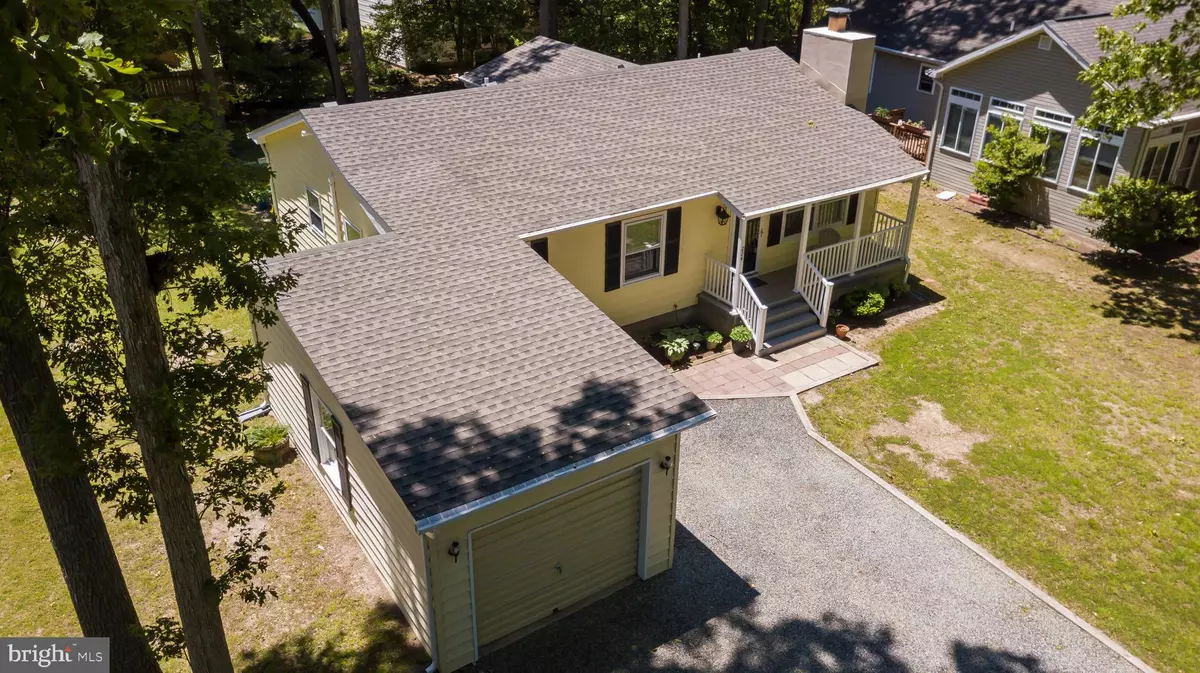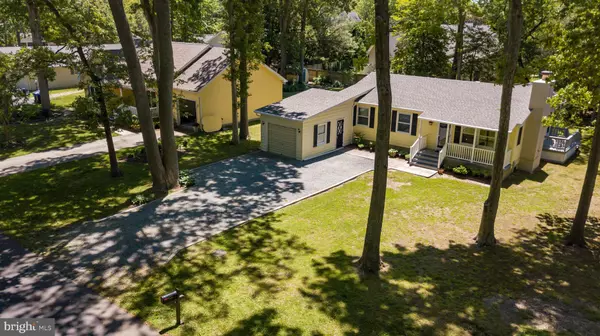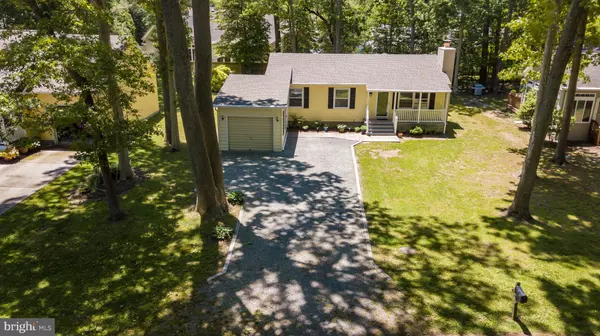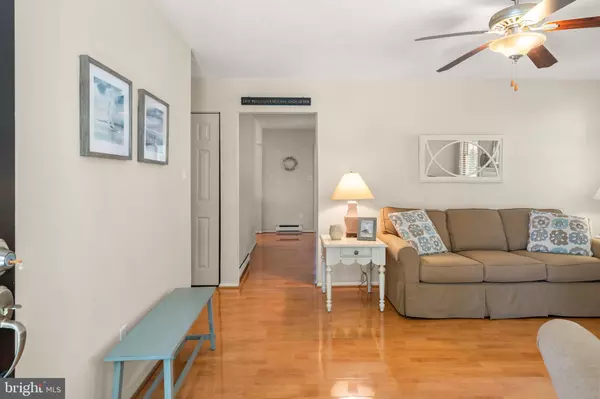$292,500
$289,888
0.9%For more information regarding the value of a property, please contact us for a free consultation.
224 SALT FOREST LN Rehoboth Beach, DE 19971
3 Beds
2 Baths
1,200 SqFt
Key Details
Sold Price $292,500
Property Type Single Family Home
Sub Type Detached
Listing Status Sold
Purchase Type For Sale
Square Footage 1,200 sqft
Price per Sqft $243
Subdivision Breezewood
MLS Listing ID DESU161792
Sold Date 07/15/20
Style Ranch/Rambler
Bedrooms 3
Full Baths 2
HOA Fees $11
HOA Y/N Y
Abv Grd Liv Area 1,200
Originating Board BRIGHT
Year Built 1980
Annual Tax Amount $738
Tax Year 2019
Lot Size 10,454 Sqft
Acres 0.24
Lot Dimensions 77.00 x 138.00
Property Description
REHOBOTH UNDER $300K with Furnishings! This lovingly maintained three bedroom two bath beach home is located in Breezewood. Residents of this quiet community enjoy a 2 acre park area and its convenient location to the Rehoboth Boardwalk and historic Lewes. The living room is centered by a gas fireplace where friends and family will gather. The rear porch/sunroom provides additional space for entertaining. This single family home offers one-level living and is less expensive than most area condominiums. Please call your agent today this one will not be on the market long.
Location
State DE
County Sussex
Area Lewes Rehoboth Hundred (31009)
Zoning MR
Rooms
Other Rooms Living Room, Primary Bedroom, Bedroom 2, Bedroom 3, Kitchen, Sun/Florida Room, Laundry, Primary Bathroom
Main Level Bedrooms 3
Interior
Interior Features Entry Level Bedroom, Kitchen - Eat-In, Kitchen - Table Space, Wood Floors, Primary Bath(s), Window Treatments, Ceiling Fan(s), Stall Shower, Tub Shower
Heating Forced Air
Cooling Central A/C
Flooring Ceramic Tile, Laminated
Fireplaces Number 1
Fireplaces Type Gas/Propane
Equipment Dishwasher, Dryer, Microwave, Refrigerator, Washer, Water Heater, Exhaust Fan, Oven/Range - Electric
Furnishings Yes
Fireplace Y
Appliance Dishwasher, Dryer, Microwave, Refrigerator, Washer, Water Heater, Exhaust Fan, Oven/Range - Electric
Heat Source Propane - Leased
Laundry Main Floor
Exterior
Exterior Feature Porch(es), Enclosed
Parking Features Garage - Front Entry, Garage Door Opener
Garage Spaces 5.0
Utilities Available Propane, Cable TV Available
Amenities Available Picnic Area, Tot Lots/Playground
Water Access N
Roof Type Asphalt,Shingle
Accessibility None
Porch Porch(es), Enclosed
Attached Garage 1
Total Parking Spaces 5
Garage Y
Building
Lot Description Landscaping, Trees/Wooded
Story 1
Foundation Crawl Space, Block
Sewer Public Sewer
Water Public
Architectural Style Ranch/Rambler
Level or Stories 1
Additional Building Above Grade, Below Grade
Structure Type Dry Wall
New Construction N
Schools
High Schools Cape Henlopen
School District Cape Henlopen
Others
Pets Allowed Y
HOA Fee Include Common Area Maintenance
Senior Community No
Tax ID 334-13.00-216.00
Ownership Fee Simple
SqFt Source Assessor
Acceptable Financing Cash, Conventional
Horse Property N
Listing Terms Cash, Conventional
Financing Cash,Conventional
Special Listing Condition Standard
Pets Allowed No Pet Restrictions
Read Less
Want to know what your home might be worth? Contact us for a FREE valuation!

Our team is ready to help you sell your home for the highest possible price ASAP

Bought with DAVID MCCARTHY • Mann & Sons, Inc.





