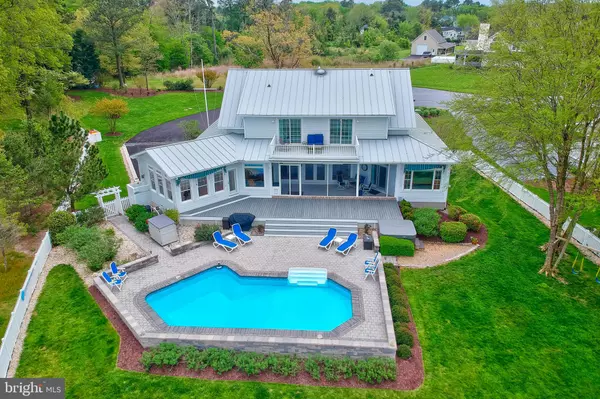$1,100,000
$1,125,000
2.2%For more information regarding the value of a property, please contact us for a free consultation.
30460 OTONKA TRL Dagsboro, DE 19939
3 Beds
4 Baths
4,500 SqFt
Key Details
Sold Price $1,100,000
Property Type Single Family Home
Sub Type Detached
Listing Status Sold
Purchase Type For Sale
Square Footage 4,500 sqft
Price per Sqft $244
Subdivision Bluffs At Sandy Landing
MLS Listing ID DESU160698
Sold Date 07/23/20
Style Cape Cod,Coastal
Bedrooms 3
Full Baths 4
HOA Fees $25/ann
HOA Y/N Y
Abv Grd Liv Area 4,500
Originating Board BRIGHT
Year Built 2002
Annual Tax Amount $1,870
Tax Year 2019
Lot Size 0.960 Acres
Acres 0.96
Lot Dimensions 79.00 x 168.00
Property Description
Looking for your own water front retreat? This property has everything any water enthusiast will desire. Breath taking water views call from every rear window where the open water awaits. Hit the bay from your dock, complete with 8,000 lb. boat lift with remote, space for your 25 ft. boat and your jet skis. You have docking space for both! A 16 x28 in-ground heated pool with new pool cover and new in 2018 hot tub will add to your outdoor pleasure. Both are surrounded by a beautiful paver patio and fenced in yard making this the ideal set up for enjoying your summer days. This custom-built home offers up to 4 potential bedrooms and 4 full baths allowing both you and your guests comfortable space & privacy. A first-floor owner s suite is complete with picturesque bay views, 2 walk in closets and a direct access to your screen porch making this home perfect for your 1 level living needs. Your Master bathroom has a custom tile shower, soaking tub and dual vanities. On the main level both the living room and sunroom offer cozy fireplaces and large windows convenient for nature watching over the waterways. Your kitchen offers custom cabinetry, SS appliances, center island and walk in pantry. The 2nd floor boosts premium water front views from 2 guest bedrooms with balconies, a roomy loft, an office and bonus room. The lower level of this home is complete with a conditioned work shop and a large finished rec room great for your own personal gym or play room. The many separate entertaining spaces allow for you and your guest to spread out. There are lots of recently added features throughout including the Heating & air system (2), tankless water heater, whole house water filter, basement encapsulation, gutter guards, Generac generator, custom window shades, new trek decking and new carpeting. As you pull into the driveway a beautiful southern style front porch will greet you and with almost 1 acre of water front property to call your very own, that makes this oasis the perfect tranquil paradise to call home!
Location
State DE
County Sussex
Area Baltimore Hundred (31001)
Zoning AR-1
Rooms
Basement Partial
Main Level Bedrooms 1
Interior
Interior Features Built-Ins, Butlers Pantry, Ceiling Fan(s), Kitchen - Island, Primary Bedroom - Bay Front, Pantry, Soaking Tub, Sprinkler System, Wainscotting, Walk-in Closet(s), Water Treat System, WhirlPool/HotTub, Window Treatments, Wood Floors
Hot Water Tankless
Heating Heat Pump - Gas BackUp, Heat Pump(s), Zoned
Cooling Central A/C
Flooring Hardwood, Tile/Brick, Carpet
Fireplaces Number 2
Fireplaces Type Gas/Propane
Equipment Dishwasher, Dryer, Built-In Microwave, Oven/Range - Electric, Stainless Steel Appliances, Washer, Water Heater - Tankless
Fireplace Y
Appliance Dishwasher, Dryer, Built-In Microwave, Oven/Range - Electric, Stainless Steel Appliances, Washer, Water Heater - Tankless
Heat Source Electric, Propane - Leased
Laundry Main Floor
Exterior
Exterior Feature Balconies- Multiple, Deck(s), Patio(s), Porch(es), Screened
Parking Features Basement Garage
Garage Spaces 6.0
Fence Vinyl
Pool Heated, In Ground
Waterfront Description Shared,Private Dock Site
Water Access Y
Water Access Desc Private Access,Boat - Powered,Canoe/Kayak
View Bay
Roof Type Metal
Accessibility None
Porch Balconies- Multiple, Deck(s), Patio(s), Porch(es), Screened
Attached Garage 2
Total Parking Spaces 6
Garage Y
Building
Lot Description Cul-de-sac
Story 2.5
Sewer On Site Septic
Water Well
Architectural Style Cape Cod, Coastal
Level or Stories 2.5
Additional Building Above Grade, Below Grade
Structure Type Dry Wall
New Construction N
Schools
School District Indian River
Others
Senior Community No
Tax ID 134-06.00-330.00
Ownership Fee Simple
SqFt Source Assessor
Acceptable Financing Cash, Conventional
Listing Terms Cash, Conventional
Financing Cash,Conventional
Special Listing Condition Standard
Read Less
Want to know what your home might be worth? Contact us for a FREE valuation!

Our team is ready to help you sell your home for the highest possible price ASAP

Bought with Debbie Reed • RE/MAX Realty Group Rehoboth





