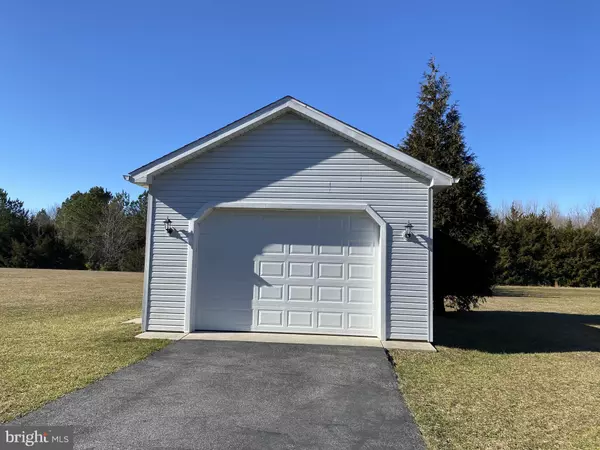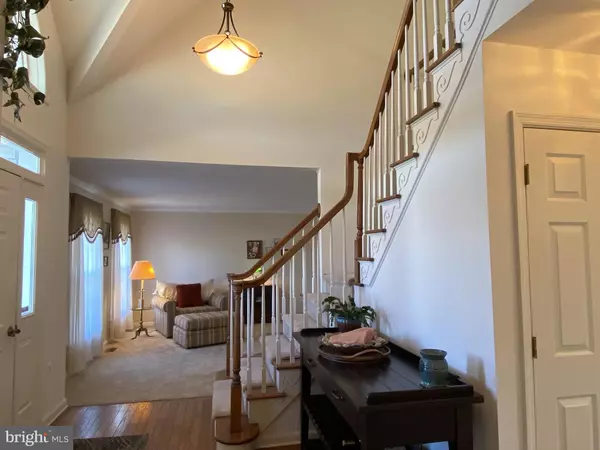$375,000
$385,000
2.6%For more information regarding the value of a property, please contact us for a free consultation.
50 WEMBLEY CT Magnolia, DE 19962
3 Beds
3 Baths
3,185 SqFt
Key Details
Sold Price $375,000
Property Type Single Family Home
Sub Type Detached
Listing Status Sold
Purchase Type For Sale
Square Footage 3,185 sqft
Price per Sqft $117
Subdivision Normansmeade
MLS Listing ID DEKT246834
Sold Date 04/28/21
Style Cape Cod
Bedrooms 3
Full Baths 2
Half Baths 1
HOA Fees $12/ann
HOA Y/N Y
Abv Grd Liv Area 3,185
Originating Board BRIGHT
Year Built 1996
Annual Tax Amount $2,397
Tax Year 2020
Lot Size 1.000 Acres
Acres 1.0
Property Description
Hard to find home with these amenities on a one acre lot in a small neighborhood! Pride of ownership shows in this custom built 3185 sq ft Cape Cod home. Features include a formal living room, a dining room, eat in kitchen, family room, Florida room, two bonus rooms, basement with bilco door and 3 car garage on one gorgeous acre! There is a first floor master bedroom that has two large walk in closets, a beautiful master bath with a large custom tiled shower with built in seats both inside and outside the shower, tile flooring and two separate vanities and sinks. The family room has a cozy gas fireplace and pocket doors to close off the room. The kitchen has recessed lighting and tons of cabinets and counter space, great for entertaining! And there is a formal living room and dining room. The upstairs floor plan features a unique layout with bonus rooms that are attached to each of the bedrooms, making a wonderful office, workout room, craft room, playroom or extra room for guests. Also on this level is a floored walk in attic, great for storage. A favorite room of the house is sure to be the 21 x 15 Florida room with a vaulted ceiling that overlooks the large back yard. It opens to the 20 x 14 deck. The large driveway can easily hold 10 vehicles and RVs are allowed to be parked there. In addition to the attached two car garage, there is a separate garage with electric that could be used as a garage or awesome workshop. Home has beautiful custom colors throughout. Includes a one year 2-10 Home Buyers Warranty for peace of mind. Great location close to DAFB, CR School District, shopping and easy access to RT 1. Nothing to do but move in!
Location
State DE
County Kent
Area Caesar Rodney (30803)
Zoning AC
Rooms
Other Rooms Living Room, Dining Room, Primary Bedroom, Bedroom 2, Bedroom 3, Kitchen, Family Room, Breakfast Room, Sun/Florida Room, Bonus Room
Basement Outside Entrance, Unfinished
Main Level Bedrooms 1
Interior
Hot Water Electric
Heating Forced Air
Cooling Central A/C
Flooring Carpet, Ceramic Tile, Hardwood, Laminated
Fireplaces Number 1
Fireplaces Type Gas/Propane
Fireplace Y
Heat Source Propane - Leased
Exterior
Exterior Feature Deck(s)
Parking Features Garage Door Opener, Inside Access
Garage Spaces 13.0
Water Access N
Accessibility None
Porch Deck(s)
Attached Garage 2
Total Parking Spaces 13
Garage Y
Building
Lot Description Backs to Trees
Story 2
Sewer Gravity Sept Fld, On Site Septic
Water Well
Architectural Style Cape Cod
Level or Stories 2
Additional Building Above Grade, Below Grade
New Construction N
Schools
Elementary Schools Star Hill
Middle Schools F Neil Postlethwait
High Schools Caesar Rod
School District Caesar Rodney
Others
Senior Community No
Tax ID NM-00-11200-02-4300-000
Ownership Fee Simple
SqFt Source Estimated
Acceptable Financing Cash, Conventional, VA
Listing Terms Cash, Conventional, VA
Financing Cash,Conventional,VA
Special Listing Condition Standard
Read Less
Want to know what your home might be worth? Contact us for a FREE valuation!

Our team is ready to help you sell your home for the highest possible price ASAP

Bought with Gretchen Leary • Patterson-Schwartz-Brandywine





