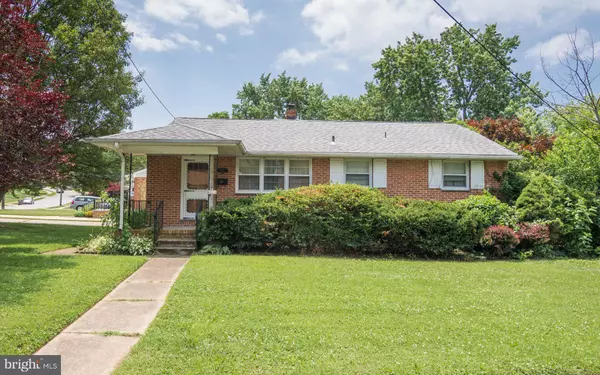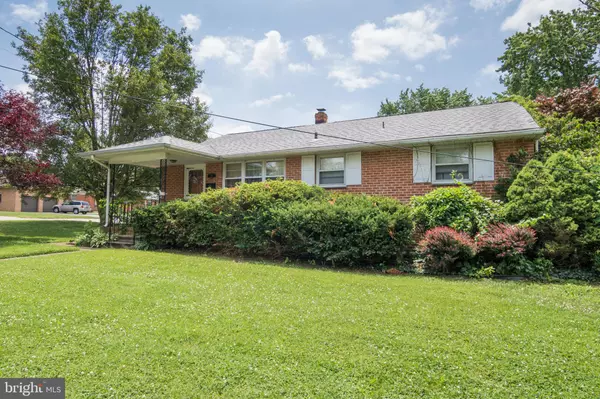$205,000
$205,000
For more information regarding the value of a property, please contact us for a free consultation.
201 MARYLAND AVE Newport, DE 19804
3 Beds
2 Baths
1,680 SqFt
Key Details
Sold Price $205,000
Property Type Single Family Home
Sub Type Detached
Listing Status Sold
Purchase Type For Sale
Square Footage 1,680 sqft
Price per Sqft $122
Subdivision Westview
MLS Listing ID DENC2001896
Sold Date 08/10/21
Style Ranch/Rambler
Bedrooms 3
Full Baths 2
HOA Y/N N
Abv Grd Liv Area 1,400
Originating Board BRIGHT
Year Built 1962
Annual Tax Amount $1,671
Tax Year 2020
Lot Size 8,276 Sqft
Acres 0.19
Lot Dimensions 68.90 x 100.00
Property Description
Brick Rancher is rarely available in the Newport neighborhood of Westview. This 2 Bedroom 2 Full bath home was once 3 Bedrooms and could be converted back.
The basement has a full bathroom, and is very spacious and has the potential to be finished and has several rooms and a walk out.
This home sits on a corner lot with private driveway.
Bring your ideas and measuring tape to craft this into your dream home!
This home is minutes away from shopping malls, restaurants, bowling and recreational activities.
No matter if you are working from home or commuting, highway accessibility is minutes away with Rt 141, Rt4, Rt1 and I95 junctions nearby. Enjoy the proximity to Philadelphia, New Jersey, Wilmington and Newark.
This home is offered in as-is condition and seller will perform no repairs.
Location
State DE
County New Castle
Area Elsmere/Newport/Pike Creek (30903)
Zoning NC6.5
Rooms
Basement Full
Main Level Bedrooms 3
Interior
Interior Features Attic/House Fan, Carpet, Ceiling Fan(s), Dining Area, Floor Plan - Traditional, Kitchen - Eat-In, Stall Shower, Tub Shower
Hot Water Electric
Heating Forced Air
Cooling Central A/C
Flooring Carpet, Wood
Heat Source Natural Gas
Exterior
Garage Spaces 3.0
Water Access N
Roof Type Shingle
Accessibility None
Total Parking Spaces 3
Garage N
Building
Story 1
Sewer Public Sewer
Water Private
Architectural Style Ranch/Rambler
Level or Stories 1
Additional Building Above Grade, Below Grade
New Construction N
Schools
Elementary Schools Richey
Middle Schools Skyline
High Schools John Dickinson
School District Red Clay Consolidated
Others
Senior Community No
Tax ID 07-046.20-108
Ownership Fee Simple
SqFt Source Assessor
Acceptable Financing Cash, Conventional, Private
Listing Terms Cash, Conventional, Private
Financing Cash,Conventional,Private
Special Listing Condition Standard
Read Less
Want to know what your home might be worth? Contact us for a FREE valuation!

Our team is ready to help you sell your home for the highest possible price ASAP

Bought with Maximo T Rodriguez • Patterson-Schwartz-Hockessin





