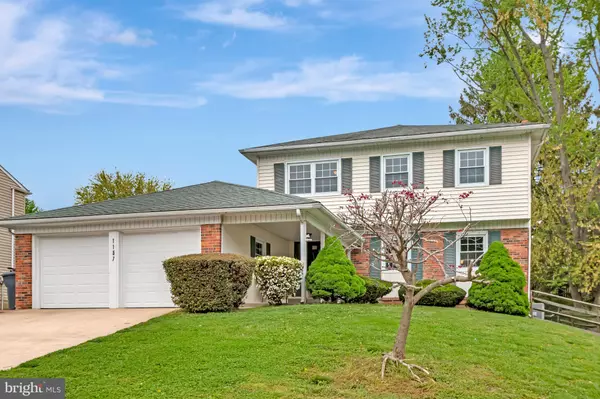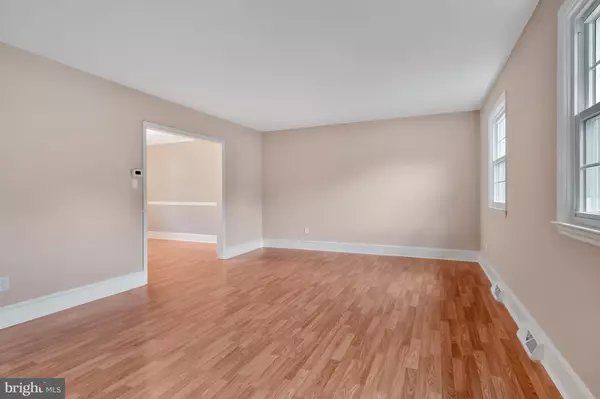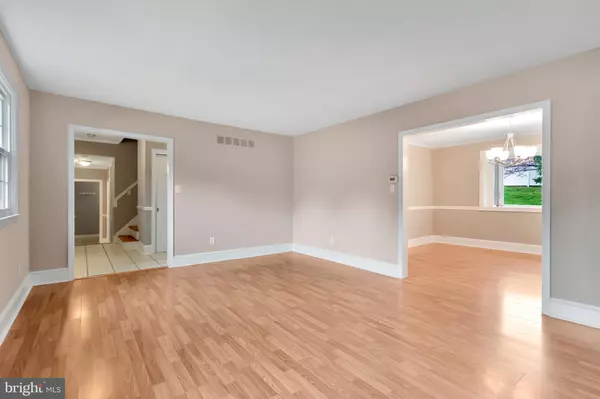$376,000
$375,000
0.3%For more information regarding the value of a property, please contact us for a free consultation.
1157 ELDERON DR Wilmington, DE 19808
4 Beds
3 Baths
2,075 SqFt
Key Details
Sold Price $376,000
Property Type Single Family Home
Sub Type Detached
Listing Status Sold
Purchase Type For Sale
Square Footage 2,075 sqft
Price per Sqft $181
Subdivision Arundel
MLS Listing ID DENC525878
Sold Date 06/14/21
Style Colonial
Bedrooms 4
Full Baths 2
Half Baths 1
HOA Y/N N
Abv Grd Liv Area 2,075
Originating Board BRIGHT
Year Built 1970
Annual Tax Amount $2,812
Tax Year 2020
Lot Size 0.270 Acres
Acres 0.27
Lot Dimensions 80 X 161.9
Property Description
The visitor to this immaculate home is sure to appreciate the careful way in which it has been so lovingly maintained. Every area is presented in pristine condition, just move in and enjoy! Whether preparing a meal for yourself or numerous guests, the generously sized kitchen is a joy to work in. Granite countertops, ample cabinet space and stainless steel appliances are only some of the amenities it offers. As a gathering place for family and guests, the sun-lit family room is comfortable and accommodating. A striking gas burning brick fireplace is the focal point of the room, while French doors access the rear screened porch where you can enjoy warm weather meals amid the beautiful scenery. The appeal of this home continues to the upper level master suite featuring a recently updated master bath. Three additional bedrooms and an updated hall bath complete the upper level. A first floor laundry room, updated powder room and a two car garage add to the exceptional value of this wonderful home! Nestled on a beautiful lot in the desirable community of Arundel. This homes prime location is convenient to numerous restaurants and shops, the Hockessin Athletic Club, the Hockessin Library, parks and more! ALL OFFERS ARE DUE MAY 6TH BY 5PM.
Location
State DE
County New Castle
Area Elsmere/Newport/Pike Creek (30903)
Zoning NC6.5
Rooms
Other Rooms Living Room, Dining Room, Primary Bedroom, Bedroom 2, Bedroom 3, Bedroom 4, Kitchen, Family Room, Laundry, Screened Porch
Basement Unfinished
Interior
Interior Features Built-Ins, Ceiling Fan(s), Family Room Off Kitchen, Skylight(s), Upgraded Countertops
Hot Water Electric
Heating Forced Air
Cooling Central A/C
Fireplaces Number 1
Fireplaces Type Gas/Propane
Equipment Built-In Microwave, Dishwasher, Disposal, Extra Refrigerator/Freezer, Oven - Single, Refrigerator, Water Heater
Fireplace Y
Appliance Built-In Microwave, Dishwasher, Disposal, Extra Refrigerator/Freezer, Oven - Single, Refrigerator, Water Heater
Heat Source Oil
Laundry Main Floor
Exterior
Exterior Feature Patio(s), Porch(es), Screened
Parking Features Garage - Front Entry, Inside Access
Garage Spaces 4.0
Water Access N
Roof Type Shingle
Accessibility None
Porch Patio(s), Porch(es), Screened
Attached Garage 2
Total Parking Spaces 4
Garage Y
Building
Lot Description Front Yard, Rear Yard
Story 2
Sewer Public Sewer
Water Public
Architectural Style Colonial
Level or Stories 2
Additional Building Above Grade, Below Grade
New Construction N
Schools
School District Red Clay Consolidated
Others
Senior Community No
Tax ID 08-032.30-048
Ownership Fee Simple
SqFt Source Estimated
Acceptable Financing Cash, Conventional, FHA
Listing Terms Cash, Conventional, FHA
Financing Cash,Conventional,FHA
Special Listing Condition Standard
Read Less
Want to know what your home might be worth? Contact us for a FREE valuation!

Our team is ready to help you sell your home for the highest possible price ASAP

Bought with Lauren A Janes • Patterson-Schwartz-Hockessin





