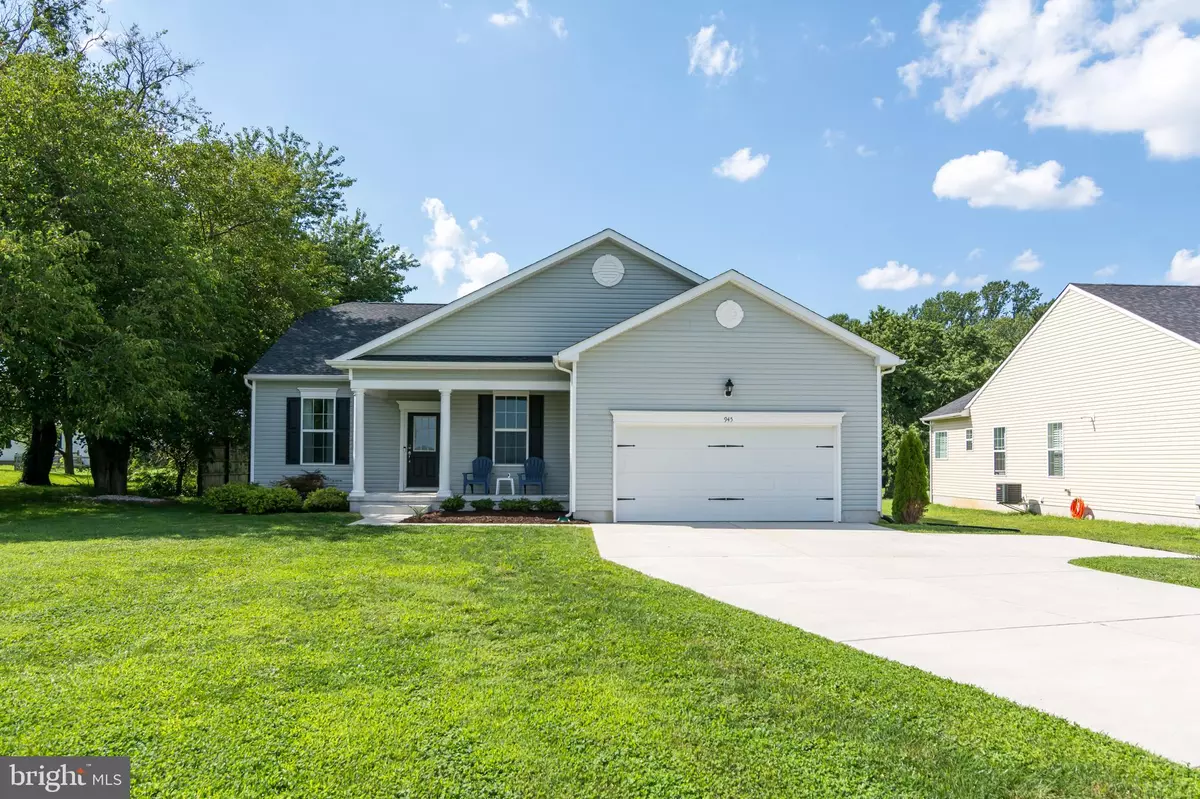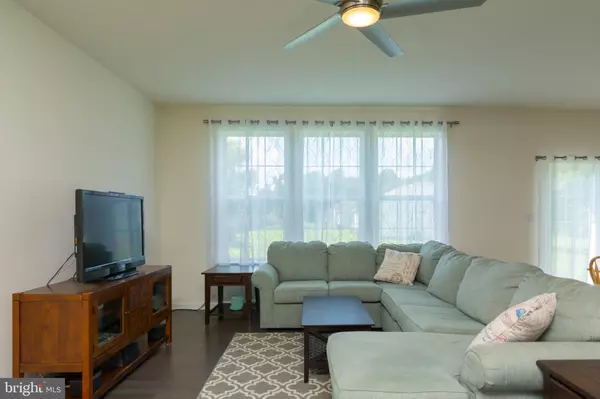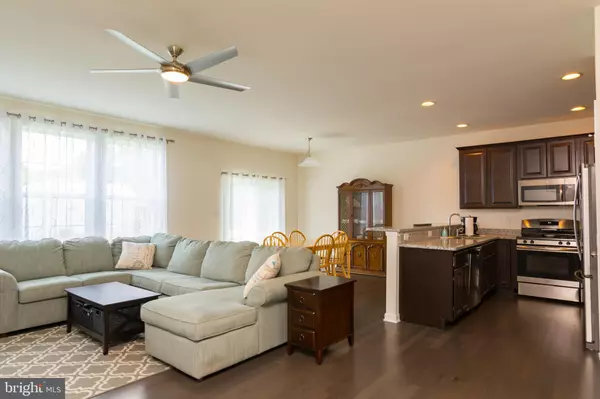$269,000
$269,000
For more information regarding the value of a property, please contact us for a free consultation.
945 SOPHERS ROW Magnolia, DE 19962
3 Beds
2 Baths
1,812 SqFt
Key Details
Sold Price $269,000
Property Type Single Family Home
Sub Type Detached
Listing Status Sold
Purchase Type For Sale
Square Footage 1,812 sqft
Price per Sqft $148
Subdivision None Available
MLS Listing ID DEKT241288
Sold Date 10/22/20
Style Ranch/Rambler
Bedrooms 3
Full Baths 2
HOA Y/N N
Abv Grd Liv Area 1,812
Originating Board BRIGHT
Year Built 2018
Annual Tax Amount $1,112
Tax Year 2020
Lot Size 0.364 Acres
Acres 0.36
Lot Dimensions 79'x200'
Property Description
Visit this home virtually: http://www.vht.com/434098526/IDXS - This stunning home is just 2 years old and ready for a new owner. A ranch style home with 1800 square feet all on one floor. 3 bedrooms/2 bathrooms and and an additional office space that could be used as a bedroom. Sleek gray tone hardwood floors welcome you through out the main living area offering an open floor plan. Two carpeted bedrooms with a full bath to your left and a dedicated home office with closet and french doors to your right. Continue into the living area, beautiful kitchen with breakfast bar and dining area. Down the hall find your spacious master and a conveniently located nearby laundry room with garage access. The crawl space is fully conditioned making this home efficient,dry, and easily accessible. Outside enjoy a nice size yard and concrete driveway. Mounted Bike racks and some garage shelving units are included!
Location
State DE
County Kent
Area Caesar Rodney (30803)
Zoning AR
Rooms
Other Rooms Office
Main Level Bedrooms 3
Interior
Interior Features Ceiling Fan(s), Entry Level Bedroom, Floor Plan - Open
Hot Water Propane
Heating Forced Air
Cooling Central A/C
Flooring Carpet, Hardwood
Equipment Built-In Microwave, Dishwasher, Dryer, Washer
Fireplace N
Appliance Built-In Microwave, Dishwasher, Dryer, Washer
Heat Source Propane - Leased
Laundry Main Floor
Exterior
Exterior Feature Porch(es)
Parking Features Garage - Front Entry
Garage Spaces 7.0
Water Access N
Roof Type Architectural Shingle
Accessibility None
Porch Porch(es)
Attached Garage 2
Total Parking Spaces 7
Garage Y
Building
Story 1
Foundation Crawl Space
Sewer Gravity Sept Fld
Water Well
Architectural Style Ranch/Rambler
Level or Stories 1
Additional Building Above Grade, Below Grade
Structure Type Dry Wall,9'+ Ceilings
New Construction N
Schools
School District Caesar Rodney
Others
Senior Community No
Tax ID 8-00-113.00-01-41.00-00001
Ownership Fee Simple
SqFt Source Plat Map/Survey
Acceptable Financing Cash, Conventional
Horse Property N
Listing Terms Cash, Conventional
Financing Cash,Conventional
Special Listing Condition Standard
Read Less
Want to know what your home might be worth? Contact us for a FREE valuation!

Our team is ready to help you sell your home for the highest possible price ASAP

Bought with Candace P Smith • Totally Distinctive Realty





