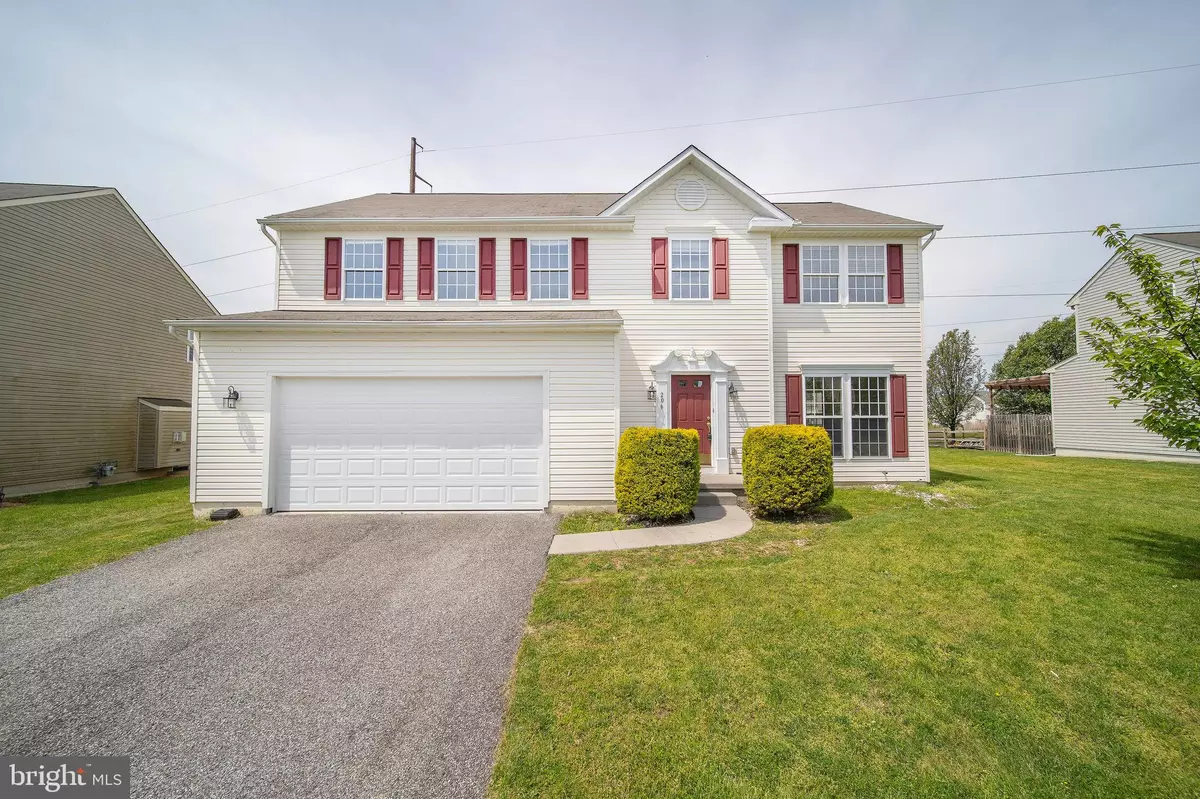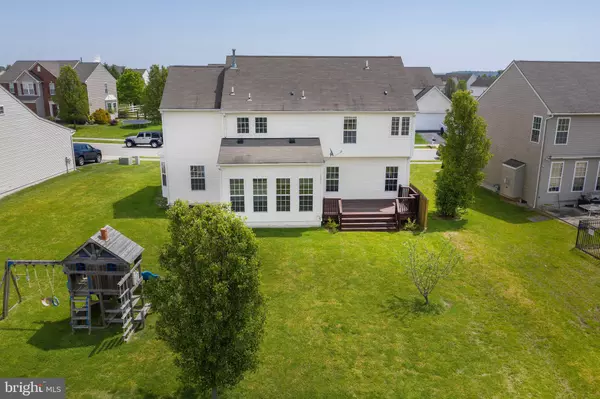$349,900
$349,900
For more information regarding the value of a property, please contact us for a free consultation.
206 ABERDEEN WAY Townsend, DE 19734
4 Beds
3 Baths
2,375 SqFt
Key Details
Sold Price $349,900
Property Type Single Family Home
Sub Type Detached
Listing Status Sold
Purchase Type For Sale
Square Footage 2,375 sqft
Price per Sqft $147
Subdivision Odessa National
MLS Listing ID DENC500434
Sold Date 07/27/20
Style Colonial
Bedrooms 4
Full Baths 2
Half Baths 1
HOA Fees $100/mo
HOA Y/N Y
Abv Grd Liv Area 2,375
Originating Board BRIGHT
Year Built 2006
Annual Tax Amount $3,093
Tax Year 2019
Lot Size 9,583 Sqft
Acres 0.22
Lot Dimensions 0.00 x 0.00
Property Description
Welcome to 206 Aberdeen Way in Odessa National! This home is a beautiful four bedroom, with a large bonus room, two and a half bathrooms, sunroom, and great size back yard that backs to open space! The home has just gone through a total cosmetic transformation! The sellers have painted the ENTIRE home a beautiful light grey, including all trim (white), and doors (white), and it is beautiful! ALL FLOORING (except upstairs bathrooms) has been replaced with stunning LVP and carpeting! Sellers installed a new microwave, and new front door locks. The home has been professionally DEEP cleaned, for you to move right in! The kitchen has plenty of 42" white cabinets, granite counter tops, gas cooking, island, and pantry. You can enjoy your morning coffee sitting in the sunroom, which has elongated windows to fill the home with natural light, as well as cathedral ceilings! There is a deck just off the sunroom; perfect for enjoying the back yard. The living room is adjacent to the kitchen, which gives the main level a nice, open feel. You will love the bay window in the dining room! And the sitting room is perfect for entertaining. Upstairs you will find a great size master bedroom with vaulted ceilings, and an awesome walk in closet! The master bathroom has a shower and a soaking tub! The additional three bedrooms are ample sized. Now lets talk about that bonus room! This room is huge! The bonus room can be used for SO many things! Such as a fifth bedroom, office, work out room, play room, home school room, media room, a huge closet, huge laundry room with built ins, and the list goes on!!! The basement is unfinished, but has an egress window, should you decide to finish later! The neighborhood is well kept and so friendly! Not to mention that it is the New Appoquinimink feeder pattern! And you can take advantage of the golf, swimming, tennis, fitness club, and restaurant! Schedule your tour now, before someone else does! Back on market due and ready for a lucky buyer!
Location
State DE
County New Castle
Area South Of The Canal (30907)
Zoning S
Rooms
Other Rooms Living Room, Dining Room, Primary Bedroom, Bedroom 2, Bedroom 3, Bedroom 4, Kitchen, Family Room, Basement, Sun/Florida Room, Laundry, Bathroom 2, Bonus Room, Primary Bathroom
Basement Full, Unfinished
Interior
Hot Water Natural Gas
Heating Forced Air
Cooling Central A/C
Flooring Carpet, Vinyl
Furnishings No
Fireplace N
Heat Source Natural Gas
Laundry Basement
Exterior
Parking Features Garage - Front Entry, Inside Access
Garage Spaces 2.0
Utilities Available Cable TV Available, DSL Available, Electric Available, Multiple Phone Lines, Natural Gas Available, Phone Available
Amenities Available Bar/Lounge, Basketball Courts, Club House, Common Grounds, Community Center, Dining Rooms, Exercise Room, Fax/Copying, Fitness Center, Game Room, Golf Course Membership Available, Jog/Walk Path, Meeting Room, Party Room, Picnic Area, Pool - Outdoor, Recreational Center, Swimming Pool, Tennis Courts, Tot Lots/Playground
Water Access N
View Other
Roof Type Shingle
Accessibility None
Road Frontage State
Attached Garage 2
Total Parking Spaces 2
Garage Y
Building
Story 2
Sewer Public Sewer
Water Public
Architectural Style Colonial
Level or Stories 2
Additional Building Above Grade, Below Grade
Structure Type Cathedral Ceilings,9'+ Ceilings,Dry Wall
New Construction N
Schools
School District Appoquinimink
Others
HOA Fee Include Common Area Maintenance,Health Club,Management,Pool(s),Recreation Facility,Road Maintenance,Snow Removal
Senior Community No
Tax ID 14-013.11-175
Ownership Fee Simple
SqFt Source Assessor
Security Features Smoke Detector
Acceptable Financing Cash, Conventional, FHA, VA, USDA
Horse Property N
Listing Terms Cash, Conventional, FHA, VA, USDA
Financing Cash,Conventional,FHA,VA,USDA
Special Listing Condition Standard
Read Less
Want to know what your home might be worth? Contact us for a FREE valuation!

Our team is ready to help you sell your home for the highest possible price ASAP

Bought with Traci Madison • Madison Real Estate Inc. DBA MRE Residential Inc.





