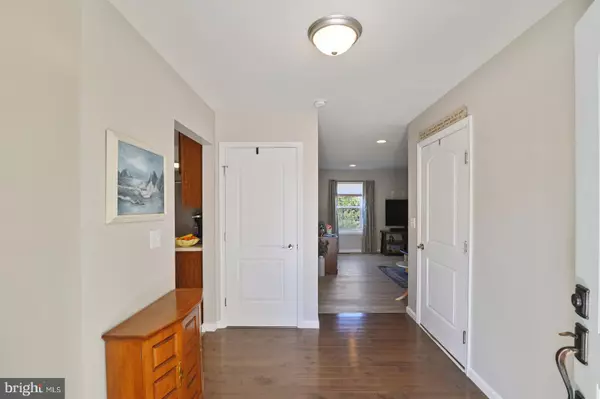$305,000
$305,000
For more information regarding the value of a property, please contact us for a free consultation.
478 SWEEPING MIST CIR Frederica, DE 19946
3 Beds
3 Baths
1,936 SqFt
Key Details
Sold Price $305,000
Property Type Single Family Home
Sub Type Detached
Listing Status Sold
Purchase Type For Sale
Square Footage 1,936 sqft
Price per Sqft $157
Subdivision Dickinson Creek
MLS Listing ID DEKT246986
Sold Date 04/16/21
Style Contemporary
Bedrooms 3
Full Baths 2
Half Baths 1
HOA Fees $12/ann
HOA Y/N Y
Abv Grd Liv Area 1,936
Originating Board BRIGHT
Year Built 2015
Annual Tax Amount $1,268
Tax Year 2020
Lot Size 6,098 Sqft
Acres 0.14
Property Description
R-11751 SHOWNGS START SATURDAY 3/13. Why wait for new construction when you can buy this "ready - to - move- in" home? Located in Frederica, with easy access to RT 1, you are only 20 minutes to Dover and 35 minutes to the beaches. Large open floor plan with many upgrades. Living Room has fresh updates including LVP flooring. Spacious Kitchen and DR work great for entertaining. French door leads to outside deck and back yard. 3 BRs, 2 Full Baths and large laundry closet on the 2nd floor. Primary BR has a huge walk in closet along with a 2nd closet. En Suite Luxury Bath with a large soaking tub, double sinks, 5' shower stall . 2 x 6 construction, 42" kit cabinets, solid surface countertops, ceiling fans. Affordable natural gas heat. Taxes include trash removal and recycling. Dickinson Creek is a gem of a community!
Location
State DE
County Kent
Area Lake Forest (30804)
Zoning AC
Rooms
Other Rooms Dining Room, Kitchen, Family Room
Interior
Interior Features Carpet, Ceiling Fan(s), Floor Plan - Open, Stall Shower, Soaking Tub, Walk-in Closet(s), Upgraded Countertops
Hot Water Electric
Heating Forced Air
Cooling Central A/C
Flooring Carpet, Laminated, Hardwood, Vinyl
Equipment Built-In Microwave, Built-In Range, Dishwasher, Disposal, Dryer - Electric, Microwave, Refrigerator, Stainless Steel Appliances
Fireplace N
Window Features Double Pane
Appliance Built-In Microwave, Built-In Range, Dishwasher, Disposal, Dryer - Electric, Microwave, Refrigerator, Stainless Steel Appliances
Heat Source Natural Gas
Laundry Upper Floor
Exterior
Exterior Feature Deck(s)
Parking Features Garage - Front Entry, Inside Access, Oversized, Garage Door Opener
Garage Spaces 2.0
Utilities Available Cable TV, Natural Gas Available
Water Access N
Roof Type Architectural Shingle
Accessibility None
Porch Deck(s)
Attached Garage 2
Total Parking Spaces 2
Garage Y
Building
Story 2
Foundation Crawl Space
Sewer Public Sewer
Water Public
Architectural Style Contemporary
Level or Stories 2
Additional Building Above Grade, Below Grade
New Construction N
Schools
Elementary Schools Lake Forest East
Middle Schools Chipman
High Schools Lake Forest
School District Lake Forest
Others
Senior Community No
Tax ID SM-00-14101-03-0600-000
Ownership Fee Simple
SqFt Source Assessor
Acceptable Financing Conventional, Cash, FHA, USDA, VA
Listing Terms Conventional, Cash, FHA, USDA, VA
Financing Conventional,Cash,FHA,USDA,VA
Special Listing Condition Standard
Read Less
Want to know what your home might be worth? Contact us for a FREE valuation!

Our team is ready to help you sell your home for the highest possible price ASAP

Bought with Jennifer Casamento • Olson Realty





