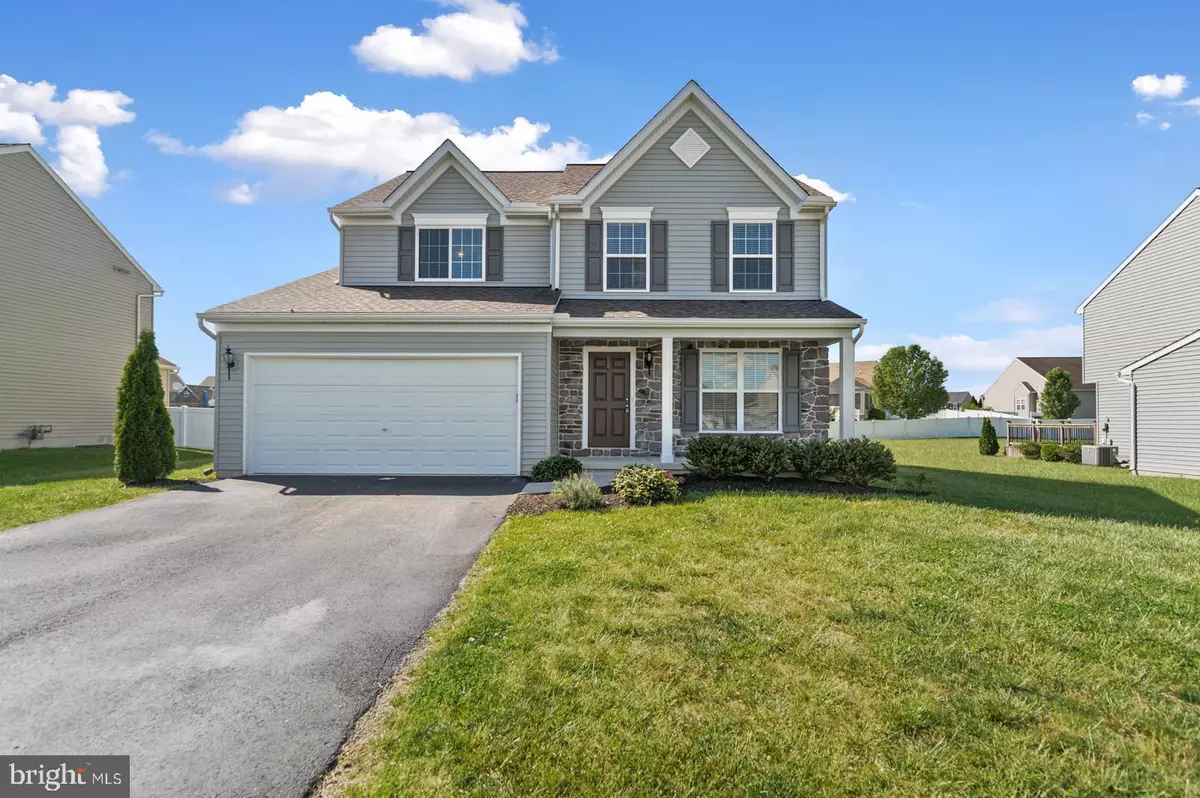$332,000
$332,000
For more information regarding the value of a property, please contact us for a free consultation.
31 PAIGE PLACE Felton, DE 19943
4 Beds
3 Baths
1,993 SqFt
Key Details
Sold Price $332,000
Property Type Single Family Home
Sub Type Detached
Listing Status Sold
Purchase Type For Sale
Square Footage 1,993 sqft
Price per Sqft $166
Subdivision Courseys Point
MLS Listing ID DEKT247154
Sold Date 06/24/21
Style Contemporary
Bedrooms 4
Full Baths 2
Half Baths 1
HOA Fees $15/ann
HOA Y/N Y
Abv Grd Liv Area 1,993
Originating Board BRIGHT
Year Built 2016
Annual Tax Amount $1,385
Tax Year 2020
Lot Size 10,454 Sqft
Acres 0.24
Property Description
Great opportunity to own this beautiful 4-bedroom, 2.5-bathroom home in Courseys Point! Customized with a partial stone exterior and front porch, with an interior offering gorgeous hardwoods and upgraded kitchen. The spacious country kitchen offers granite counters, beautiful white cabinets with crown molding and soft close drawers, stainless appliances with gas cooking, tile back splash, two pantries', an island as well as peninsula and opens to the bright and airy sunroom. The dining space offers plenty of room for a huge farm table. On the second floor you will find a spacious owners suite with a cathedral ceiling and walk-in closet. The master bathroom includes a dual vanity and 5 ft. shower. The other 3 bedrooms share the hall bath. Other great amenities of this home include first floor laundry, powder room, basement with a 3-piece rough in plumbing, ceiling fans in all the bedrooms and family room. Located in Lake Forest school district, close to shopping centers, the beaches and close to Dover Air Force base. This gem will not last long, make an appointment today!
Location
State DE
County Kent
Area Lake Forest (30804)
Zoning AC
Rooms
Other Rooms Primary Bedroom, Bedroom 2, Bedroom 3, Bedroom 4, Kitchen, Family Room, Den, Basement, Sun/Florida Room, Laundry, Primary Bathroom
Basement Full
Interior
Interior Features Breakfast Area, Carpet, Ceiling Fan(s), Combination Kitchen/Dining, Dining Area, Family Room Off Kitchen, Kitchen - Eat-In, Kitchen - Island, Kitchen - Table Space, Pantry, Primary Bath(s), Recessed Lighting, Stall Shower, Tub Shower, Upgraded Countertops, Walk-in Closet(s), Wood Floors
Hot Water Natural Gas
Heating Forced Air
Cooling Central A/C
Flooring Hardwood, Carpet, Vinyl
Equipment Built-In Microwave, Dishwasher, Disposal, Dryer, Oven/Range - Gas, Refrigerator, Stainless Steel Appliances, Washer, Water Conditioner - Owned
Furnishings No
Fireplace N
Appliance Built-In Microwave, Dishwasher, Disposal, Dryer, Oven/Range - Gas, Refrigerator, Stainless Steel Appliances, Washer, Water Conditioner - Owned
Heat Source Natural Gas
Laundry Main Floor
Exterior
Parking Features Garage - Front Entry
Garage Spaces 4.0
Water Access N
Roof Type Shingle
Accessibility None
Attached Garage 2
Total Parking Spaces 4
Garage Y
Building
Lot Description Front Yard, Rear Yard, SideYard(s)
Story 2
Foundation Concrete Perimeter
Sewer Public Sewer
Water Public
Architectural Style Contemporary
Level or Stories 2
Additional Building Above Grade
Structure Type Vaulted Ceilings
New Construction N
Schools
High Schools Lake Forest
School District Lake Forest
Others
Senior Community No
Tax ID MN-00-15002-01-6100-00001
Ownership Fee Simple
SqFt Source Estimated
Acceptable Financing Conventional, FHA, VA, USDA
Horse Property N
Listing Terms Conventional, FHA, VA, USDA
Financing Conventional,FHA,VA,USDA
Special Listing Condition Standard
Read Less
Want to know what your home might be worth? Contact us for a FREE valuation!

Our team is ready to help you sell your home for the highest possible price ASAP

Bought with Mariah Little • Long & Foster Real Estate, Inc.





