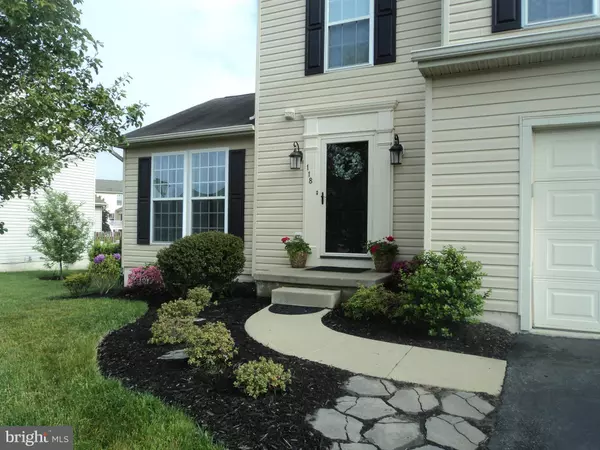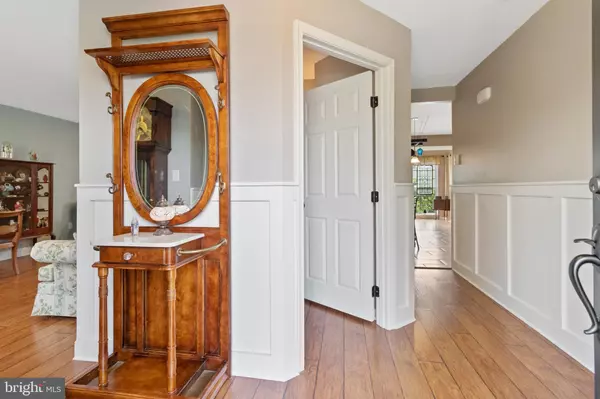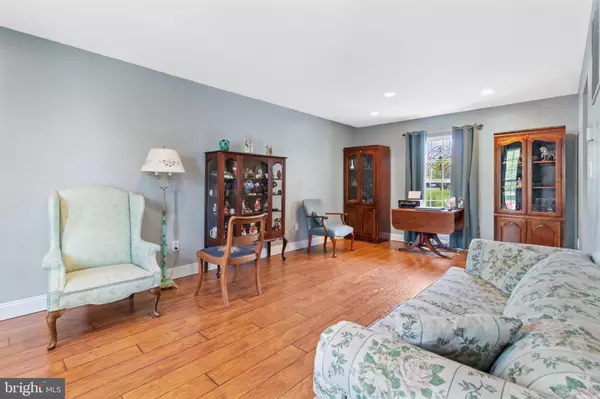$330,000
$330,000
For more information regarding the value of a property, please contact us for a free consultation.
118 LYNEMORE DR Townsend, DE 19734
4 Beds
3 Baths
2,025 SqFt
Key Details
Sold Price $330,000
Property Type Single Family Home
Sub Type Detached
Listing Status Sold
Purchase Type For Sale
Square Footage 2,025 sqft
Price per Sqft $162
Subdivision Odessa National
MLS Listing ID DENC501910
Sold Date 07/01/20
Style Colonial
Bedrooms 4
Full Baths 2
Half Baths 1
HOA Fees $100/mo
HOA Y/N Y
Abv Grd Liv Area 2,025
Originating Board BRIGHT
Year Built 2007
Annual Tax Amount $2,879
Tax Year 2019
Lot Size 10,019 Sqft
Acres 0.23
Lot Dimensions 0.00 x 0.00
Property Description
Welcome to Odessa National. Home of Odessa National Golf Course. This Meticulously kept home is ready for its new owners. From the moment you pull up and see the groomed landscape yard, you know you are home. Step inside and follow the hardwood floors which leads into the kitchen which is wide open for entertaining. The Laundry room was relocated to the main floor and is off the kitchen as well. Everything all on one floor! The large Sun Room is just that.. with tons of natural light and a slider leading out to the backyard. Speaking of the backyard, you can enjoy the full fenced yard and fire pit area. The landscaping that was done.....was done with intention, to be low maintenance and looks awesome. Upstairs you have 4 bedrooms and the Large Master Bedroom has a Large Master Bathroom with a soaking tub. There is also a full basement with bath rough in and Egress ready to be finished for more space or just use it for storage. Put this on your tour today!!!!
Location
State DE
County New Castle
Area South Of The Canal (30907)
Zoning S
Rooms
Other Rooms Living Room, Primary Bedroom, Bedroom 2, Bedroom 3, Bedroom 4, Kitchen, Sun/Florida Room, Laundry
Basement Full
Interior
Heating Forced Air
Cooling Central A/C
Fireplaces Number 1
Heat Source Natural Gas
Exterior
Garage Spaces 2.0
Water Access N
Accessibility None
Total Parking Spaces 2
Garage N
Building
Story 2
Sewer Public Sewer
Water Public
Architectural Style Colonial
Level or Stories 2
Additional Building Above Grade, Below Grade
New Construction N
Schools
School District Appoquinimink
Others
Senior Community No
Tax ID 14-013.11-106
Ownership Fee Simple
SqFt Source Assessor
Special Listing Condition Standard
Read Less
Want to know what your home might be worth? Contact us for a FREE valuation!

Our team is ready to help you sell your home for the highest possible price ASAP

Bought with Lana Welsh • Patterson-Schwartz-Hockessin





