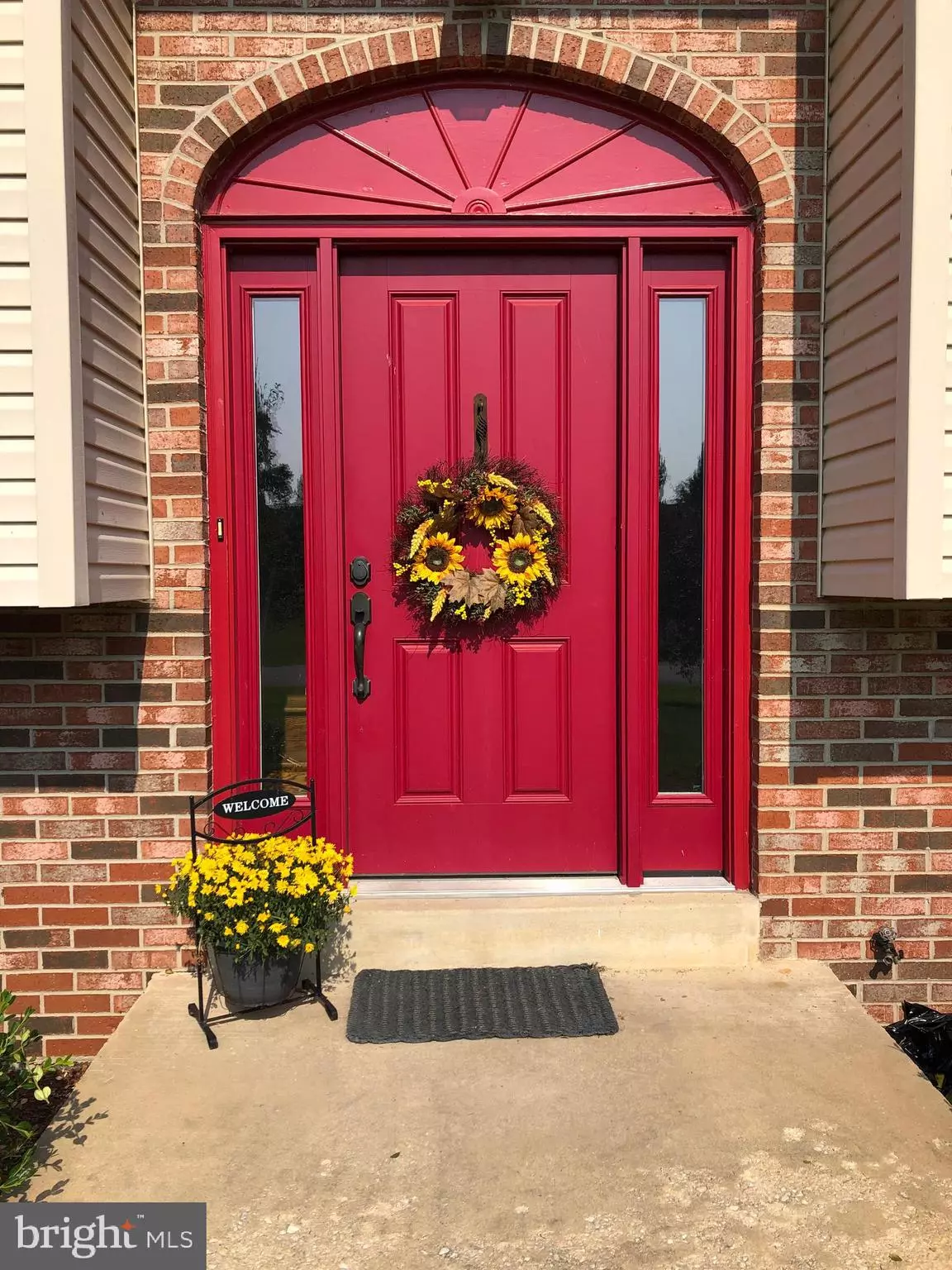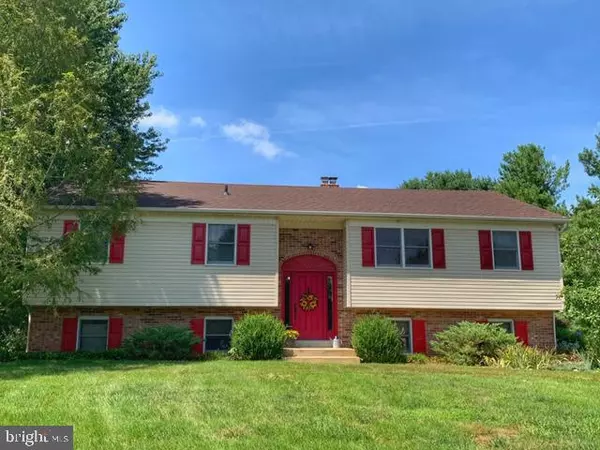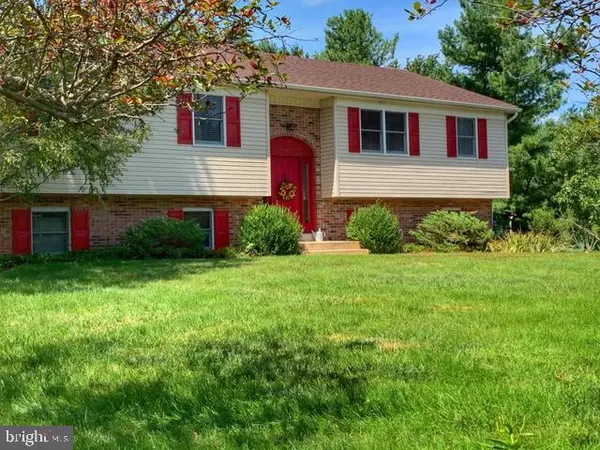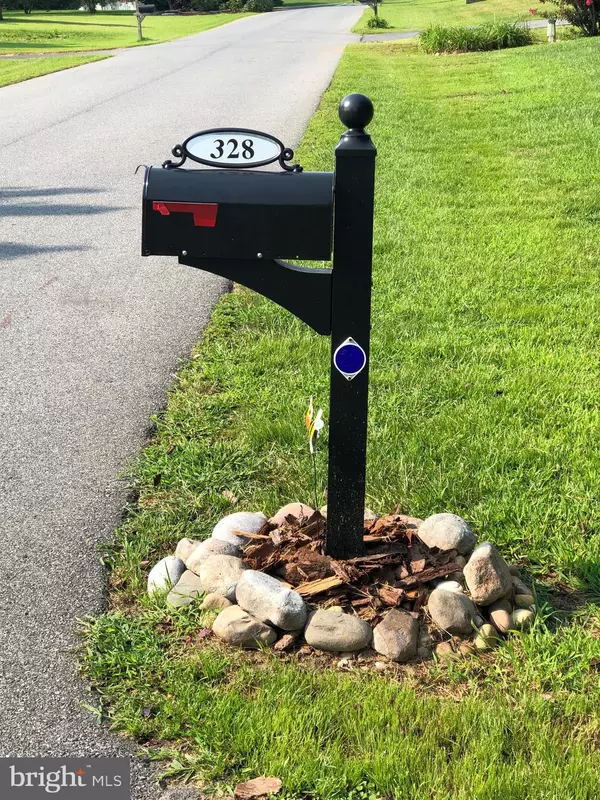$349,900
$349,900
For more information regarding the value of a property, please contact us for a free consultation.
328 GREAT OAK DR Middletown, DE 19709
3 Beds
3 Baths
2,800 SqFt
Key Details
Sold Price $349,900
Property Type Single Family Home
Sub Type Detached
Listing Status Sold
Purchase Type For Sale
Square Footage 2,800 sqft
Price per Sqft $124
Subdivision Great Oak Farms
MLS Listing ID DENC507910
Sold Date 02/24/21
Style Colonial,Bi-level
Bedrooms 3
Full Baths 2
Half Baths 1
HOA Y/N N
Abv Grd Liv Area 2,150
Originating Board BRIGHT
Year Built 1980
Annual Tax Amount $2,731
Tax Year 2020
Lot Size 1.000 Acres
Acres 1.0
Lot Dimensions 135.00 x 322.70
Property Description
Run don't walk to your new 3 bedroom, 2.5 bath RC Peoples built Colonial split level style home with lush, mature landscaping in the very desirable, established neighborhood of Great Oak Farms in the award winning Appoquinimink School District with super easy access to both Routes 1 and 13. You will absolutely not be disappointed by all this home has to offer -- custom front door, slate foyer, beautifully finished staircase and hardwoods throughout, custom molding in formal living and dining rooms, eat-in kitchen with pantry, master bath with his/her closets, a brick hearth wood stove in family room, a designated exercise room, two updated bathrooms, a whole house fan, taxes under $3K/year, one full acre of land, a three year old above ground pool, a newer septic system with two drain fields (2010), a wrap around driveway to the rear facing 1 1/2 car garage, a stamped concrete patio, grape vines, a stunning, active pond with Koi and flowers, flowers and more flowers! Peace and beauty abound! Be sure to put this one on your tour before it becomes someone else's dream home.
Location
State DE
County New Castle
Area South Of The Canal (30907)
Zoning NC40
Rooms
Other Rooms Living Room, Dining Room, Primary Bedroom, Bedroom 2, Kitchen, Family Room, Bedroom 1, Exercise Room, Laundry
Main Level Bedrooms 3
Interior
Interior Features Attic, Wood Stove, Water Treat System, Kitchen - Eat-In, Formal/Separate Dining Room
Hot Water Electric
Heating Forced Air
Cooling Central A/C
Flooring Bamboo, Hardwood, Vinyl, Slate
Equipment Built-In Microwave, Dishwasher, Dryer, Oven/Range - Electric, Refrigerator, Stove, Washer, Water Conditioner - Owned
Furnishings No
Fireplace N
Appliance Built-In Microwave, Dishwasher, Dryer, Oven/Range - Electric, Refrigerator, Stove, Washer, Water Conditioner - Owned
Heat Source Oil
Laundry Lower Floor
Exterior
Parking Features Additional Storage Area, Garage - Rear Entry, Inside Access
Garage Spaces 6.0
Fence Partially
Pool Above Ground
Water Access N
Roof Type Architectural Shingle
Street Surface Black Top
Accessibility None
Attached Garage 2
Total Parking Spaces 6
Garage Y
Building
Story 2
Sewer On Site Septic
Water Well
Architectural Style Colonial, Bi-level
Level or Stories 2
Additional Building Above Grade, Below Grade
Structure Type Dry Wall
New Construction N
Schools
School District Appoquinimink
Others
Pets Allowed Y
Senior Community No
Tax ID 13-014.30-027
Ownership Fee Simple
SqFt Source Assessor
Acceptable Financing Cash, Conventional, FHA, VA, USDA
Horse Property N
Listing Terms Cash, Conventional, FHA, VA, USDA
Financing Cash,Conventional,FHA,VA,USDA
Special Listing Condition Standard
Pets Allowed No Pet Restrictions
Read Less
Want to know what your home might be worth? Contact us for a FREE valuation!

Our team is ready to help you sell your home for the highest possible price ASAP

Bought with Daniel F Duncan • RE/MAX Edge





