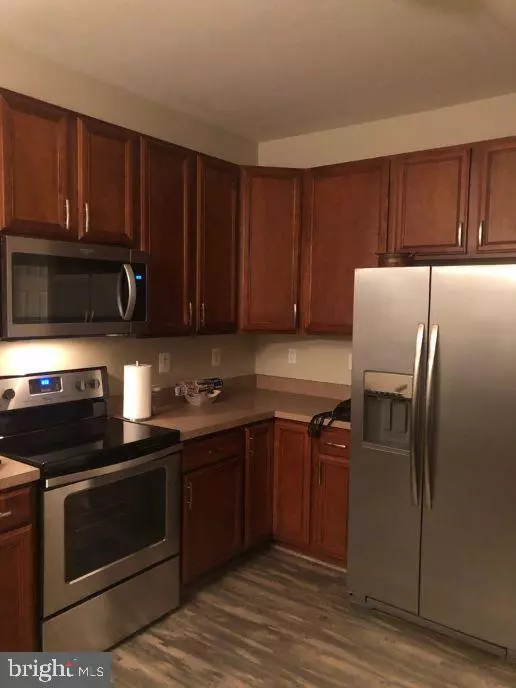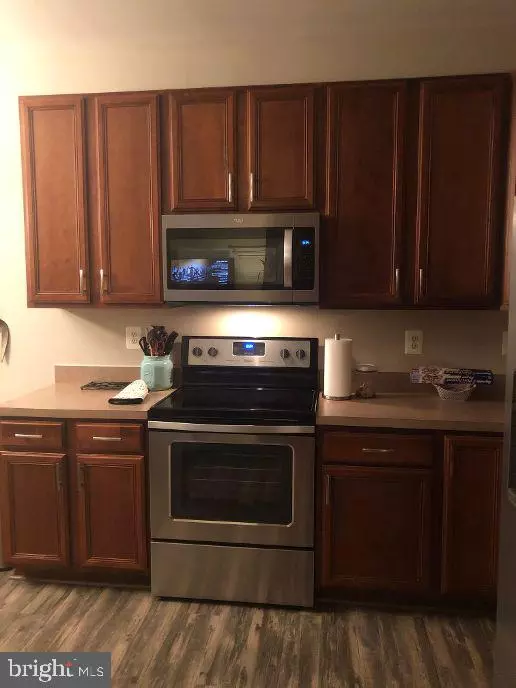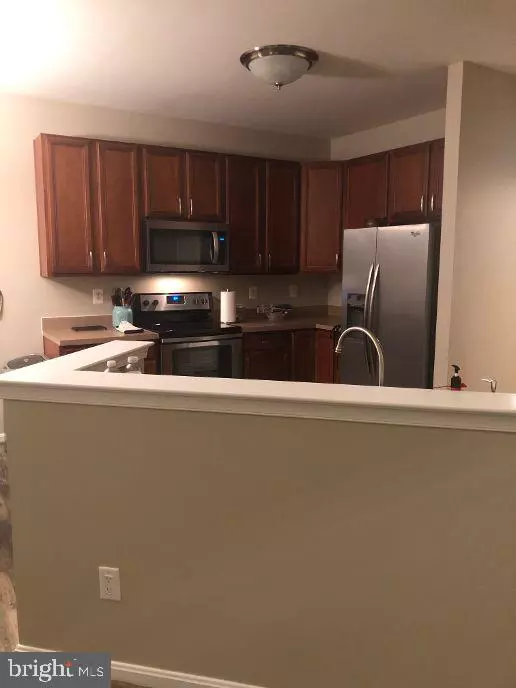$274,500
$289,900
5.3%For more information regarding the value of a property, please contact us for a free consultation.
191 VIOLA DR Magnolia, DE 19962
3 Beds
3 Baths
10,578 Sqft Lot
Key Details
Sold Price $274,500
Property Type Single Family Home
Sub Type Detached
Listing Status Sold
Purchase Type For Sale
Subdivision Chestnut Ridge
MLS Listing ID DEKT236440
Sold Date 06/30/20
Style Contemporary
Bedrooms 3
Full Baths 2
Half Baths 1
HOA Y/N N
Originating Board BRIGHT
Year Built 2006
Annual Tax Amount $1,130
Tax Year 2019
Lot Size 10,578 Sqft
Acres 0.24
Lot Dimensions 80.94 x 130.69
Property Description
Show place!! Beautiful! Maintained impeccably!! Fabulous 3-BR, 2.5-B contemporary 2-story in move-in condition. Custom throughout. Makes you feel good wonderful. Custom decor. Ceiling fans. Recessed lighting. New appliances. 3--year architectural roof, siding, windows, garage doors, flooring, painting - approximately 2 years of age (house across the street burned to ground and melted siding etc due to heat). Lovely window treatments. 2nd-floor laundry. Large open master bedroom w/2 closets, ceiling fan and window treatments. Spacious master bath w/double-bowl sink. Main bath includes double-bowl sink and private "potty" room. Full unfinished basement, high ceilings, french drains, sump pump, rough in for bath. 16' x 12 rear deck. This home is choice. Owner retires from military and is requesting a delayed settlement or rent back until mid July.
Location
State DE
County Kent
Area Caesar Rodney (30803)
Zoning AC
Rooms
Other Rooms Living Room, Dining Room, Primary Bedroom, Bedroom 2, Kitchen, Basement, Great Room, Mud Room, Bathroom 1, Primary Bathroom
Basement Poured Concrete
Interior
Interior Features Breakfast Area, Carpet, Ceiling Fan(s), Chair Railings, Crown Moldings, Recessed Lighting, Pantry, Tub Shower, Walk-in Closet(s)
Heating Central, Forced Air
Cooling Central A/C
Flooring Carpet, Vinyl
Equipment Built-In Microwave, Built-In Range, Dishwasher, Disposal, Icemaker, Microwave, Oven - Self Cleaning, Oven/Range - Electric, Refrigerator, Stainless Steel Appliances, Washer/Dryer Hookups Only, Water Heater
Fireplace N
Appliance Built-In Microwave, Built-In Range, Dishwasher, Disposal, Icemaker, Microwave, Oven - Self Cleaning, Oven/Range - Electric, Refrigerator, Stainless Steel Appliances, Washer/Dryer Hookups Only, Water Heater
Heat Source Natural Gas
Laundry Upper Floor
Exterior
Parking Features Garage - Front Entry, Garage Door Opener, Oversized, Inside Access
Garage Spaces 2.0
Water Access N
Accessibility None
Attached Garage 2
Total Parking Spaces 2
Garage Y
Building
Story 2
Sewer Public Sewer
Water Community
Architectural Style Contemporary
Level or Stories 2
Additional Building Above Grade, Below Grade
New Construction N
Schools
School District Caesar Rodney
Others
Senior Community No
Tax ID NM-00-11203-06-1100-000
Ownership Fee Simple
SqFt Source Estimated
Acceptable Financing Cash, Conventional, FHA, USDA, VA
Horse Property N
Listing Terms Cash, Conventional, FHA, USDA, VA
Financing Cash,Conventional,FHA,USDA,VA
Special Listing Condition Standard
Read Less
Want to know what your home might be worth? Contact us for a FREE valuation!

Our team is ready to help you sell your home for the highest possible price ASAP

Bought with Howard L Price • NextHome Preferred





