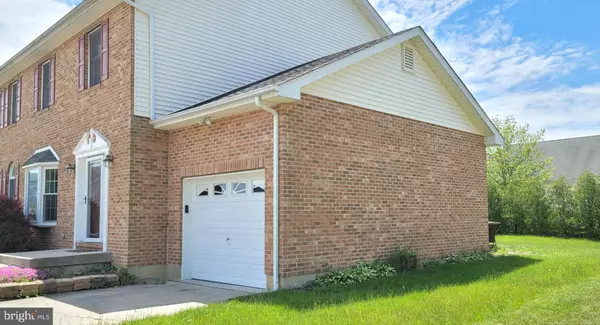$343,000
$331,000
3.6%For more information regarding the value of a property, please contact us for a free consultation.
123 MARBLE HOUSE DR Bear, DE 19701
3 Beds
3 Baths
1,800 SqFt
Key Details
Sold Price $343,000
Property Type Townhouse
Sub Type End of Row/Townhouse
Listing Status Sold
Purchase Type For Sale
Square Footage 1,800 sqft
Price per Sqft $190
Subdivision Mansion Farms
MLS Listing ID DENC526536
Sold Date 09/08/21
Style Colonial
Bedrooms 3
Full Baths 2
Half Baths 1
HOA Fees $12/ann
HOA Y/N Y
Abv Grd Liv Area 1,800
Originating Board BRIGHT
Year Built 2003
Annual Tax Amount $2,413
Tax Year 2020
Lot Size 5,663 Sqft
Acres 0.13
Lot Dimensions 50.90 x 115.06
Property Description
BACK ON THE MARKET - BUYER FINANCING FELL THROUGH - READY TO GO TO SETTLEMENT.
Welcome to your new home in popular MANSION FARMS and sought-after school district APPOQUINIMINK. Outstanding opportunity to own this well-maintained, Brick Front & Side, END UNIT Townhome. This attractive home, 3 good-sized bedrooms, 2.5 bathrooms, and 1800 sqft is just waiting for its new owner. The moment you walk into the bright tiled foyer, you will notice the living rooms crown-molding, recessed lighting, and Berber carpeting. The SPACIOUS living room boasts a NEWER bay window (2018) that brings in a wealth of natural light. Continue to the kitchen, oak hardwood flooring runs through to the dining areaa PLUS. The OPEN kitchen stands out with laminate countertops, 42" cabinets, tile backsplash, pantry, and stainless-steel appliancesALL INCLUDED. Admire the newly installed MODERN lighting in this area chic pendant lighting over the center kitchen island and stylish rectangular chandelier above the dining table. All light fixtures are included. Completing the main floor is an enclosed laundry area - conveniently located off the kitchen, powder room with NEW faucet, mirror and lighting (2021) and hardwood floors. The upper level features a large owners bedroom suite with vaulted ceiling, ceiling fan, walk-in closet, and NEWER window (2018). Enjoy the private owners bathroom which includes vanity w/double sinks, soaking tub, stall shower w/door closure, and tile flooring. On this floor, there are also 2 additional good-size bedrooms and a full bathroom in the hall. Back downstairs, envision the potential in the FULL unfinished basement with high ceilings and rough-ins for a future third bathroom. The space offers unlimited possibilities and is ready for your creative design or storage needs. Head back to the kitchen and outside to the spacious backyard, relax and enjoy your brick-paver patio. IMAGINE outdoor entertainment with family and friends in your open backyard that backs to a tree-line view. The townhouse features several additional UPDATES - HVAC (2019), Hot Water Tank (2018), Roof (in 2016 passed inspection for solar panels), and Solar Panels (2016). EXTRA features are storm doors- front and back, 1-car garage, and an existing curb-design for potential double driveway spacea BONUS. And to top it offthe Seller is offering a ONE YEAR 2-10 Home Warranty to the new Buyer. The solar panels are with Solar City enjoy the benefits of lower utility bills. Buyer to assume the lease/service agreement for the solar panels. Buyers inspections are for informational purposes only. Great LOCATIONEasy access to I-95 and DE-896, close to shopping, entertainment, restaurants, Lums Pond State Park, and Glasgow Regional Park. COME AND SEEYour townhome awaits in a beautiful, quiet community. Schedule a tour today.
Location
State DE
County New Castle
Area Newark/Glasgow (30905)
Zoning NCTH
Rooms
Basement Full, Rough Bath Plumb, Sump Pump, Unfinished
Main Level Bedrooms 3
Interior
Interior Features Attic, Carpet, Ceiling Fan(s), Crown Moldings, Dining Area, Floor Plan - Open, Kitchen - Island, Pantry, Recessed Lighting, Stall Shower, Tub Shower, Upgraded Countertops, Walk-in Closet(s), Wood Floors
Hot Water Natural Gas
Heating Forced Air
Cooling Central A/C
Flooring Carpet, Ceramic Tile, Hardwood
Equipment Dishwasher, Disposal, Humidifier, Microwave, Refrigerator, Stainless Steel Appliances, Washer, Dryer
Fireplace N
Window Features Bay/Bow
Appliance Dishwasher, Disposal, Humidifier, Microwave, Refrigerator, Stainless Steel Appliances, Washer, Dryer
Heat Source Electric, Natural Gas, Solar
Laundry Has Laundry, Main Floor
Exterior
Exterior Feature Patio(s)
Parking Features Garage - Front Entry, Garage Door Opener, Inside Access
Garage Spaces 2.0
Utilities Available Cable TV Available, Electric Available, Natural Gas Available, Phone Available, Water Available
Water Access N
View Garden/Lawn, Trees/Woods
Roof Type Shingle
Accessibility None
Porch Patio(s)
Attached Garage 1
Total Parking Spaces 2
Garage Y
Building
Story 2
Sewer Public Sewer
Water Public
Architectural Style Colonial
Level or Stories 2
Additional Building Above Grade, Below Grade
Structure Type Dry Wall,Vaulted Ceilings,9'+ Ceilings
New Construction N
Schools
School District Appoquinimink
Others
Senior Community No
Tax ID 11-037.30-208
Ownership Fee Simple
SqFt Source Assessor
Acceptable Financing Cash, Conventional, FHA, USDA, VA
Listing Terms Cash, Conventional, FHA, USDA, VA
Financing Cash,Conventional,FHA,USDA,VA
Special Listing Condition Standard
Read Less
Want to know what your home might be worth? Contact us for a FREE valuation!

Our team is ready to help you sell your home for the highest possible price ASAP

Bought with Subrahamanya P Danthuluri • Brokers Realty Group, LLC





