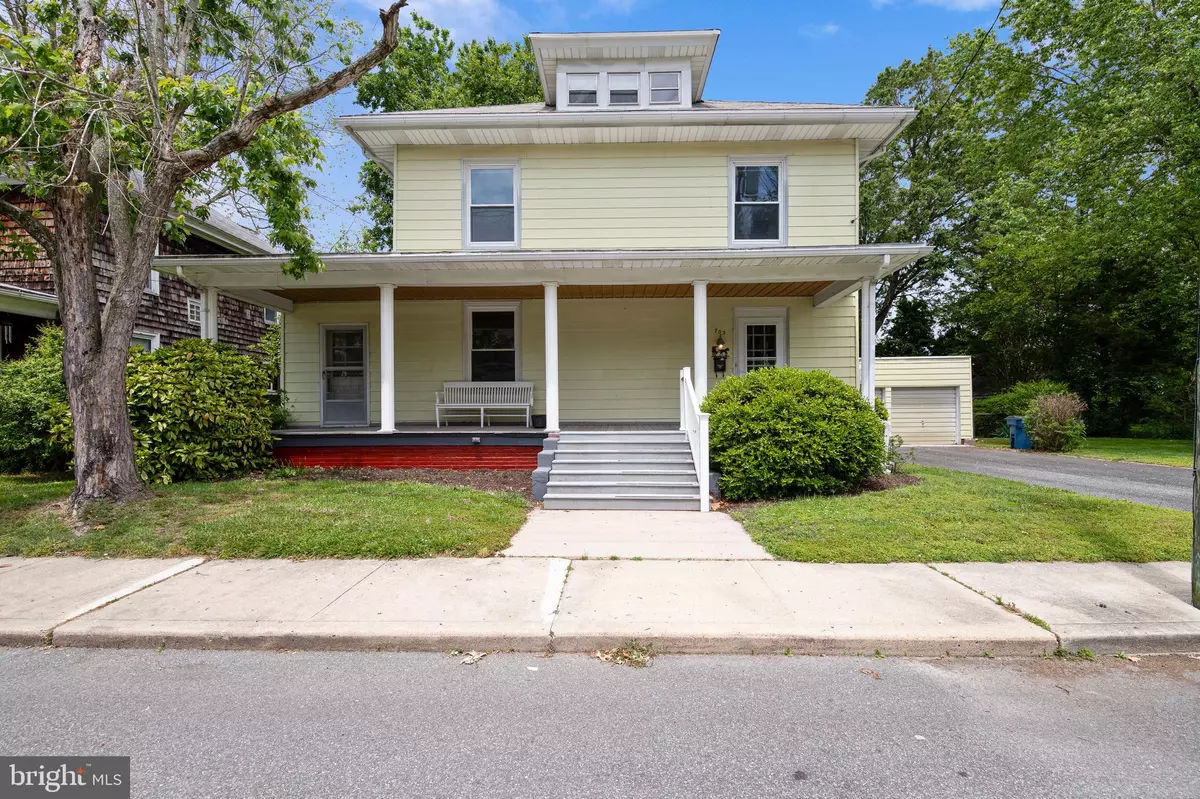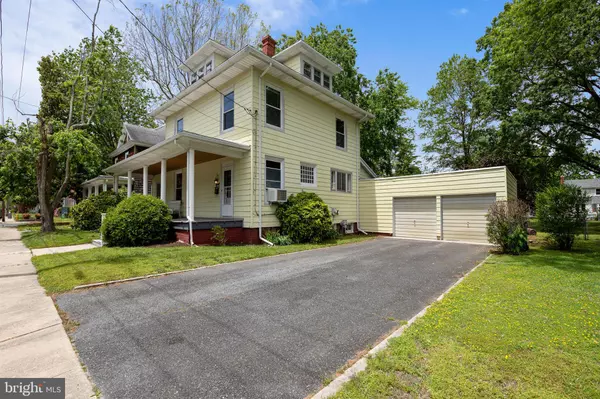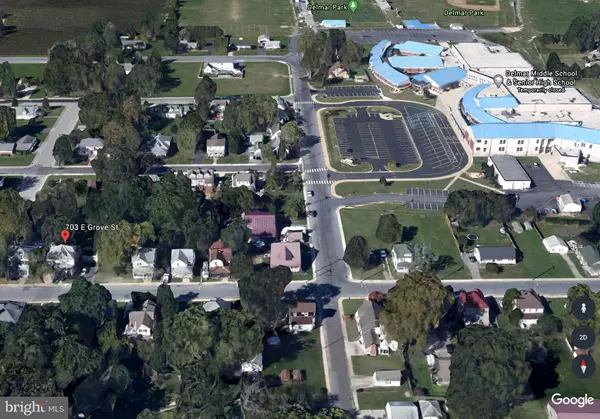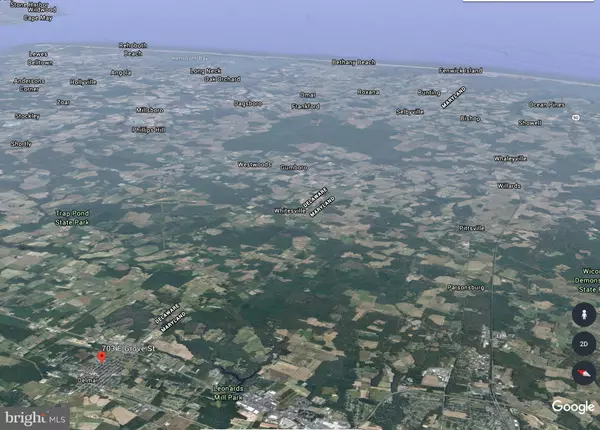$144,500
$147,500
2.0%For more information regarding the value of a property, please contact us for a free consultation.
703 E GROVE ST Delmar, DE 19940
4 Beds
2 Baths
1,988 SqFt
Key Details
Sold Price $144,500
Property Type Single Family Home
Sub Type Detached
Listing Status Sold
Purchase Type For Sale
Square Footage 1,988 sqft
Price per Sqft $72
Subdivision None Available
MLS Listing ID DESU162074
Sold Date 11/24/20
Style Other
Bedrooms 4
Full Baths 1
Half Baths 1
HOA Y/N N
Abv Grd Liv Area 1,988
Originating Board BRIGHT
Year Built 1914
Annual Tax Amount $570
Tax Year 2019
Lot Size 0.350 Acres
Acres 0.35
Lot Dimensions 102.00 x 152.00
Property Description
Back on the MARKET! Buyers lost employment just before closing. There were 5 offers on this property last time!! This classic American Foursquare home sits on a gorgeous double lot just a block away from Delmar Middle and High School in the quaint town of Delmar, DE. This 4 bedroom 1.5 bath home has been loving owned by the same family for 60+ years and is being sold to settle the Estate of Ernest and Clara Larmore. The American Foursquare is house style popular from the mid-1890s to the late 1930s. A reaction to the ornate and mass-produced elements of the Victorian and other Revival styles popular throughout the last half of the 19th century, the American Foursquare was plain, often incorporating handcrafted "honest" woodwork . This style incorporates elements of the Prairie School and the Craftsman styles and was designed to maximize space on a city lot. Because of it's non-ornate construction, it lends perfectly well to renovations towards modern clean line syles popular today! Enjoy the huge front porch updated with maintenance free decking and low rise steps. Inside the first floor offers 9' ceilings, a large living room that spans the whole front width of the house, with beautiful brick fireplace and mantle area, built in shelving, and the attractive stair case leading upstairs . The fireplace has never been in use per the owners memory. The living room is open to the graciously sized dining room and both showcase beautiful newly refinished hardwood floors. Just off the dining room is a large enclosed porch with heat, access to the front porch and a rear door to the back yard. The cozy kitchen features newer appliances including stainless stove and dishwasher, LG french door refrigerator, and quick rear step access to the main staircase. Conveniently located off the kitchen is a laundry room and half bath combined. Also a hallway access to the 2 car garage and attached shed! Tons of storage in this space and easy access to the home without going outside! Between the kitchen and dining room is a storage room with trap door access to the basement. The large door opens easily and is secured to the wall for access to basement steps. Tons more storage space in the unfinished basement, and the location of the furnace and hot water heater. Upstairs you find 4 bedrooms all with good proportions and wood floors, closets, and a variety of built in shelves and desk areas. Some wood floors have just been sanded and painted for a modern farmhouse style look and to show the potential. Others still have carpeting on top of the wood but could be easily removed. One full bathroom upstairs services the area and has been updated with a newer tub, toilet and heat lamp. Hallway access to the massive attic is just off of the 2nd floor foyer. If you love attics, this is one for you! Walk up steps to huge floored attic with all the exposed beams and 3 huge dormers. 2 trap doors on pulleys can be used to separate attic from the stairs below or can be kept open. No handrails currently on this area. This home has great character and tons of potential! FULLY FENCED backyard, Huge DOUBLE LOT, 2 car garage, off street parking, heat was converted to Natural Gas 10-15 years ago and does not rely on oil, no central air, updated vinyl windows throughout the house. Buyer to confirm taxes, schools, square footage, and pertinent details to their satisfaction. Home is being sold AS-IS. Home inspection was done and available for buyers to review prior to offer. https://www.homecb.com/unbranded/703eastgrovestreet-delmar
Location
State DE
County Sussex
Area Little Creek Hundred (31010)
Zoning TN
Rooms
Basement Full, Sump Pump
Interior
Hot Water Electric
Heating Hot Water
Cooling None
Fireplaces Type Non-Functioning
Equipment Built-In Range, Dishwasher, Refrigerator
Fireplace Y
Appliance Built-In Range, Dishwasher, Refrigerator
Heat Source Natural Gas
Laundry Main Floor
Exterior
Parking Features Garage - Front Entry
Garage Spaces 2.0
Water Access N
Accessibility Chairlift
Attached Garage 2
Total Parking Spaces 2
Garage Y
Building
Story 2
Sewer Public Septic
Water Public
Architectural Style Other
Level or Stories 2
Additional Building Above Grade, Below Grade
New Construction N
Schools
Elementary Schools Delmar
Middle Schools Delmar
High Schools Delmar
School District Delmar
Others
Senior Community No
Tax ID 532-20.15-48.00
Ownership Fee Simple
SqFt Source Assessor
Acceptable Financing Cash, Conventional, FHA 203(k)
Listing Terms Cash, Conventional, FHA 203(k)
Financing Cash,Conventional,FHA 203(k)
Special Listing Condition Standard
Read Less
Want to know what your home might be worth? Contact us for a FREE valuation!

Our team is ready to help you sell your home for the highest possible price ASAP

Bought with Theran Smith • The Parker Group





