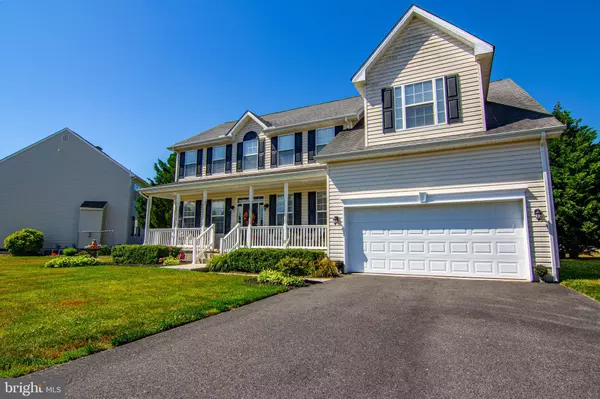$313,450
$310,000
1.1%For more information regarding the value of a property, please contact us for a free consultation.
19 FAIRWAY ST Milford, DE 19963
4 Beds
3 Baths
2,476 SqFt
Key Details
Sold Price $313,450
Property Type Single Family Home
Sub Type Detached
Listing Status Sold
Purchase Type For Sale
Square Footage 2,476 sqft
Price per Sqft $126
Subdivision Orchard Hill
MLS Listing ID DESU162612
Sold Date 08/05/20
Style Colonial
Bedrooms 4
Full Baths 2
Half Baths 1
HOA Fees $13/ann
HOA Y/N Y
Abv Grd Liv Area 2,476
Originating Board BRIGHT
Year Built 2006
Annual Tax Amount $3,325
Tax Year 2019
Lot Size 9,583 Sqft
Acres 0.22
Lot Dimensions 85.00 x 116.00
Property Description
This spacious custom home is bursting with charm. Large floor plan, extensive upgrades, and a quiet backyard make this an ideal home in the family friendly community of Orchard Hill. Minutes from the Bayhealth Milford Campus and the famous Downtown Milford District, this home is perfect for a family looking to settle down in a great town. 2nd floor master suite boasts huge walk-in closets and the 2nd floor laundry room is convenient for any sized family.
Location
State DE
County Sussex
Area Cedar Creek Hundred (31004)
Zoning R2
Rooms
Other Rooms Living Room, Dining Room, Primary Bedroom, Sitting Room, Bedroom 2, Bedroom 3, Bedroom 4, Kitchen, Breakfast Room, Office, Primary Bathroom, Full Bath, Half Bath
Interior
Interior Features Attic, Carpet, Ceiling Fan(s), Chair Railings, Combination Kitchen/Dining, Family Room Off Kitchen, Floor Plan - Open, Kitchen - Eat-In, Kitchen - Island, Tub Shower, Wainscotting
Heating Heat Pump - Gas BackUp
Cooling Central A/C
Equipment Built-In Microwave, Dishwasher, Disposal, Dryer - Electric, Dryer - Front Loading, Microwave, Oven - Single, Refrigerator, Washer, Water Heater
Furnishings No
Fireplace N
Window Features Atrium,Double Hung,Double Pane,Screens,Vinyl Clad
Appliance Built-In Microwave, Dishwasher, Disposal, Dryer - Electric, Dryer - Front Loading, Microwave, Oven - Single, Refrigerator, Washer, Water Heater
Heat Source Natural Gas
Exterior
Parking Features Garage - Front Entry
Garage Spaces 5.0
Water Access N
View Street, Trees/Woods
Street Surface Paved
Accessibility 2+ Access Exits
Road Frontage Private
Attached Garage 2
Total Parking Spaces 5
Garage Y
Building
Story 2
Foundation Crawl Space
Sewer Public Sewer
Water Public
Architectural Style Colonial
Level or Stories 2
Additional Building Above Grade, Below Grade
New Construction N
Schools
School District Milford
Others
Senior Community No
Tax ID 330-11.00-480.00
Ownership Fee Simple
SqFt Source Assessor
Acceptable Financing Cash, Conventional, FHA, USDA, VA
Horse Property N
Listing Terms Cash, Conventional, FHA, USDA, VA
Financing Cash,Conventional,FHA,USDA,VA
Special Listing Condition Standard
Read Less
Want to know what your home might be worth? Contact us for a FREE valuation!

Our team is ready to help you sell your home for the highest possible price ASAP

Bought with Jon Louden • Keller Williams Realty





