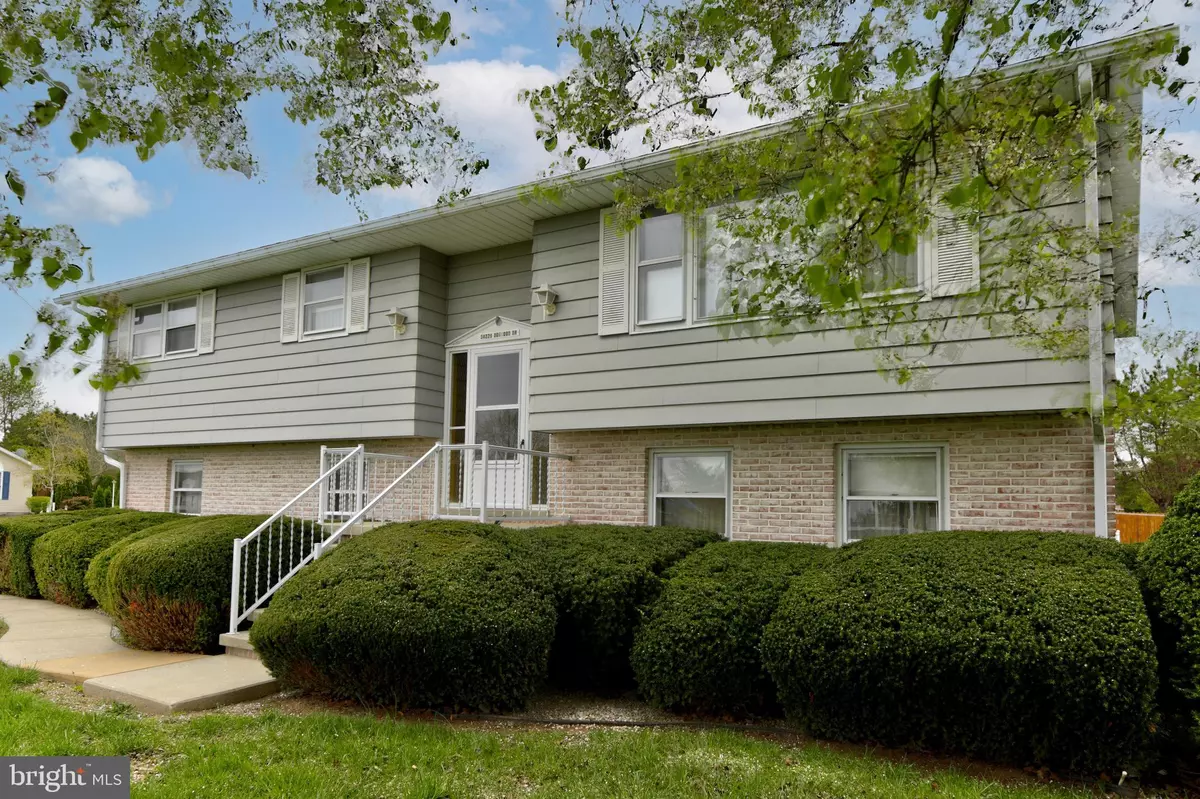$342,000
$342,000
For more information regarding the value of a property, please contact us for a free consultation.
34229 DOGWOOD DR Lewes, DE 19958
4 Beds
3 Baths
0.32 Acres Lot
Key Details
Sold Price $342,000
Property Type Single Family Home
Sub Type Detached
Listing Status Sold
Purchase Type For Sale
Subdivision Sandy Brae
MLS Listing ID DESU180986
Sold Date 05/07/21
Style Bi-level
Bedrooms 4
Full Baths 2
Half Baths 1
HOA Fees $8/ann
HOA Y/N Y
Originating Board BRIGHT
Year Built 1981
Annual Tax Amount $772
Tax Year 2020
Lot Size 0.320 Acres
Acres 0.32
Lot Dimensions 140.00 x 100.00
Property Description
3 bedroom, 2 full bath home situated on large corner lot. You own the land so no lot rent!!! Large Kitchen featuring breakfast bar and all appliances. Lower level family room with wood stove could also double as a bedroom or game room. Sit back and relax with your favorite beverage in your sun room after a day at the beach. Two car side entry garage with large driveway allows for plenty of parking. Home is located in the private and established community of Sandy Brae community.....midway between Lewes and Rehoboth beaches, movie theater, shopping, golfing and all the resort amenities. IMMEDIATE OCCUPANY. Move in just in time for summer!!! Note: No weekly rentals allowed just yearly.
Location
State DE
County Sussex
Area Lewes Rehoboth Hundred (31009)
Zoning MR
Rooms
Other Rooms Living Room, Dining Room, Bedroom 2, Bedroom 3, Kitchen, Family Room, Bedroom 1, Sun/Florida Room, Laundry
Basement Daylight, Partial, Garage Access
Main Level Bedrooms 4
Interior
Interior Features Carpet, Ceiling Fan(s), Kitchen - Island
Hot Water Electric
Heating Baseboard - Electric
Cooling Ceiling Fan(s), Central A/C
Flooring Carpet
Fireplaces Number 1
Fireplaces Type Brick, Insert, Wood
Equipment Built-In Range, Dishwasher, Dryer - Electric, Freezer, Oven - Single, Oven/Range - Electric, Refrigerator, Washer, Water Heater
Furnishings Yes
Fireplace Y
Appliance Built-In Range, Dishwasher, Dryer - Electric, Freezer, Oven - Single, Oven/Range - Electric, Refrigerator, Washer, Water Heater
Heat Source Electric
Laundry Basement
Exterior
Parking Features Garage - Side Entry, Garage Door Opener, Inside Access
Garage Spaces 2.0
Water Access N
Accessibility None
Attached Garage 2
Total Parking Spaces 2
Garage Y
Building
Story 1.5
Sewer Public Sewer
Water Well
Architectural Style Bi-level
Level or Stories 1.5
Additional Building Above Grade, Below Grade
New Construction N
Schools
School District Cape Henlopen
Others
Senior Community No
Tax ID 334-06.00-631.00
Ownership Fee Simple
SqFt Source Assessor
Acceptable Financing Cash, Conventional, FHA
Listing Terms Cash, Conventional, FHA
Financing Cash,Conventional,FHA
Special Listing Condition Standard
Read Less
Want to know what your home might be worth? Contact us for a FREE valuation!

Our team is ready to help you sell your home for the highest possible price ASAP

Bought with Dustin Oldfather • Compass





