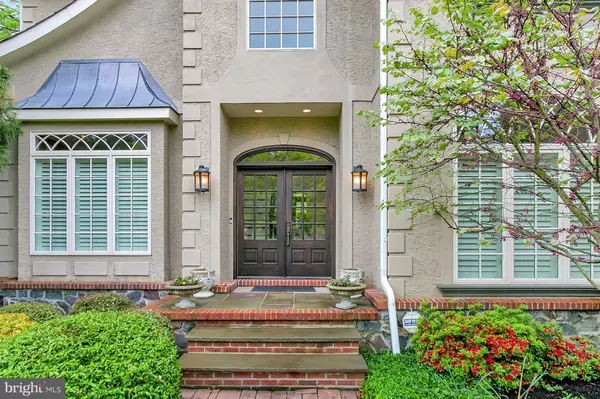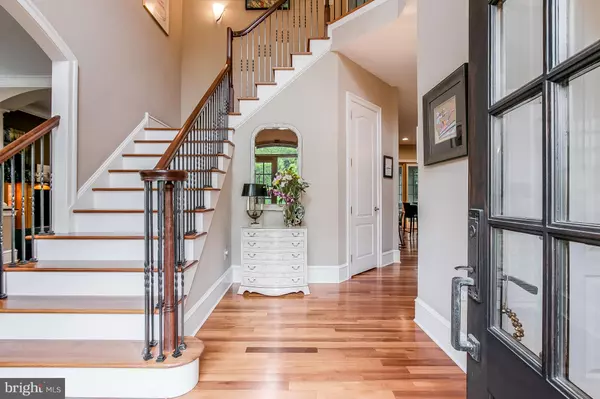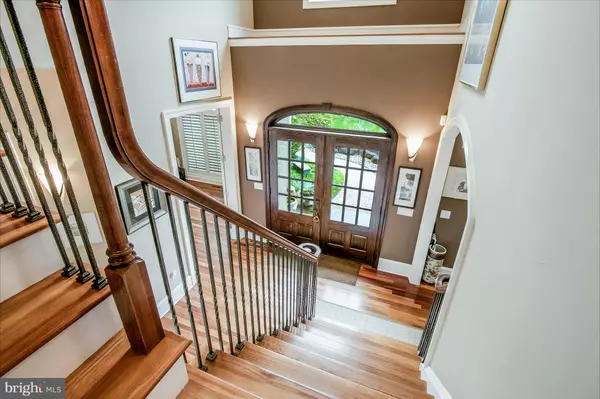$945,000
$975,000
3.1%For more information regarding the value of a property, please contact us for a free consultation.
100 WAYLAND RD Greenville, DE 19807
5 Beds
6 Baths
5,461 SqFt
Key Details
Sold Price $945,000
Property Type Single Family Home
Sub Type Detached
Listing Status Sold
Purchase Type For Sale
Square Footage 5,461 sqft
Price per Sqft $173
Subdivision Sedgely Farms
MLS Listing ID DENC478508
Sold Date 03/27/20
Style Colonial
Bedrooms 5
Full Baths 5
Half Baths 1
HOA Fees $3/ann
HOA Y/N Y
Abv Grd Liv Area 4,575
Originating Board BRIGHT
Year Built 2006
Annual Tax Amount $6,591
Tax Year 2018
Lot Size 0.540 Acres
Acres 0.54
Property Description
Exquisite home on 0.54 acres in Sedgley Farms showcasing pride of ownership. Noteworthy finishes include Lyptus wood floors throughout the main level, extensive millwork & stereo system by Overture with zones in the basement, main level & master bedroom. The custom culinary kitchen hosts Subzero, Miele, Wolf & Dacor appliances, a 4 burner gas range with grill, a commercial Viking hood, under counter beverage center with separate ice maker, granite counter tops, tile backsplash, large peninsula with seating for 5 & accent lighting above & below the cabinetry. French sliding doors off the kitchen lead to the screened in porch with heater, ceiling fan, speakers & accent lighting & access to the extended IPE deck & large rear yard. Cathedral ceilings in the family room are highlighted by floor to ceiling Pella windows & stone surround remote gas fireplace as well as an open staircase for additional access to the upper level. The main level is completed by a guest bedroom/office with in-suite full bath with heated floors. On the upper level, the master suite has a double tray, LED lit ceiling, sitting area with gas fireplace, in-suite bath with Roma commercial steam shower, chromotherapy whirlpool tub & separate his/her areas with custom closets. To finish out the upper level you have bedroom #2 with in-suite bath, Jack & Jill suite for the 3rd & 4th bedrooms & a laundry room. All full baths on the this level have heated floors. The lower level, which has been pre-wired for a theater, is fully finished with game room, full bar, exercise room, full bath & cedar closet. All closets, including the mudroom, have been created by Closets By Design. Additional features include custom outdoor light scaping, Grand Manor Roofing, Elastomeric, waterproof paint exterior, front irrigation system with rain sensor, upgraded HVAC with variable speed fans, air exchanger to circulate interior air, whole house water softener/conditioner & so much more! Schedule your tour today!
Location
State DE
County New Castle
Area Hockssn/Greenvl/Centrvl (30902)
Zoning NC15
Rooms
Other Rooms Living Room, Dining Room, Primary Bedroom, Bedroom 2, Bedroom 3, Bedroom 4, Bedroom 5, Kitchen, Game Room, Family Room, Bonus Room, Screened Porch
Basement Fully Finished
Main Level Bedrooms 1
Interior
Interior Features Bar, Ceiling Fan(s), Kitchen - Eat-In, Kitchen - Gourmet, Kitchen - Island, Wet/Dry Bar, Wood Floors
Hot Water Natural Gas
Heating Forced Air
Cooling Central A/C
Equipment Built-In Microwave, Dishwasher, Icemaker, Oven - Wall, Oven/Range - Gas, Range Hood, Refrigerator
Appliance Built-In Microwave, Dishwasher, Icemaker, Oven - Wall, Oven/Range - Gas, Range Hood, Refrigerator
Heat Source Natural Gas
Exterior
Exterior Feature Porch(es)
Parking Features Garage - Side Entry, Garage Door Opener, Inside Access
Garage Spaces 3.0
Water Access N
Accessibility None
Porch Porch(es)
Attached Garage 3
Total Parking Spaces 3
Garage Y
Building
Story 2
Sewer Public Sewer
Water Public
Architectural Style Colonial
Level or Stories 2
Additional Building Above Grade, Below Grade
New Construction N
Schools
Elementary Schools Brandywine Springs School
Middle Schools Alexis I. Du Pont
High Schools Alexis I. Dupont
School District Red Clay Consolidated
Others
Senior Community No
Tax ID 0702840035
Ownership Fee Simple
SqFt Source Assessor
Special Listing Condition Standard
Read Less
Want to know what your home might be worth? Contact us for a FREE valuation!

Our team is ready to help you sell your home for the highest possible price ASAP

Bought with Peter Tran • Premier Realty Inc





