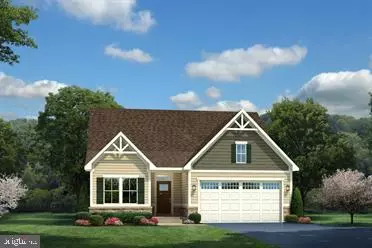$545,920
$544,425
0.3%For more information regarding the value of a property, please contact us for a free consultation.
32335 PEREGRINE WAY Millville, DE 19967
4 Beds
3 Baths
1,955 SqFt
Key Details
Sold Price $545,920
Property Type Single Family Home
Sub Type Detached
Listing Status Sold
Purchase Type For Sale
Square Footage 1,955 sqft
Price per Sqft $279
Subdivision None Available
MLS Listing ID DESU2005352
Sold Date 03/25/22
Style Craftsman,Coastal
Bedrooms 4
Full Baths 3
HOA Fees $100/mo
HOA Y/N Y
Abv Grd Liv Area 1,955
Originating Board BRIGHT
Year Built 2021
Lot Size 8,384 Sqft
Acres 0.19
Property Description
WOODED HOMESITE! 2ND STORY! This to-be-built Alberti Two-Story single-family home at Parkside at Bethany has it all. Enter the foyer and discover an open-concept living space made to fit how you live. The gourmet kitchen, dinette, and family room flow together effortlessly. Through a recessed opening, find a luxurious primary bedroom with a double bowl vanity, oversized shower and a walk-in closet. Two more bedrooms sit in a separate wing. Loft, additional bedroom and full bath upstairs. From the moment you arrive, you'll love the curb appeal of this community. With winding streets and just 90 homesites, Parkside at Bethany offers a quaint escape from the bustle of downtown Bethany. Choose from four home designs, built with you in mind. Natural light will flow through each room, creating an airy, bright space you'll love coming home to. The modern, open floorplans are perfect for entertaining even when you're serving bites and drinks from your stunning kitchen, you won't miss a moment of the action in the living room. Plus, the upscale features you love are included as your new home comes complete with quartz or granite countertops, luxury vinyl plank flooring, and more. If you're ready to ditch the stairs in your current home, you're in luck. Each home at Parkside at Bethany includes a convenient first-floor primary suite and laundry.
Location
State DE
County Sussex
Area Baltimore Hundred (31001)
Zoning RESIDENTIAL
Rooms
Other Rooms Dining Room, Primary Bedroom, Bedroom 2, Bedroom 3, Kitchen, Family Room, Foyer, Laundry, Bathroom 2, Primary Bathroom
Main Level Bedrooms 3
Interior
Hot Water Natural Gas
Heating Forced Air
Cooling Central A/C
Fireplaces Number 1
Fireplaces Type Gas/Propane
Fireplace Y
Heat Source Natural Gas
Exterior
Parking Features Garage - Front Entry
Garage Spaces 2.0
Water Access N
Accessibility None
Attached Garage 2
Total Parking Spaces 2
Garage Y
Building
Story 2
Sewer Public Sewer
Water Public
Architectural Style Craftsman, Coastal
Level or Stories 2
Additional Building Above Grade, Below Grade
New Construction Y
Schools
School District Indian River
Others
Senior Community No
Tax ID 134-12.00-4080.00
Ownership Fee Simple
SqFt Source Estimated
Special Listing Condition Standard
Read Less
Want to know what your home might be worth? Contact us for a FREE valuation!

Our team is ready to help you sell your home for the highest possible price ASAP

Bought with Non Member • Non Subscribing Office





