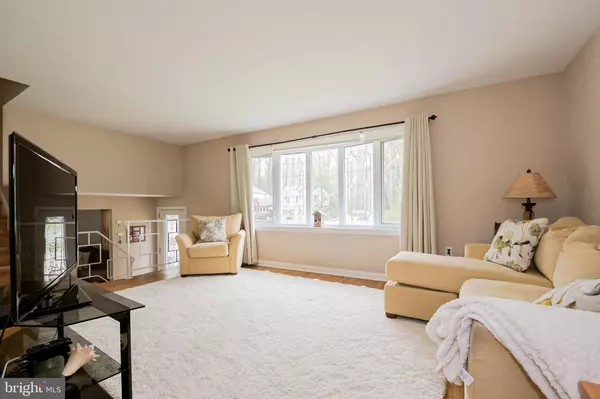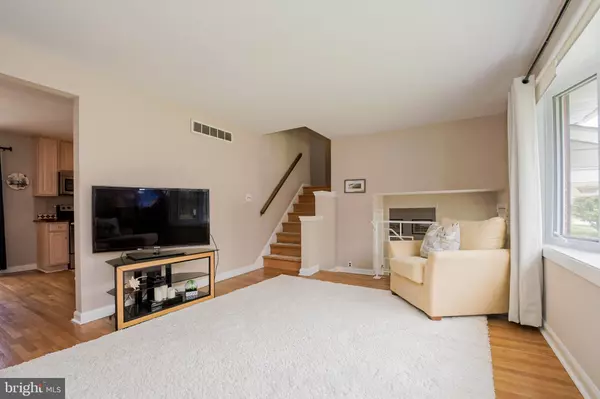$355,000
$330,000
7.6%For more information regarding the value of a property, please contact us for a free consultation.
2023 FLORAL DR Wilmington, DE 19810
3 Beds
2 Baths
1,525 SqFt
Key Details
Sold Price $355,000
Property Type Single Family Home
Sub Type Detached
Listing Status Sold
Purchase Type For Sale
Square Footage 1,525 sqft
Price per Sqft $232
Subdivision Graylyn Crest
MLS Listing ID DENC524542
Sold Date 05/28/21
Style Split Level
Bedrooms 3
Full Baths 1
Half Baths 1
HOA Fees $2/ann
HOA Y/N Y
Abv Grd Liv Area 1,525
Originating Board BRIGHT
Year Built 1959
Annual Tax Amount $2,356
Tax Year 2020
Lot Size 10,019 Sqft
Acres 0.23
Property Description
Classic design and superb location define this traditional split level home in North Graylyn Crest. The simple clean lines of the main living level are flooded with natural light, and begin in the living room with a bow window and hardwood floors. The nicely remodeled kitchen has a breakfast bar and is open to the dining room, where a sliding glass door provides easy access for barbecues on the deck. Entertain, dine, read, or just enjoy this peaceful perch overlooking a quite sizable fenced backyard that allows a safe space for pets to play. Three bedrooms with hardwood floors are found on the upper level, including the primary bedroom, guest bedroom with cedar closet, and the third bedroom currently being used as a home office. The recently updated hall bath shines and comes with a gorgeous white vanity topped with quartz. Handy pull down stairs in the hallway provide entrance to the partially floored attic for bonus storage. The lower level family room is large enough to accommodate a crowd for movie night and the laundry room has convenient access to the half bath, backyard patio, garage, and double concrete driveway. The location of this property is ideal, directly across the street from parkland and just a short walk to Forwood Elementary School. Take the tour and see for yourself how great it would be to call this home!
Location
State DE
County New Castle
Area Brandywine (30901)
Zoning NC10
Rooms
Other Rooms Living Room, Dining Room, Primary Bedroom, Bedroom 2, Bedroom 3, Kitchen, Family Room, Laundry
Interior
Interior Features Attic, Cedar Closet(s)
Hot Water Natural Gas
Heating Forced Air
Cooling Central A/C
Flooring Vinyl, Wood
Equipment Built-In Microwave, Dishwasher, Dryer - Electric, Oven/Range - Electric, Refrigerator, Washer
Window Features Bay/Bow
Appliance Built-In Microwave, Dishwasher, Dryer - Electric, Oven/Range - Electric, Refrigerator, Washer
Heat Source Natural Gas
Exterior
Exterior Feature Deck(s), Patio(s)
Parking Features Inside Access
Garage Spaces 5.0
Fence Fully, Wood
Water Access N
Roof Type Architectural Shingle
Accessibility None
Porch Deck(s), Patio(s)
Attached Garage 1
Total Parking Spaces 5
Garage Y
Building
Story 1.5
Foundation Crawl Space
Sewer Public Sewer
Water Public
Architectural Style Split Level
Level or Stories 1.5
Additional Building Above Grade, Below Grade
New Construction N
Schools
Elementary Schools Forwood
Middle Schools Talley
High Schools Brandywine
School District Brandywine
Others
HOA Fee Include Common Area Maintenance,Snow Removal
Senior Community No
Tax ID 0605500069
Ownership Fee Simple
SqFt Source Estimated
Acceptable Financing Cash, Conventional
Listing Terms Cash, Conventional
Financing Cash,Conventional
Special Listing Condition Standard
Read Less
Want to know what your home might be worth? Contact us for a FREE valuation!

Our team is ready to help you sell your home for the highest possible price ASAP

Bought with Bill Whittaker • RE/MAX Associates-Wilmington





