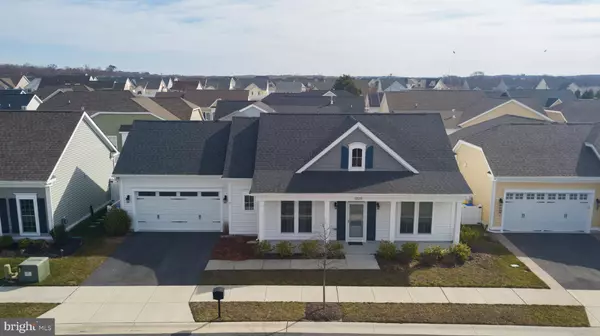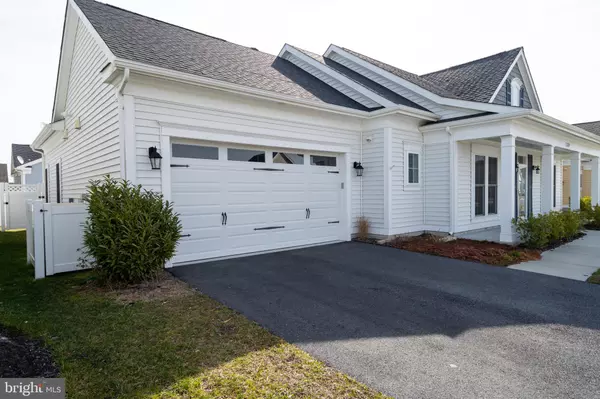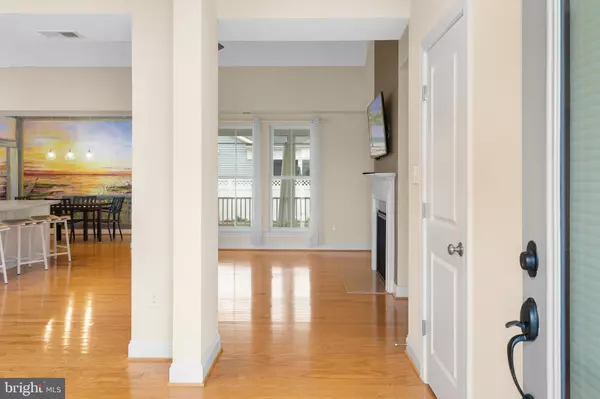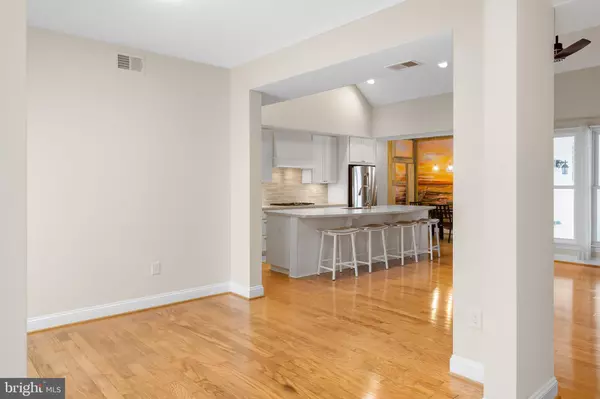$354,500
$359,000
1.3%For more information regarding the value of a property, please contact us for a free consultation.
32125 SHOREBREAK CROSSING Millville, DE 19967
3 Beds
2 Baths
1,763 SqFt
Key Details
Sold Price $354,500
Property Type Single Family Home
Sub Type Detached
Listing Status Sold
Purchase Type For Sale
Square Footage 1,763 sqft
Price per Sqft $201
Subdivision Millville By The Sea
MLS Listing ID DESU157242
Sold Date 08/21/20
Style Coastal
Bedrooms 3
Full Baths 2
HOA Fees $233/mo
HOA Y/N Y
Abv Grd Liv Area 1,763
Originating Board BRIGHT
Year Built 2015
Annual Tax Amount $1,088
Tax Year 2019
Lot Size 5,663 Sqft
Acres 0.13
Lot Dimensions 70.00 x 85.00
Property Description
It s a sure thing on Shorebreak Crossing! Welcome to one of the thriving communities in delightful town of Millville. Nearby to sandy beaches, top-rated restaurants, array of beach shops, must-have outlets and upscale boutiques, and diverse entertainment, Millville by the Sea is resort-style living at its best. Simply drive onto grounds of community and you begin to relax. Enjoy lake views, take a swim in pool, work-out in fitness center, visit with friends at clubhouse, hike on lakeside trail or take the kids to playground. There is even a beach shuttle if you want to head over to catch some waves, lay on sandy beach or relax under umbrella. No driving necessary! This adorable cottage-style cream siding/black shutter home has succession of red-berried bushes that front 4-column front porch that seems to naturally blend into lush front lawn. Main living space displays lovely light hardwood floors that stretch before you and are perfect pick for light and airy floor plan. Coastal color cylinder light in foyer gives first indication you are in beach surround. Roomy hall closet sits to right, while adjacent is spacious dual-entrance room. Dual-almost-floor-to-ceiling windows feature white wrought-iron rods and white and wispy drapes that combine to give room beachy ambiance. Marked as DR, roomy alcove is perfect for grandfather clock or even serving hutch. FR, kitchen and morning room are interwoven and completely open to each other. FR takes lifestyle into consideration with ample natural light and space that s just right! It has charcoal-color accent wall with gas FP and granite surround. Flanking FR is sizable alcove where bookcase or entertainment center would fit nicely. Trio of windows graces back wall and looks to screened-in porch. Vaulted ceiling connects kitchen and FR. Opposite FP is open and sprawling sand-colored kitchen. Curved 8-plus-ft center island links spaces together and offers instant and easy seating. White cabinets with shell hardware and automatic under-cabinet light, and subway tile backsplash blend with Corian countertops and SS appliances to create airy, monochromatic kitchen. Bordering either side of string of cabinets are built-in pantries with pull-out bins and sturdy shelves. Off kitchen is tucked-away laundry room, closet and access to 2-car garage. Breakfast room sits next to kitchen and yet is also open to FR and can appreciate FP when desired. Breakfast room sports 3 cage-style pendant lights with backdrop of large floor-to-ceiling driftwood outlined mural on wall of bay with spiky grasses, resting heron, and rustic pier in colors of brilliant orange, vibrant green, wispy taupe and splashes of softest-hue purple. Its serene and stunning! Driftwood accent wood on wall houses hooks and racks, while driftwood door grants access to closet with glass shelves. Simply charming! Split floor plan dictates secondary BRs and hall bath reside on one side of home, while MBR is granted extra privacy on other side of home. 2 secondary BRs, both have plush beige carpeting, elongated dual windows, wide baseboards and sizable closets. Both BRs have easy access to white-tiled floor hall bath with cherry vanity. MBR touts 4 long windows, dramatic tray ceiling and soft sand-colored carpeting. Hall with MBR has DD closet on one side and walk-in closet on other side, plenty of room for bathing suits and shorts, and in no time at all one can be beach-bound! Master bath boasts dual-sink cheery vanity with glass knobs, private facilities and linen closet. Glass sliders from morning room lead out to generous, high-ceiling screened-in porch with ceiling fan, perfect for weekends of unwinding. White, wispy curtains allow for privacy if desired. Adjacent to porch is outside patio where one can soak up the sun! White privacy fence encircles backyard. Stone-edged landscaped beds dot lawn. White trellis with bench below invites one to sit and capture quiet moments. Sensational living on Shoreline Crossing!
Location
State DE
County Sussex
Area Baltimore Hundred (31001)
Zoning TN
Rooms
Main Level Bedrooms 3
Interior
Hot Water Electric
Heating Heat Pump - Electric BackUp
Cooling Central A/C
Fireplaces Number 1
Fireplace Y
Heat Source Electric
Exterior
Parking Features Garage Door Opener, Garage - Front Entry
Garage Spaces 2.0
Water Access N
Accessibility None
Attached Garage 2
Total Parking Spaces 2
Garage Y
Building
Story 1
Sewer Public Sewer
Water Public
Architectural Style Coastal
Level or Stories 1
Additional Building Above Grade, Below Grade
New Construction N
Schools
School District Indian River
Others
HOA Fee Include Lawn Care Front,Pool(s),Recreation Facility,Reserve Funds,Trash
Senior Community No
Tax ID 134-12.00-3334.00
Ownership Fee Simple
SqFt Source Assessor
Special Listing Condition Standard
Read Less
Want to know what your home might be worth? Contact us for a FREE valuation!

Our team is ready to help you sell your home for the highest possible price ASAP

Bought with Jason Lesko • Iron Valley Real Estate at The Beach





