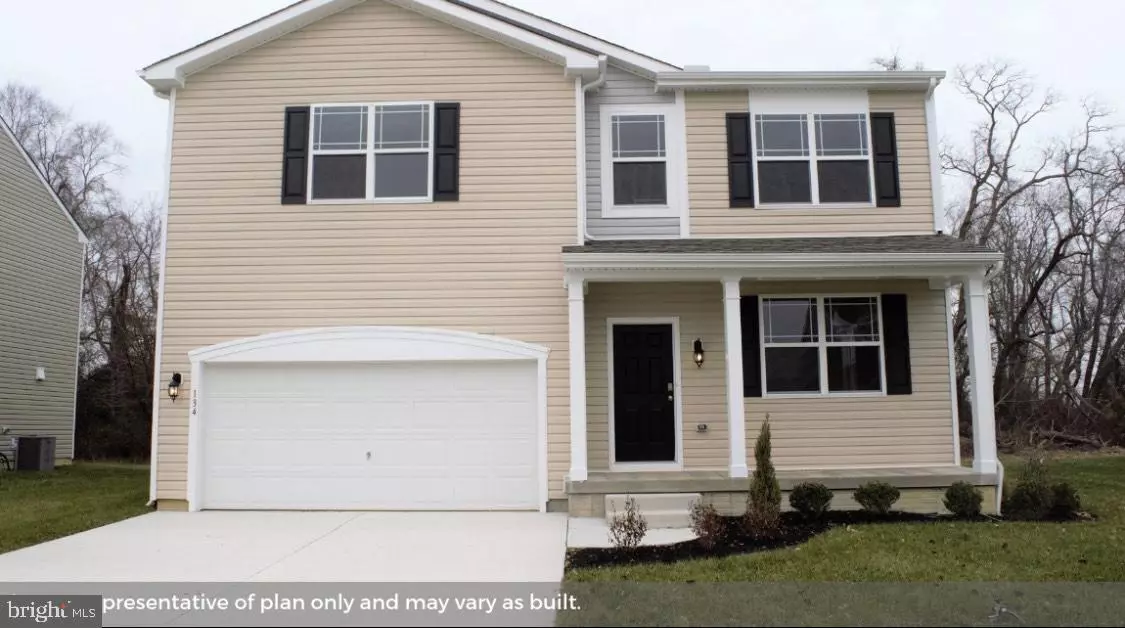$313,820
$326,320
3.8%For more information regarding the value of a property, please contact us for a free consultation.
39 FARROW CT Magnolia, DE 19962
4 Beds
3 Baths
2,867 SqFt
Key Details
Sold Price $313,820
Property Type Single Family Home
Sub Type Detached
Listing Status Sold
Purchase Type For Sale
Square Footage 2,867 sqft
Price per Sqft $109
Subdivision Point Landing
MLS Listing ID DEKT239352
Sold Date 10/22/20
Style Traditional
Bedrooms 4
Full Baths 2
Half Baths 1
HOA Fees $27/mo
HOA Y/N Y
Abv Grd Liv Area 2,867
Originating Board BRIGHT
Year Built 2020
Annual Tax Amount $1,500
Tax Year 2020
Lot Size 7,560 Sqft
Acres 0.17
Property Description
Pictures, photographs, colors, features, and sizes are for illustration purposes only and will vary from the homes built.Starting at 2,867 square feet, this home offers 9 ceilings on the first floor with a spacious open kitchen layout overlooking the dining and family room, a first floor laundry room, a half bathroom with a pedestal sink, and a spacious front living/formal dining room. A stainless steel kitchen appliance package, Potter's Alley wood grain vinyl flooring throughout the main living areas, Crema Caramel granite kitchen counter tops, Umber kitchen cabinets, white cultured marble bathroom vanities, Smart Home Technology(R), and prewired ceiling fan rough ins and cable outlets in every room are just some of the standard features this home has to offer. On the second floor is a fully carpeted owner s suite with a connected full double vanity bathroom, walk in shower, vinyl flooring, and a carpeted walk-in closet. Three spacious carpeted bedrooms with two of them having walk in closets, a full double vanity vinyl floor guest bathroom, and an additional carpeted loft area complete the second floor living space. This home also features a spacious unfinished basement with bathroom rough ins and standard egress windows, ready for you to make it your own.
Location
State DE
County Kent
Area Caesar Rodney (30803)
Zoning R-2A
Rooms
Basement Connecting Stairway
Interior
Hot Water Electric
Cooling Central A/C
Heat Source Natural Gas
Exterior
Parking Features Garage - Front Entry
Garage Spaces 2.0
Water Access N
Accessibility Level Entry - Main
Attached Garage 2
Total Parking Spaces 2
Garage Y
Building
Story 2
Sewer Public Septic, Public Sewer
Water Public
Architectural Style Traditional
Level or Stories 2
Additional Building Above Grade
New Construction Y
Schools
School District Caesar Rodney
Others
Senior Community No
Tax ID NO TAX RECORD
Ownership Fee Simple
SqFt Source Estimated
Special Listing Condition Standard
Read Less
Want to know what your home might be worth? Contact us for a FREE valuation!

Our team is ready to help you sell your home for the highest possible price ASAP

Bought with Kelly Clark • Empower Real Estate, LLC



