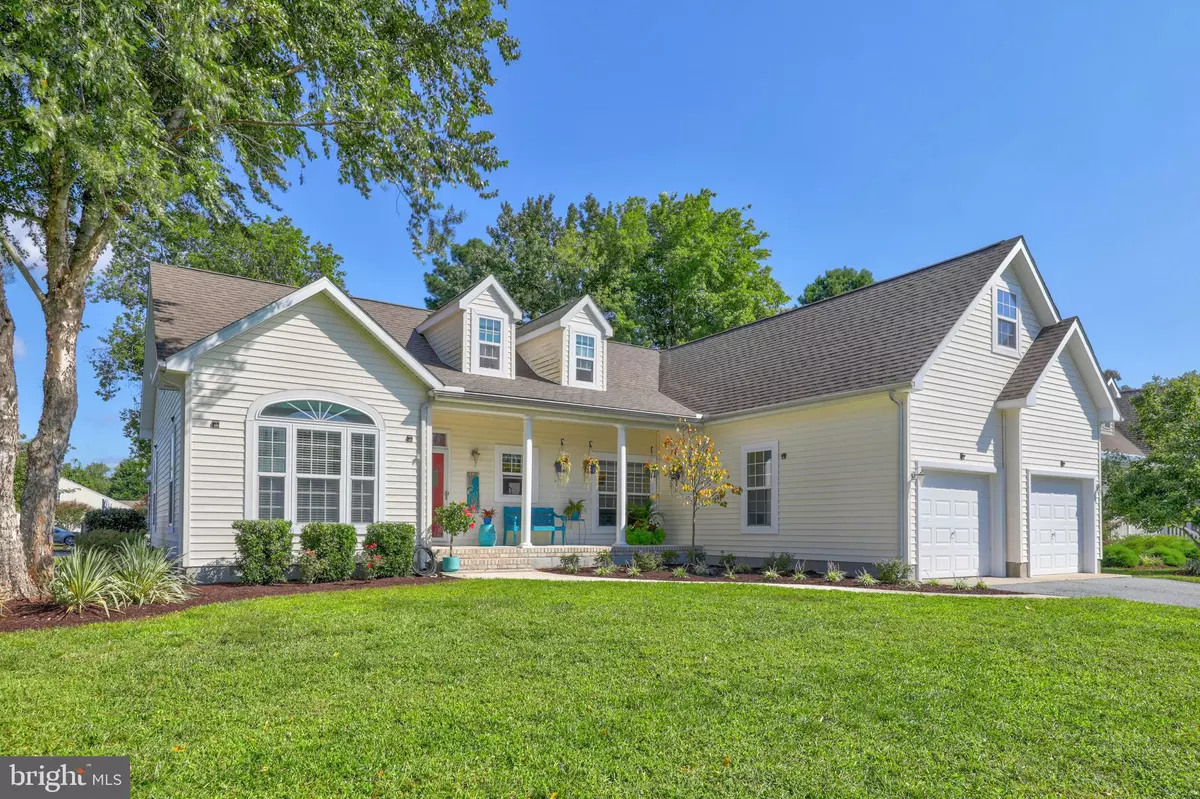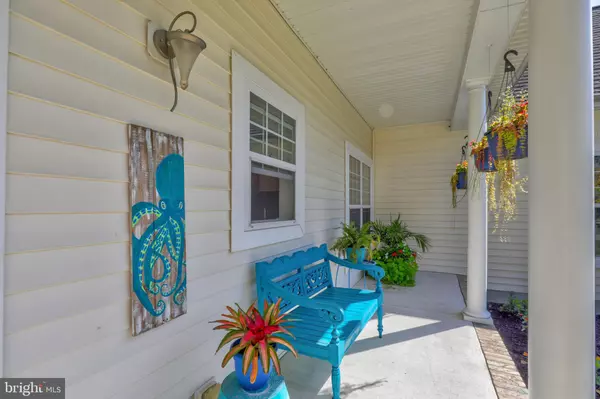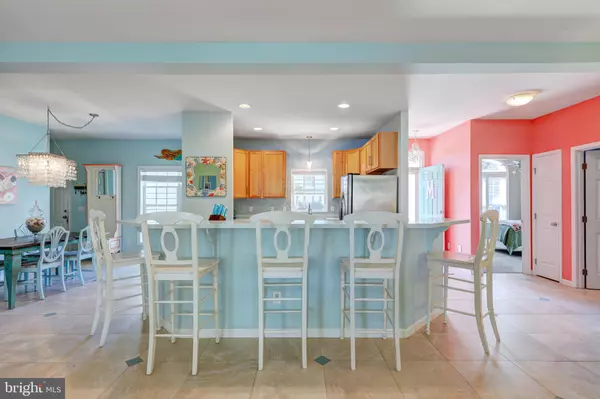$485,000
$524,900
7.6%For more information regarding the value of a property, please contact us for a free consultation.
38013 MIDLAND RD Frankford, DE 19945
5 Beds
3 Baths
3,000 SqFt
Key Details
Sold Price $485,000
Property Type Single Family Home
Sub Type Detached
Listing Status Sold
Purchase Type For Sale
Square Footage 3,000 sqft
Price per Sqft $161
Subdivision Summerset
MLS Listing ID DESU2006534
Sold Date 12/14/21
Style Contemporary
Bedrooms 5
Full Baths 3
HOA Fees $27/ann
HOA Y/N Y
Abv Grd Liv Area 3,000
Originating Board BRIGHT
Year Built 2007
Annual Tax Amount $1,181
Tax Year 2021
Lot Size 7,841 Sqft
Acres 0.18
Lot Dimensions 75.00 x 110.00
Property Description
Welcome home to 38013 Midland Rd! You will absolutely enjoy an endless summer in this cheerful well-appointed home just a couple miles from Bethany Beach via back roads. An ideal home and location for year-round or summer living, this turnkey property offers an inviting covered front porch, unique custom touches throughout, and an amazing amount of storage. From the light fixtures to the paint colors, this home exudes the coastal lifestyle. With 4 spacious bedrooms plus an office (or 5th bedroom) and two living spaces, you will enjoy plenty of space for family and friends to gather! The open great room is the heart of this welcoming home with large windows, natural light, a gas fireplace with custom tile surround, and an ample kitchen island that is perfect for get-togethers. The large open kitchen offers stainless steel appliances, a gorgeous tile backsplash that picks up the floor accent tile, and expansive cabinetry and counter space. The main level has a desirable split floor plan with two guest rooms and a full bath on one side and the Owners Suite on the other. The Owners Suite boasts two large walk-in closets and a spa-like bath featuring a dual vanity with vessel sinks, a corner soaking tub and beautifully tiled oversized shower. Upstairs opens to the 2nd living room which is perfectly suited for games and fun, hobbies, fitness or relaxation up to you! A third full bath and two additional rooms complete the finished living space, and a large floored attic on this level offers easy access to storage or an opportunity for additional square footage! If the main level alone suits your every day lifestyle, dual HVAC systems allow you to close off the 2nd floor when not in use. "His and hers" garages (a 1-car and 2-car) give you plenty of space to park your vehicles as well as store your beach gear, bikes and more, and/or have a personal workshop space. Maintenance-free siding and trim, an easy to manage landscaped corner lot, in a quiet desirable cul de sac neighborhood with low HOAs and taxes this is everything youve wanted and more. To top it all off, this home is being offered fully furnished with fun and inviting dcor, so just bring your toothbrush, bike and beach chair! An opportunity not to be missed, life is good when you are just a few minutes away from your favorite DE and MD beaches!
Location
State DE
County Sussex
Area Baltimore Hundred (31001)
Zoning MR
Direction South
Rooms
Main Level Bedrooms 3
Interior
Interior Features Attic, Bar, Ceiling Fan(s), Central Vacuum, Combination Kitchen/Dining, Combination Kitchen/Living, Dining Area, Entry Level Bedroom, Floor Plan - Open, Kitchen - Island, Pantry, Recessed Lighting, Soaking Tub, Walk-in Closet(s), Water Treat System, Window Treatments
Hot Water Electric
Heating Heat Pump(s), Central
Cooling Central A/C, Ceiling Fan(s)
Flooring Ceramic Tile, Carpet
Fireplaces Number 1
Fireplaces Type Gas/Propane
Equipment Stainless Steel Appliances, Refrigerator, Oven/Range - Electric, Microwave, Dishwasher, Disposal, Central Vacuum, Water Heater, Washer, Dryer
Furnishings Yes
Fireplace Y
Appliance Stainless Steel Appliances, Refrigerator, Oven/Range - Electric, Microwave, Dishwasher, Disposal, Central Vacuum, Water Heater, Washer, Dryer
Heat Source Electric
Laundry Main Floor
Exterior
Exterior Feature Porch(es)
Parking Features Garage Door Opener, Garage - Front Entry, Garage - Rear Entry, Additional Storage Area
Garage Spaces 7.0
Water Access N
Roof Type Architectural Shingle
Accessibility 2+ Access Exits
Porch Porch(es)
Attached Garage 3
Total Parking Spaces 7
Garage Y
Building
Lot Description Corner, Cleared
Story 2
Foundation Crawl Space, Block
Sewer Public Sewer
Water Public
Architectural Style Contemporary
Level or Stories 2
Additional Building Above Grade
New Construction N
Schools
Elementary Schools Lord Baltimore
Middle Schools Selbyville
High Schools Indian River
School District Indian River
Others
Pets Allowed Y
Senior Community No
Tax ID 134-17.00-76.00
Ownership Fee Simple
SqFt Source Assessor
Security Features Exterior Cameras
Acceptable Financing Cash, Conventional
Listing Terms Cash, Conventional
Financing Cash,Conventional
Special Listing Condition Standard
Pets Allowed No Pet Restrictions
Read Less
Want to know what your home might be worth? Contact us for a FREE valuation!

Our team is ready to help you sell your home for the highest possible price ASAP

Bought with Shawn McDonnell • Jack Lingo - Lewes





