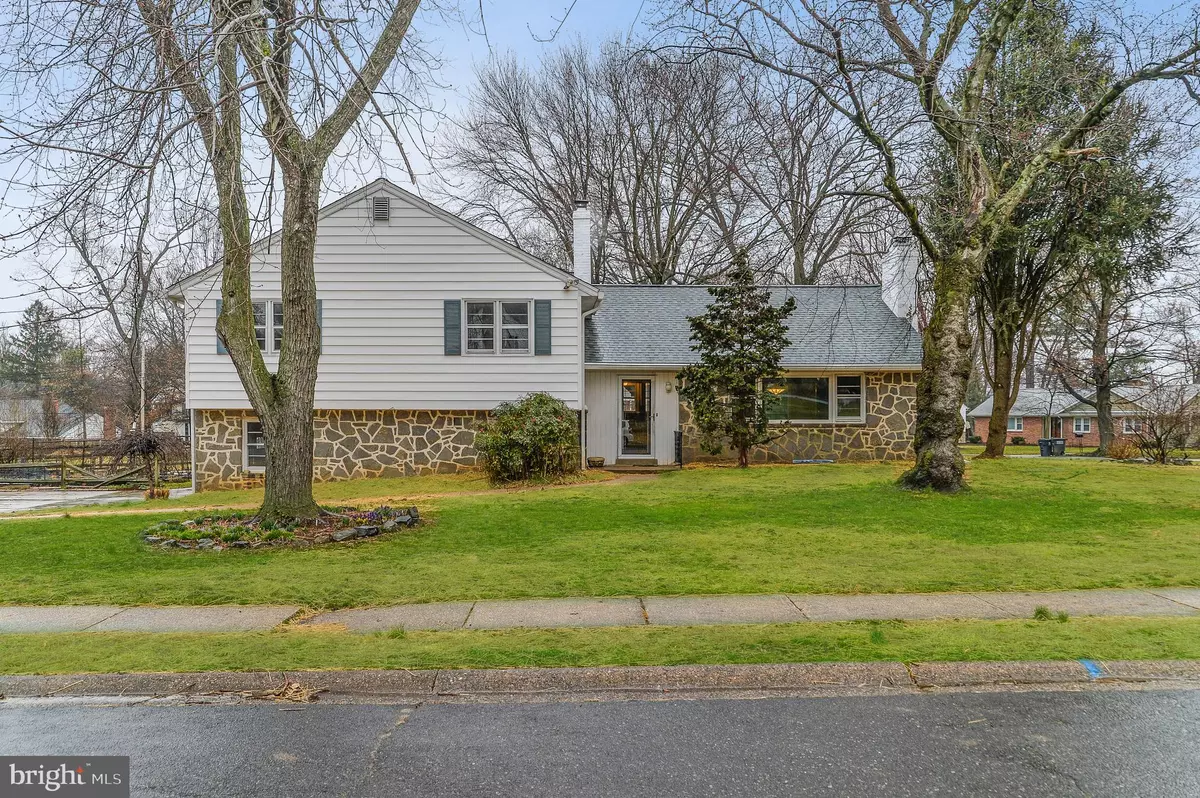$395,000
$399,900
1.2%For more information regarding the value of a property, please contact us for a free consultation.
2505 FOULK WOODS RD Wilmington, DE 19810
4 Beds
3 Baths
3,351 SqFt
Key Details
Sold Price $395,000
Property Type Single Family Home
Sub Type Detached
Listing Status Sold
Purchase Type For Sale
Square Footage 3,351 sqft
Price per Sqft $117
Subdivision Foulk Woods
MLS Listing ID DENC497336
Sold Date 05/08/20
Style Split Level
Bedrooms 4
Full Baths 2
Half Baths 1
HOA Fees $3/ann
HOA Y/N Y
Abv Grd Liv Area 3,351
Originating Board BRIGHT
Year Built 1957
Annual Tax Amount $3,709
Tax Year 2019
Lot Size 0.550 Acres
Acres 0.55
Lot Dimensions 223.60 x 74.80
Property Description
Looking for room to grow in a great North Wilmington location? Then look no further. This 4 bedroom 2.5 bath home has plenty of space to spread out in. The main level consists of an eat in kitchen, a living room with wood stove, a dining room that opens to the four season sun room with sliders to the rear patio. The top floor has a master bedroom complete with the master bathroom, three guest bathrooms and a full guest bathroom. The lower level has a large laundry room, a renovated powder room and a large family room. The home also has an unfinished partial basement that was recently water proofed including a new sump pump, a walk up floored attic, a shed with electric and a two car garage. The home has had many updates to include the roof, fresh paint, new 200 amp electric panel and more. The home sits on a large corner lot with an extensive garden. Although the home is in good condition it is being sold as is with inspections being for informational purposes only.
Location
State DE
County New Castle
Area Brandywine (30901)
Zoning NC21
Rooms
Other Rooms Living Room, Dining Room, Primary Bedroom, Bedroom 2, Bedroom 3, Bedroom 4, Kitchen, Family Room, Foyer, Sun/Florida Room, Laundry, Bathroom 2, Primary Bathroom
Basement Partial
Interior
Interior Features Attic, Built-Ins, Ceiling Fan(s), Carpet, Dining Area, Kitchen - Eat-In, Primary Bath(s), Pantry, Skylight(s)
Heating Forced Air, Baseboard - Electric
Cooling Central A/C
Flooring Hardwood, Fully Carpeted, Vinyl
Fireplaces Number 1
Equipment Cooktop, Dishwasher, Disposal, Dryer, Exhaust Fan, Extra Refrigerator/Freezer, Oven - Double, Refrigerator, Washer, Water Heater
Appliance Cooktop, Dishwasher, Disposal, Dryer, Exhaust Fan, Extra Refrigerator/Freezer, Oven - Double, Refrigerator, Washer, Water Heater
Heat Source Natural Gas
Laundry Lower Floor
Exterior
Parking Features Garage - Side Entry, Garage Door Opener, Inside Access
Garage Spaces 2.0
Water Access N
Accessibility None
Attached Garage 2
Total Parking Spaces 2
Garage Y
Building
Story 3+
Sewer Public Sewer
Water Public
Architectural Style Split Level
Level or Stories 3+
Additional Building Above Grade, Below Grade
New Construction N
Schools
School District Brandywine
Others
Senior Community No
Tax ID 06-043.00-126
Ownership Fee Simple
SqFt Source Assessor
Special Listing Condition Standard
Read Less
Want to know what your home might be worth? Contact us for a FREE valuation!

Our team is ready to help you sell your home for the highest possible price ASAP

Bought with Kenneth W DiAmbrosio • RE/MAX Edge





