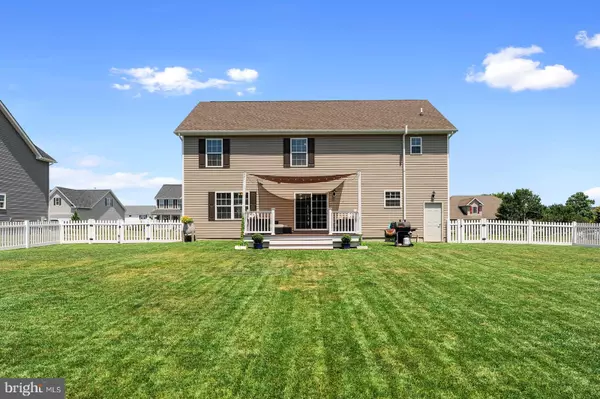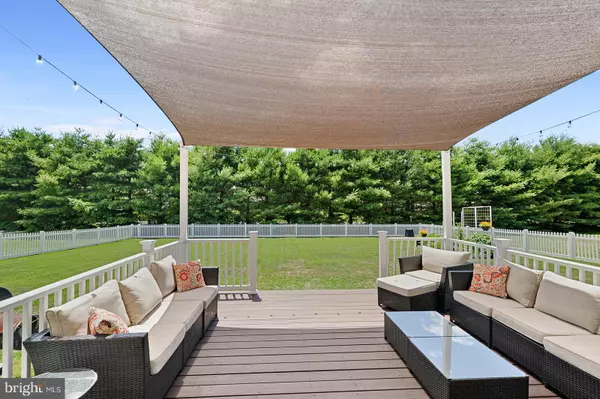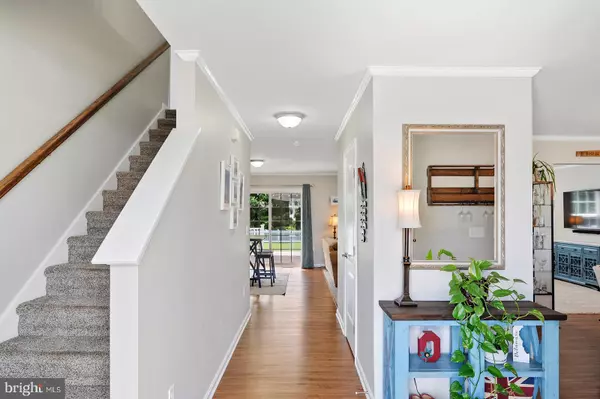$375,000
$375,000
For more information regarding the value of a property, please contact us for a free consultation.
271 QUAIL LANDING CIR Magnolia, DE 19962
4 Beds
3 Baths
2,447 SqFt
Key Details
Sold Price $375,000
Property Type Single Family Home
Sub Type Detached
Listing Status Sold
Purchase Type For Sale
Square Footage 2,447 sqft
Price per Sqft $153
Subdivision Quail Landing
MLS Listing ID DEKT2000576
Sold Date 08/27/21
Style Contemporary
Bedrooms 4
Full Baths 2
Half Baths 1
HOA Fees $20/ann
HOA Y/N Y
Abv Grd Liv Area 2,447
Originating Board BRIGHT
Year Built 2019
Annual Tax Amount $1,349
Tax Year 2020
Lot Size 0.310 Acres
Acres 0.31
Lot Dimensions 90.00 x 150.00
Property Description
Welcome Home! This beautiful 2 story home in Caesar Rodney school district is only minutes from Rt. 1, Dover AFB, and only a short 30 minute drive to the beach. This 2 year old young home offers over 2,400 sq ft and over 1,000 sq ft in the basement, you will have plenty of space to entertain indoors and out! Why would you wait for New Construction?! As you enter the home through the covered porch, you and your guests will be impressed by the openness of the floor plan and the Luxury Vinyl Waterproof Wood Planking. Directly to your right is a large flex room, that could be used for a dining room, a formal living room, an office, or a playroom. Adjacent to the Flex Room is an enormous Family Room, which offers a ton of space for you and your guests, recessed lighting, and a ceiling fan. The Dining Area/ Breakfast area is conveniently located between the Family Room and the Kitchen. This is open concept living at it its best, YAY! In the huge kitchen, there are many upgrades to enjoy, such as stainless steel appliances, granite, recessed lighting, large walk in pantry, and desirable slow close cabinets. Upstairs you will find 3 appropriately sized bedrooms, with large closets and ceiling fans, a guest bathroom with dual vanity sinks, and an upstairs laundry room. The Main Bedroom is the real show stopper featuring recessed lighting, a ceiling fan, and a monster sized walk in closet! The Main Bathroom has a large linen closet, a 6 ft soaking tub, a walk in shower, dual vanity sinks, and a breathtaking view of your gorgeous yard. Down into the basement there is over 1000 sq ft of unfinished space, which could be ideal for a home gym or a storage area, or to be finished for a man cave, home office, game room... the options are endless. Other features that you will be sure to love about this home: HUGE deck, energy efficient windows, dual zone HVAC, gas heating, recessed lighting in main bedroom, kitchen, and family room, interior basement walk-up stairs, upstairs laundry, gas stove, and the extremely luscious lawn. This home is move in ready! Schedule your showing today before it is gone!
Location
State DE
County Kent
Area Caesar Rodney (30803)
Zoning AC
Rooms
Other Rooms Living Room, Kitchen, Family Room, Basement, Breakfast Room
Basement Poured Concrete, Walkout Stairs
Interior
Interior Features Breakfast Area, Carpet, Ceiling Fan(s), Crown Moldings, Dining Area, Family Room Off Kitchen, Floor Plan - Open, Pantry, Recessed Lighting, Soaking Tub, Stall Shower, Upgraded Countertops, Walk-in Closet(s), Wood Floors
Hot Water Instant Hot Water, Natural Gas
Heating Forced Air, Heat Pump(s)
Cooling Central A/C
Equipment Dishwasher, Instant Hot Water, Microwave, Oven/Range - Gas, Stainless Steel Appliances, Water Heater - Tankless
Appliance Dishwasher, Instant Hot Water, Microwave, Oven/Range - Gas, Stainless Steel Appliances, Water Heater - Tankless
Heat Source Electric, Natural Gas
Laundry Upper Floor
Exterior
Exterior Feature Deck(s), Porch(es), Patio(s)
Parking Features Garage - Front Entry, Garage Door Opener, Oversized
Garage Spaces 6.0
Fence Vinyl
Water Access N
View Trees/Woods
Accessibility None
Porch Deck(s), Porch(es), Patio(s)
Attached Garage 2
Total Parking Spaces 6
Garage Y
Building
Story 2
Sewer Public Sewer
Water Public
Architectural Style Contemporary
Level or Stories 2
Additional Building Above Grade, Below Grade
New Construction N
Schools
School District Caesar Rodney
Others
Senior Community No
Tax ID NM-00-09504-01-1600-000
Ownership Fee Simple
SqFt Source Assessor
Acceptable Financing Cash, Conventional, VA
Listing Terms Cash, Conventional, VA
Financing Cash,Conventional,VA
Special Listing Condition Standard
Read Less
Want to know what your home might be worth? Contact us for a FREE valuation!

Our team is ready to help you sell your home for the highest possible price ASAP

Bought with Nikhil Patel • Keller Williams Realty Central-Delaware





