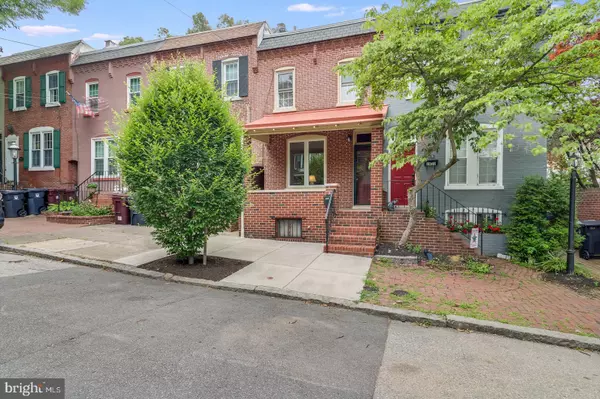$232,000
$225,000
3.1%For more information regarding the value of a property, please contact us for a free consultation.
1613 N JACKSON ST Wilmington, DE 19806
2 Beds
2 Baths
1,225 SqFt
Key Details
Sold Price $232,000
Property Type Townhouse
Sub Type Interior Row/Townhouse
Listing Status Sold
Purchase Type For Sale
Square Footage 1,225 sqft
Price per Sqft $189
Subdivision Happy Valley
MLS Listing ID DENC503434
Sold Date 07/30/20
Style Colonial
Bedrooms 2
Full Baths 1
Half Baths 1
HOA Y/N N
Abv Grd Liv Area 1,225
Originating Board BRIGHT
Year Built 1920
Annual Tax Amount $2,956
Tax Year 2019
Lot Size 1,307 Sqft
Acres 0.03
Lot Dimensions 14.90 x 78.80
Property Description
Clean as a whistle and very nicely updated is the best way to describe this 2 bedroom, 1.5 bathroom townhouse located in the desirable neighborhood of Happy Valley. Neutral carpet and fresh paint throughout with updates as follows: Completely new tiled full upstairs bathroom and fixtures 12/2019, New Lennox A/C unit 10/2019, New Lennox High Efficiency Gas Heater 10/2016, Upgraded 200 amp electric panel 09/2016, Energy sealed crawl space 04/2015, Sidewalk redone 07/2014, New Single Layer Roof 04/2014, Sewer line replaced 01/2013, Stainless steel chimney flue liner 12/2012, Kitchen completely remodeled in 2005. Originally a 3 bedroom home, the wall in the upstairs hallway and middle bedroom was removed to create an open concept 2nd floor family room, den, office, or flex room with track lighting and built-in shelving . An additional closet was added to the main bedroom and there is also another closet right outside the main bedroom door. 1st floor laundry room is a huge plus in the city. Great rear yard with access to the kitchen perfect for grilling and entertaining. This house is turn-key and ready for its new owner!
Location
State DE
County New Castle
Area Wilmington (30906)
Zoning 26R-3
Rooms
Other Rooms Living Room, Dining Room, Bedroom 2, Kitchen, Bedroom 1, 2nd Stry Fam Rm, Laundry, Half Bath
Basement Full, Unfinished
Interior
Interior Features Built-Ins, Carpet, Dining Area, Floor Plan - Traditional, Kitchen - Galley
Cooling Central A/C
Flooring Hardwood, Fully Carpeted, Ceramic Tile, Laminated
Equipment Built-In Microwave, Built-In Range, Dishwasher, Disposal, Dryer, Washer, Refrigerator, Oven - Self Cleaning
Fireplace N
Appliance Built-In Microwave, Built-In Range, Dishwasher, Disposal, Dryer, Washer, Refrigerator, Oven - Self Cleaning
Heat Source Natural Gas
Laundry Main Floor
Exterior
Fence Fully
Water Access N
Roof Type Flat
Accessibility None
Garage N
Building
Story 2
Foundation Stone
Sewer Public Sewer
Water Public
Architectural Style Colonial
Level or Stories 2
Additional Building Above Grade, Below Grade
New Construction N
Schools
School District Red Clay Consolidated
Others
Senior Community No
Tax ID 26-021.30-047
Ownership Fee Simple
SqFt Source Assessor
Special Listing Condition Standard
Read Less
Want to know what your home might be worth? Contact us for a FREE valuation!

Our team is ready to help you sell your home for the highest possible price ASAP

Bought with Linda K Hanna • Patterson-Schwartz-Hockessin





