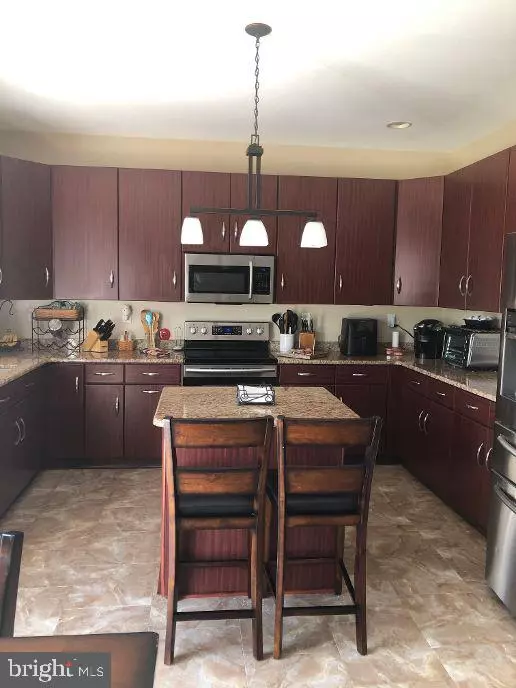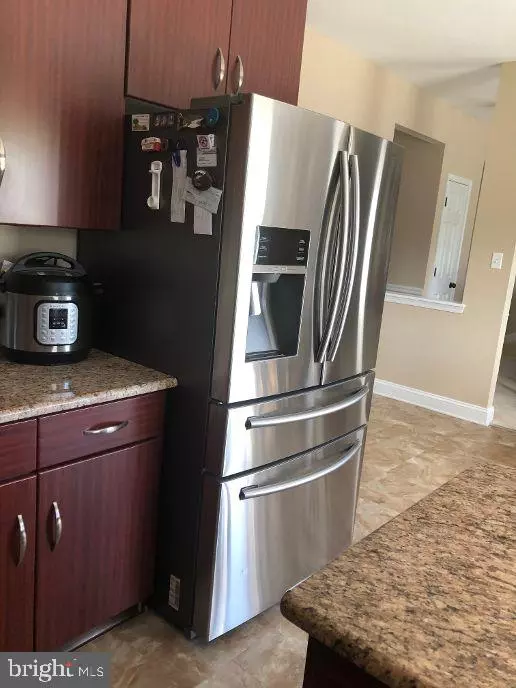$375,000
$349,900
7.2%For more information regarding the value of a property, please contact us for a free consultation.
190 GALWAY CT Magnolia, DE 19962
4 Beds
3 Baths
3,218 SqFt
Key Details
Sold Price $375,000
Property Type Single Family Home
Sub Type Detached
Listing Status Sold
Purchase Type For Sale
Square Footage 3,218 sqft
Price per Sqft $116
Subdivision Irish Hills
MLS Listing ID DEKT239376
Sold Date 07/24/20
Style Contemporary
Bedrooms 4
Full Baths 2
Half Baths 1
HOA Fees $16/ann
HOA Y/N Y
Abv Grd Liv Area 3,218
Originating Board BRIGHT
Year Built 2005
Annual Tax Amount $1,623
Tax Year 2019
Lot Size 0.510 Acres
Acres 0.51
Lot Dimensions 120.00 x 185.00
Property Description
An absolutely lovely home reflecting love and care. Extremely well maintained. Newly painted. New, 1st-floor ceiling fans. Natl gas fireplace adorns the great room accompanied by cathedral ceilings, ceiling fan, a wall of windows complimented with blinds and berber carpeting. Great room is totally open to large, eat-in kitchen complete w/island and all stainless steel appliances including French-style refrigerator. 42" cabinets. Pantry. Enter the1st-floor den which is ideal for the stay-at-home worker. Large enough to accommodate your desk, tech supplies and file cabinets, if necessary. Great naturally lighted room. Slider off of dining area goes to large rear, maintenance-free deck overlooking very large, open rear yard. The fire wood stays to feed the existing fire pit. Owners are leaving the wooden playset. Clean, over-sized attached garage w/opener - work table remains. The home has a neutral decor' that lends itself to a warm, homey feeling even with the open floor plan. Enter the home into the 2-story foyer w/hardwood floors, transom over door and palladium window. Foyer is flanked by the formal living room and dining room - children utilize these rooms as their personal space. The grand staircase leads to the substantial, open 2nd floor landing which overlooks the foyer on one side and great room on the other. There are 3 good-sized bedrooms in addition to the vast, open master suite complete with separate sitting room. Master bath welcomes you with a soaking tub, 5' separate shower, double bowl sinks, walk-in closet and linen closet and private "library" for the gentleman.
Location
State DE
County Kent
Area Caesar Rodney (30803)
Zoning AC
Rooms
Other Rooms Living Room, Dining Room, Primary Bedroom, Bedroom 2, Bedroom 3, Kitchen, Den, Basement, Foyer, Bedroom 1, Great Room, Laundry, Primary Bathroom
Basement Drainage System, Full, Outside Entrance, Interior Access, Poured Concrete, Unfinished
Interior
Interior Features Attic, Breakfast Area, Carpet, Ceiling Fan(s), Crown Moldings, Dining Area, Family Room Off Kitchen, Floor Plan - Open, Formal/Separate Dining Room, Primary Bath(s), Pantry, Recessed Lighting, Soaking Tub, Stall Shower, Walk-in Closet(s), Window Treatments, Wood Floors
Heating Central, Forced Air
Cooling Central A/C, Ceiling Fan(s)
Flooring Carpet, Ceramic Tile, Hardwood, Vinyl
Fireplaces Number 1
Fireplaces Type Gas/Propane, Marble
Equipment Built-In Microwave, Built-In Range, Dishwasher, Disposal, Dryer, Icemaker, Microwave, Oven - Self Cleaning, Oven - Single, Oven/Range - Electric, Refrigerator, Stainless Steel Appliances, Stove, Surface Unit, Washer, Water Heater
Fireplace Y
Window Features Double Hung,Palladian,Screens,Sliding,Transom,Vinyl Clad
Appliance Built-In Microwave, Built-In Range, Dishwasher, Disposal, Dryer, Icemaker, Microwave, Oven - Self Cleaning, Oven - Single, Oven/Range - Electric, Refrigerator, Stainless Steel Appliances, Stove, Surface Unit, Washer, Water Heater
Heat Source Natural Gas
Laundry Main Floor, Dryer In Unit, Has Laundry, Washer In Unit
Exterior
Parking Features Garage - Side Entry, Garage Door Opener, Inside Access, Oversized
Garage Spaces 9.0
Water Access N
Roof Type Architectural Shingle
Accessibility None
Attached Garage 2
Total Parking Spaces 9
Garage Y
Building
Story 2
Sewer Gravity Sept Fld
Water Community
Architectural Style Contemporary
Level or Stories 2
Additional Building Above Grade, Below Grade
New Construction N
Schools
School District Caesar Rodney
Others
Senior Community No
Tax ID SM-00-11200-03-6700-000
Ownership Fee Simple
SqFt Source Assessor
Security Features Fire Detection System,Monitored,Security System,Smoke Detector
Acceptable Financing Cash, Conventional, FHA, Rural Development, VA, USDA
Horse Property N
Listing Terms Cash, Conventional, FHA, Rural Development, VA, USDA
Financing Cash,Conventional,FHA,Rural Development,VA,USDA
Special Listing Condition Standard
Read Less
Want to know what your home might be worth? Contact us for a FREE valuation!

Our team is ready to help you sell your home for the highest possible price ASAP

Bought with Dana F Hess • Keller Williams Realty





