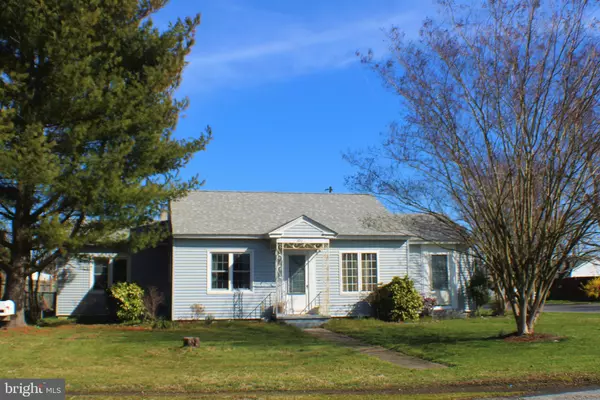$169,000
$169,000
For more information regarding the value of a property, please contact us for a free consultation.
102 HIGHLAND AVE Georgetown, DE 19947
2 Beds
2 Baths
1,419 SqFt
Key Details
Sold Price $169,000
Property Type Single Family Home
Sub Type Detached
Listing Status Sold
Purchase Type For Sale
Square Footage 1,419 sqft
Price per Sqft $119
Subdivision Swain Acres
MLS Listing ID DESU158134
Sold Date 05/08/20
Style Cottage,Bungalow
Bedrooms 2
Full Baths 2
HOA Y/N N
Abv Grd Liv Area 1,419
Originating Board BRIGHT
Year Built 1954
Annual Tax Amount $940
Tax Year 2019
Lot Size 10,019 Sqft
Acres 0.23
Lot Dimensions 85.00 x 137.00
Property Description
An adorable abode: This charming cottage is situated on a quaint corner lot of a quiet city street. Upon entering this 1950's-built home, you will immediately be transported to a time when homes were made to last and stamped by the tradesmen's craftsmanship. This includes the wood work throughout, from the solid wood floors, walls, built-ins, unique uses of space, ample storage and a lot more. Its old charm has been accentuated with modern updates over the years such as, but not limited to a new roof, windows, water heater in 2014 as well as a new dishwasher and laundry machine in 2019. Offering a fenced-in backyard and an oversized shed, you will quickly find the charm both inside and out. It's centrally located in the heart of Georgetown, close to shopping centers, parks, medical facilities and more. This property is priced to sell and will not last long- Call today for your personal showing! Agents: Please call Listing agent for all inquiries.
Location
State DE
County Sussex
Area Georgetown Hundred (31006)
Zoning TN 475
Rooms
Main Level Bedrooms 2
Interior
Interior Features Attic, Built-Ins, Carpet, Cedar Closet(s), Ceiling Fan(s), Family Room Off Kitchen, Floor Plan - Traditional, Primary Bath(s), Pantry, Tub Shower, WhirlPool/HotTub, Window Treatments, Wood Floors, Other
Hot Water Electric
Heating Baseboard - Hot Water, Baseboard - Electric
Cooling Ceiling Fan(s), Wall Unit
Flooring Ceramic Tile, Hardwood, Laminated, Partially Carpeted
Equipment Built-In Microwave, Dishwasher, Dryer - Electric, Icemaker, Oven/Range - Electric, Refrigerator, Washer, Water Heater
Fireplace N
Window Features Double Pane
Appliance Built-In Microwave, Dishwasher, Dryer - Electric, Icemaker, Oven/Range - Electric, Refrigerator, Washer, Water Heater
Heat Source Oil
Laundry Dryer In Unit, Washer In Unit, Main Floor
Exterior
Fence Chain Link
Utilities Available Cable TV Available, Electric Available, Phone Available, Natural Gas Available, Sewer Available, Water Available
Water Access N
Roof Type Asphalt
Accessibility None
Road Frontage City/County
Garage N
Building
Lot Description Cleared, Corner, Landscaping
Story 1.5
Foundation Block, Crawl Space
Sewer Public Septic
Water Public
Architectural Style Cottage, Bungalow
Level or Stories 1.5
Additional Building Above Grade, Below Grade
Structure Type Wood Walls,Dry Wall
New Construction N
Schools
School District Indian River
Others
Pets Allowed Y
Senior Community No
Tax ID 135-14.19-27.00
Ownership Fee Simple
SqFt Source Assessor
Security Features Smoke Detector,Surveillance Sys
Acceptable Financing Cash, Conventional, FHA, USDA, VA
Listing Terms Cash, Conventional, FHA, USDA, VA
Financing Cash,Conventional,FHA,USDA,VA
Special Listing Condition Standard
Pets Allowed Cats OK, Dogs OK
Read Less
Want to know what your home might be worth? Contact us for a FREE valuation!

Our team is ready to help you sell your home for the highest possible price ASAP

Bought with Kimberly L Ridge • Iron Valley Real Estate at The Beach





