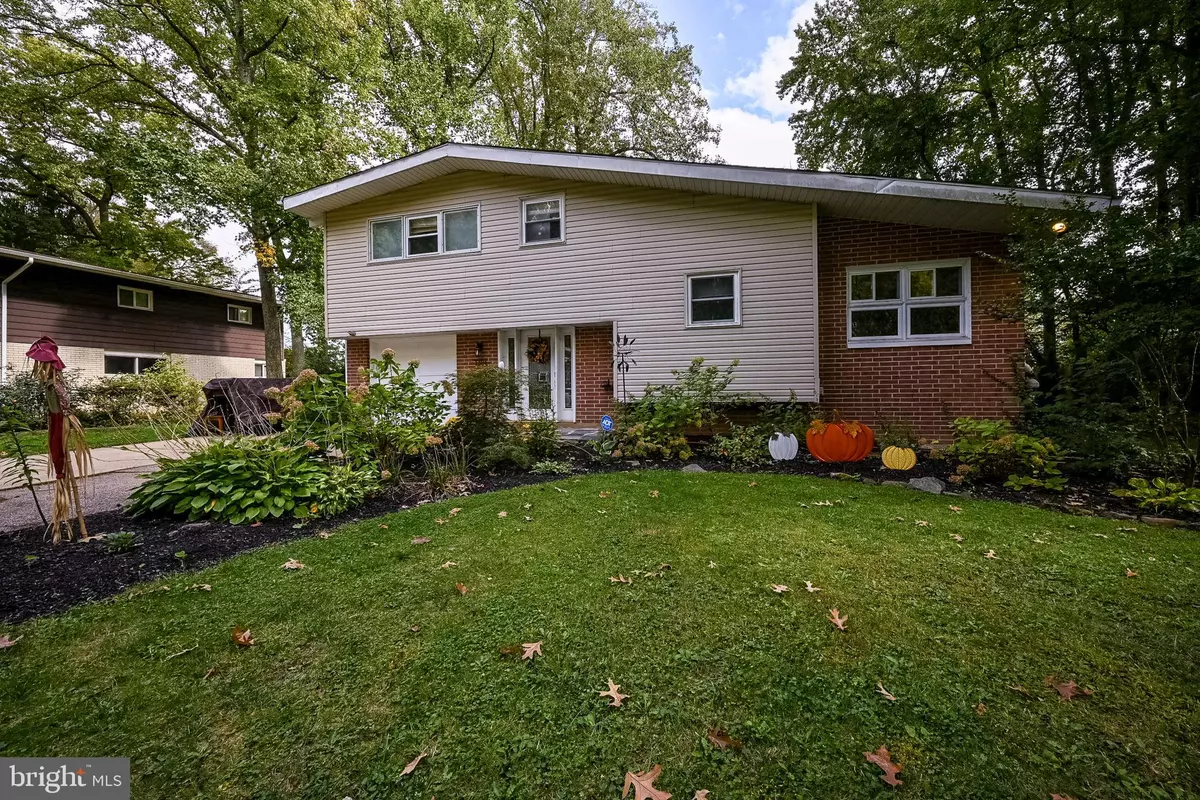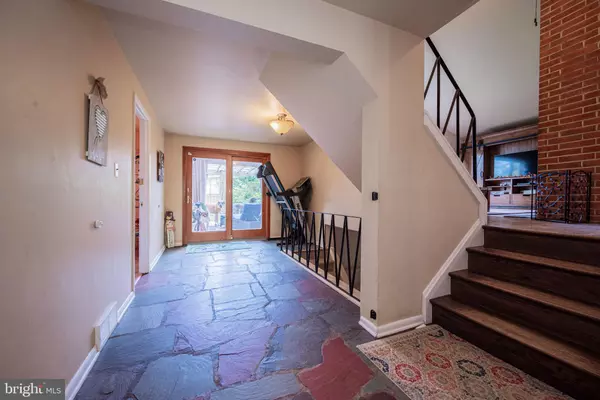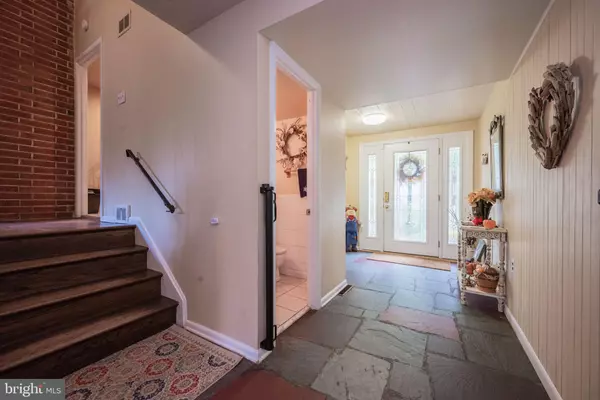$392,500
$374,900
4.7%For more information regarding the value of a property, please contact us for a free consultation.
1304 NEWCOMB RD Wilmington, DE 19803
4 Beds
3 Baths
2,840 SqFt
Key Details
Sold Price $392,500
Property Type Single Family Home
Sub Type Detached
Listing Status Sold
Purchase Type For Sale
Square Footage 2,840 sqft
Price per Sqft $138
Subdivision Green Acres
MLS Listing ID DENC2008438
Sold Date 11/19/21
Style Contemporary,Split Level
Bedrooms 4
Full Baths 2
Half Baths 1
HOA Fees $2/ann
HOA Y/N Y
Abv Grd Liv Area 2,150
Originating Board BRIGHT
Year Built 1958
Annual Tax Amount $2,381
Tax Year 2021
Lot Size 10,890 Sqft
Acres 0.25
Lot Dimensions 90.00 x 120.00
Property Description
Update 10/10: Seller is in receipt of multiple offers. Please submit offers by 8:00 p.m Sunday 10/10.
Updates and new features abound in this gorgeous home on a quiet tree-lined street in the unique and highly desirable Green Acres in North Wilmington close to the 95 corridor, Wilmington and Philadelphia. This is a chance to own an authentic yet meticulously maintained mid-century modern property with all the upgrades already done! The home boasts an original flagstone entryway, parquet floors throughout, sleek mid-century modern stair railings, a beautiful multi-view stone fireplace in the huge living area and a second wood burning fireplace in the lower level family room. The completely renovated gourmet kitchen features shaker cabinetry, granite countertops, and newer stainless steel appliances. Vaulted ceilings throughout the living areas and unusually large upper level bedrooms add grandeur to the light-filled space. Complete with the enormous lower-level family room, home office/4th bedroom, and ample storage, the home has generous living space. Outside on the deck, you will love the brand new all weather lanai and adjacent barely used 2021 hot tub. The brand new (2021) privacy fence encloses a huge and beautifully landscaped yard with newly planted elm trees. Roof is nearly new--replaced 2017! Green Acres is an inviting, family-friendly neighborhood where residents take pride in the unique architecture of their enclave and enjoy tremendous community spirit. Join the community pool or partake in the annual giant yard sale, holiday parades, and block parties. Don't miss out on this spectacular North Wilmington opportunity. Book your tour now!
Location
State DE
County New Castle
Area Brandywine (30901)
Zoning NC6.5
Rooms
Other Rooms Living Room, Dining Room, Primary Bedroom, Bedroom 2, Bedroom 3, Kitchen, Family Room, Bedroom 1
Basement Full, Fully Finished
Interior
Interior Features Ceiling Fan(s), Dining Area, Entry Level Bedroom, Kitchen - Eat-In, Wood Floors
Hot Water Natural Gas
Heating Forced Air
Cooling Central A/C
Flooring Wood, Stone
Fireplaces Number 2
Fireplaces Type Brick, Corner, Stone
Equipment Built-In Microwave, Dishwasher, Disposal, Oven/Range - Gas, Stainless Steel Appliances, Washer, Dryer, Refrigerator
Fireplace Y
Appliance Built-In Microwave, Dishwasher, Disposal, Oven/Range - Gas, Stainless Steel Appliances, Washer, Dryer, Refrigerator
Heat Source Natural Gas
Laundry Basement
Exterior
Exterior Feature Deck(s)
Parking Features Garage - Front Entry
Garage Spaces 3.0
Fence Privacy, Wood
Water Access N
Roof Type Shingle
Accessibility None
Porch Deck(s)
Attached Garage 1
Total Parking Spaces 3
Garage Y
Building
Lot Description Level
Story 2
Foundation Brick/Mortar
Sewer Public Sewer
Water Public
Architectural Style Contemporary, Split Level
Level or Stories 2
Additional Building Above Grade, Below Grade
Structure Type Cathedral Ceilings
New Construction N
Schools
Elementary Schools Carrcroft
Middle Schools Springer
High Schools Mount Pleasant
School District Brandywine
Others
HOA Fee Include Common Area Maintenance
Senior Community No
Tax ID 06-093.00-307
Ownership Fee Simple
SqFt Source Assessor
Acceptable Financing Cash, Conventional, FHA, VA
Listing Terms Cash, Conventional, FHA, VA
Financing Cash,Conventional,FHA,VA
Special Listing Condition Standard
Read Less
Want to know what your home might be worth? Contact us for a FREE valuation!

Our team is ready to help you sell your home for the highest possible price ASAP

Bought with Jason Ray Ontjes • Century 21 Emerald





