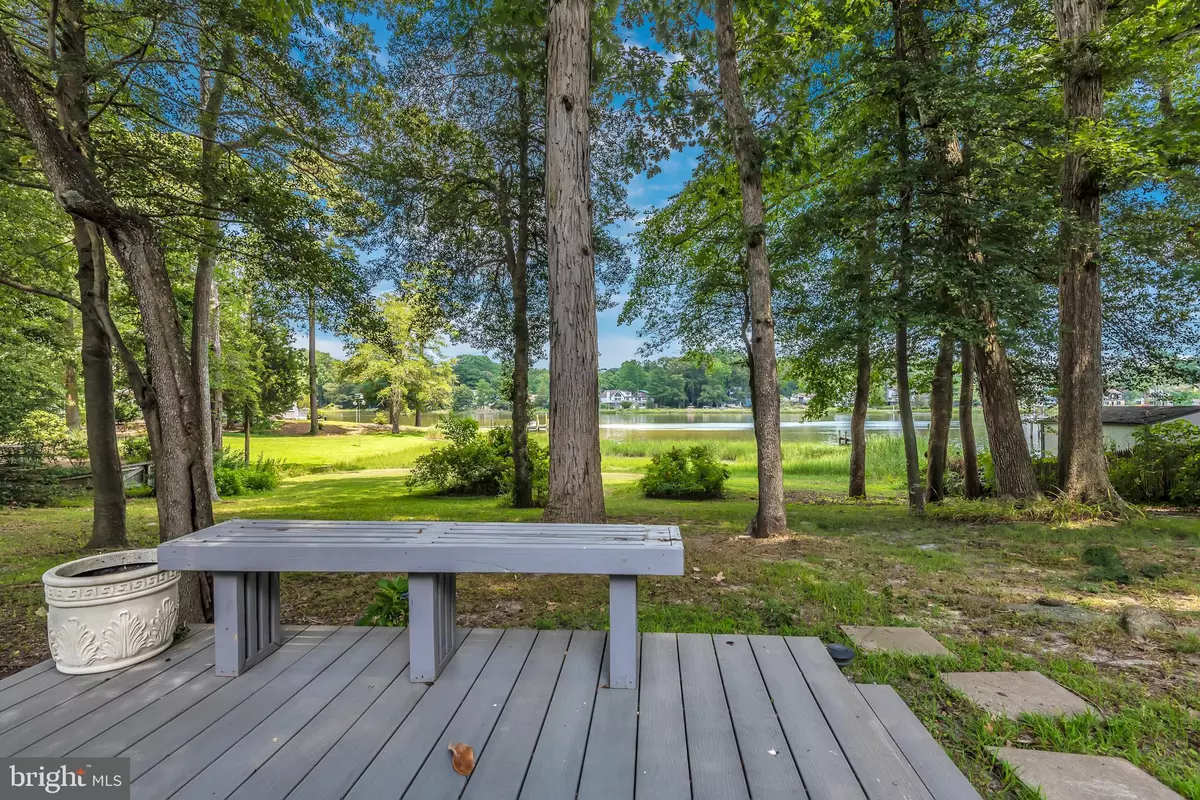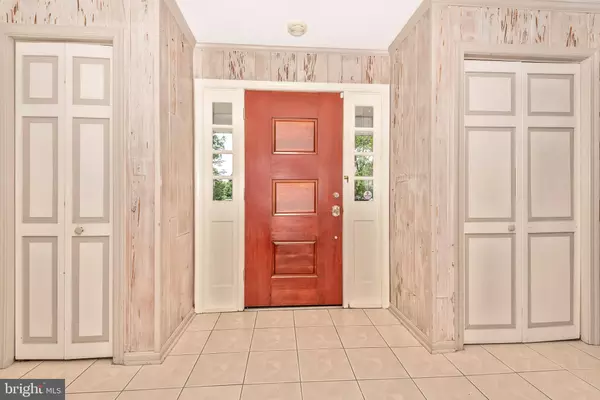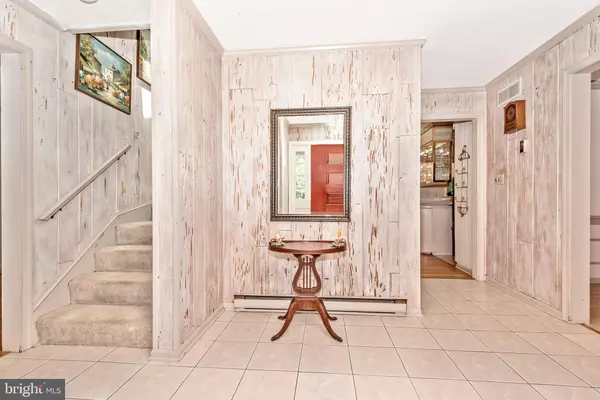$627,500
$698,000
10.1%For more information regarding the value of a property, please contact us for a free consultation.
20 SLOAN RD Harbeson, DE 19951
5 Beds
5 Baths
4,192 SqFt
Key Details
Sold Price $627,500
Property Type Single Family Home
Sub Type Detached
Listing Status Sold
Purchase Type For Sale
Square Footage 4,192 sqft
Price per Sqft $149
Subdivision Pinewater Farm
MLS Listing ID DESU144164
Sold Date 09/21/20
Style Traditional
Bedrooms 5
Full Baths 5
HOA Fees $16/ann
HOA Y/N Y
Abv Grd Liv Area 3,756
Originating Board BRIGHT
Year Built 1975
Annual Tax Amount $1,570
Tax Year 2020
Lot Size 0.873 Acres
Acres 0.87
Lot Dimensions 106.0' x 400.0' x 120.0' x 273.30'
Property Description
Waterfront home in the wonderful community of Pinewater Farms. Enjoy your morning coffee from the tranquility of the shaded deck. This 5 bedroom, 5 bathroom home with a marble master bath and custom-made wall-to-wall closest in the master bedroom. This inviting home has a spacious kitchen with a center island and breakfast counter. Enjoy 2 wood-burning fireplaces, placed in the dining area and basement. Attached 2-car garage with a semi-circle driveway with up to 6 cars. Community amenities include a boat ramp, open air pavilion and playground. Call to see this traditional home today!
Location
State DE
County Sussex
Area Indian River Hundred (31008)
Zoning A
Rooms
Basement Partial
Main Level Bedrooms 1
Interior
Interior Features Carpet, Central Vacuum, Combination Kitchen/Dining, Dining Area, Entry Level Bedroom, Kitchen - Galley, Kitchen - Island, Primary Bath(s), Upgraded Countertops, Window Treatments, Wood Floors
Hot Water Electric
Heating Baseboard - Electric
Cooling Central A/C
Flooring Hardwood, Carpet, Ceramic Tile
Fireplaces Number 2
Equipment Cooktop, Dishwasher, Disposal, Exhaust Fan, Microwave, Oven - Double, Refrigerator, Washer, Dryer, Water Heater
Fireplace Y
Window Features Casement
Appliance Cooktop, Dishwasher, Disposal, Exhaust Fan, Microwave, Oven - Double, Refrigerator, Washer, Dryer, Water Heater
Heat Source Electric
Exterior
Parking Features Garage - Front Entry
Garage Spaces 2.0
Utilities Available Cable TV Available, Electric Available, Phone Available
Water Access Y
View Water
Roof Type Composite,Shingle
Accessibility None
Attached Garage 2
Total Parking Spaces 2
Garage Y
Building
Lot Description Irregular
Story 2
Foundation Crawl Space
Sewer Gravity Sept Fld
Water Well
Architectural Style Traditional
Level or Stories 2
Additional Building Above Grade, Below Grade
Structure Type Other
New Construction N
Schools
High Schools Cape Henlopen
School District Cape Henlopen
Others
Pets Allowed Y
Senior Community No
Tax ID 234-17.12-88.00
Ownership Fee Simple
SqFt Source Estimated
Acceptable Financing Cash, Conventional
Horse Property N
Listing Terms Cash, Conventional
Financing Cash,Conventional
Special Listing Condition Standard
Pets Allowed No Pet Restrictions
Read Less
Want to know what your home might be worth? Contact us for a FREE valuation!

Our team is ready to help you sell your home for the highest possible price ASAP

Bought with Bill Mann • Mann & Sons Inc





