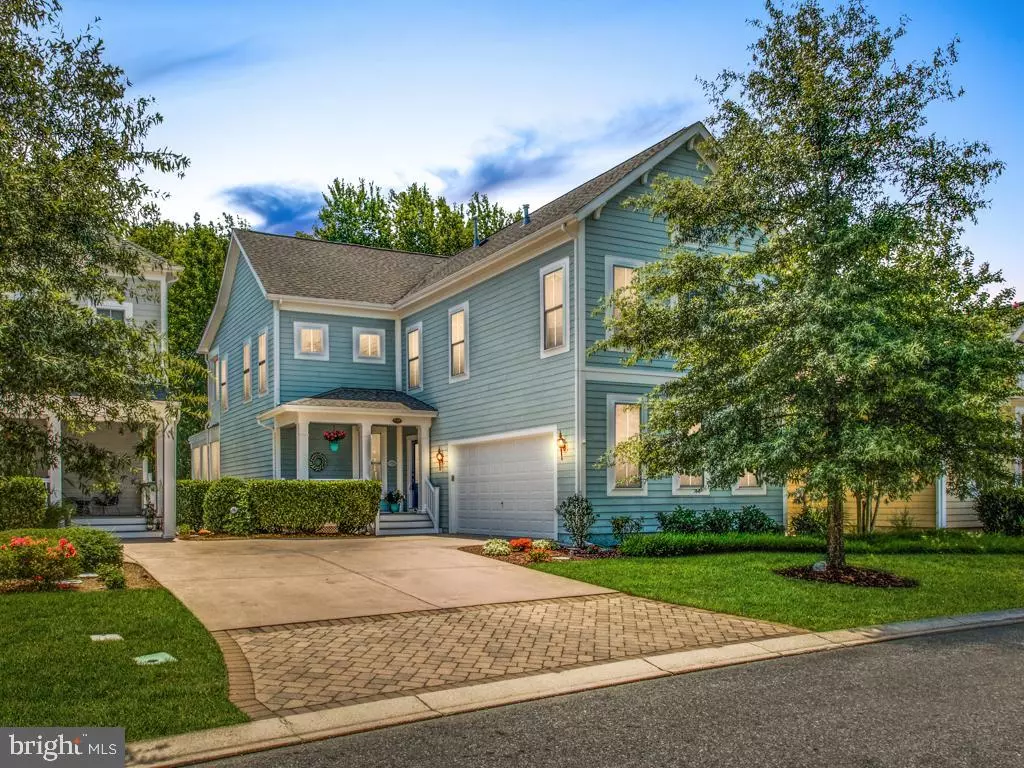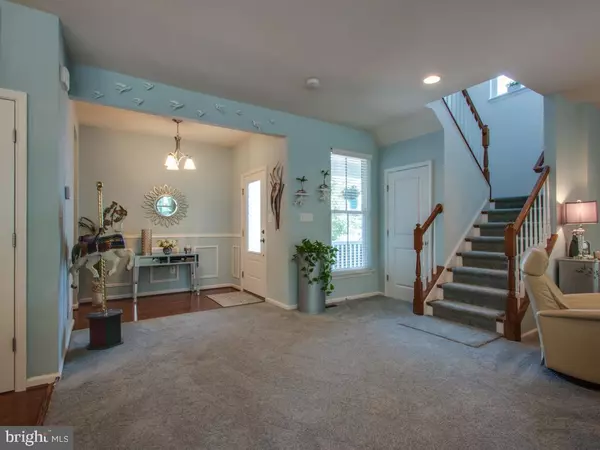$400,000
$400,000
For more information regarding the value of a property, please contact us for a free consultation.
27530 S NICKLAUS AVE #31 Millsboro, DE 19966
3 Beds
4 Baths
2,400 SqFt
Key Details
Sold Price $400,000
Property Type Condo
Sub Type Condo/Co-op
Listing Status Sold
Purchase Type For Sale
Square Footage 2,400 sqft
Price per Sqft $166
Subdivision Peninsula
MLS Listing ID DESU144288
Sold Date 07/31/20
Style Coastal,Contemporary
Bedrooms 3
Full Baths 3
Half Baths 1
Condo Fees $362
HOA Fees $302/qua
HOA Y/N Y
Abv Grd Liv Area 2,400
Originating Board BRIGHT
Year Built 2010
Annual Tax Amount $1,312
Tax Year 2019
Lot Dimensions 0.00 x 0.00
Property Description
Opportunity knocks - open the door! Here's your chance to experience a high-end resort lifestyle without the stress of "starting over" as these owners are open to the possibility of leaving most of the lovely furnishings, chosen specifically for this home. Perfect location for nature lovers, located in an amenity-rich, Audubon-certified community. Watch birds and other wildlife from your huge screened porch, or the upper one that's private to the master suite. Catch & release to your heart's content at the stocked, private pond - the boardwalk and dock are just steps from your door. The home itself is updated, beautifully finished, and meticulously maintained. It features a large, elegant master suite, two good-sized guest bedrooms with baths, and a loft family room that could easily be converted to a 4th bedroom (with bathroom access) if desired. The kitchen is spacious, well equipped, open to the living and dining areas, and steps from the main screened-in porch. Hardwood flooring throughout the main level, though carpet has been added in the living room. Enviable location on a perimeter lot in Delaware's top resort/country club community, The Peninsula, with access to indoor & outdoor pools, wave pool, Jack Nicklaus Signature golf course, fitness center, clubhouse, private bay beach and so much more! Club membership is required and several membership options are available - please ask for details. Don't miss the virtual tour, and make an appointment to see this home soon!
Location
State DE
County Sussex
Area Indian River Hundred (31008)
Zoning MEDIUM RESIDENTIAL
Rooms
Other Rooms Great Room, Loft
Interior
Interior Features Built-Ins, Carpet, Ceiling Fan(s), Chair Railings, Dining Area, Floor Plan - Open, Kitchen - Gourmet, Kitchen - Island, Primary Bath(s), Recessed Lighting, Stall Shower, Tub Shower, Upgraded Countertops, Walk-in Closet(s), Window Treatments, Wood Floors
Heating Forced Air
Cooling Central A/C
Flooring Hardwood, Carpet, Ceramic Tile
Fireplaces Number 1
Fireplaces Type Gas/Propane
Equipment Built-In Microwave, Cooktop, Dishwasher, Disposal, Dryer - Front Loading, Oven - Double, Oven - Wall, Refrigerator, Stainless Steel Appliances, Washer - Front Loading, Water Heater
Fireplace Y
Window Features Double Pane,Energy Efficient,Double Hung
Appliance Built-In Microwave, Cooktop, Dishwasher, Disposal, Dryer - Front Loading, Oven - Double, Oven - Wall, Refrigerator, Stainless Steel Appliances, Washer - Front Loading, Water Heater
Heat Source Other
Laundry Upper Floor
Exterior
Exterior Feature Porch(es), Screened
Parking Features Garage Door Opener, Garage - Side Entry
Garage Spaces 2.0
Amenities Available Bar/Lounge, Basketball Courts, Beach, Bike Trail, Billiard Room, Cable, Club House, Common Grounds, Community Center, Concierge, Dining Rooms, Exercise Room, Fitness Center, Game Room, Gated Community, Golf Club, Golf Course, Golf Course Membership Available, Hot tub, Jog/Walk Path, Lake, Meeting Room, Non-Lake Recreational Area, Party Room, Pier/Dock, Pool - Indoor, Pool - Outdoor, Pool Mem Avail, Putting Green, Recreational Center, Sauna, Security, Shuffleboard, Spa, Swimming Pool, Tennis Courts, Tot Lots/Playground, Volleyball Courts, Other
Water Access Y
Water Access Desc Fishing Allowed,Private Access
View Trees/Woods
Roof Type Architectural Shingle
Accessibility 2+ Access Exits
Porch Porch(es), Screened
Attached Garage 2
Total Parking Spaces 2
Garage Y
Building
Story 2
Foundation Crawl Space
Sewer Public Sewer
Water Public
Architectural Style Coastal, Contemporary
Level or Stories 2
Additional Building Above Grade, Below Grade
Structure Type 9'+ Ceilings,Dry Wall
New Construction N
Schools
School District Indian River
Others
HOA Fee Include Broadband,Cable TV,Common Area Maintenance,Fiber Optics at Dwelling,High Speed Internet,Insurance,Lawn Care Front,Lawn Care Rear,Lawn Care Side,Lawn Maintenance,Pier/Dock Maintenance,Recreation Facility,Reserve Funds,Road Maintenance,Security Gate,Snow Removal,Trash,Other
Senior Community No
Tax ID 234-30.00-304.03-31
Ownership Fee Simple
SqFt Source Estimated
Acceptable Financing Cash, Conventional
Listing Terms Cash, Conventional
Financing Cash,Conventional
Special Listing Condition Standard
Read Less
Want to know what your home might be worth? Contact us for a FREE valuation!

Our team is ready to help you sell your home for the highest possible price ASAP

Bought with Jason Lesko • Iron Valley Real Estate at The Beach





