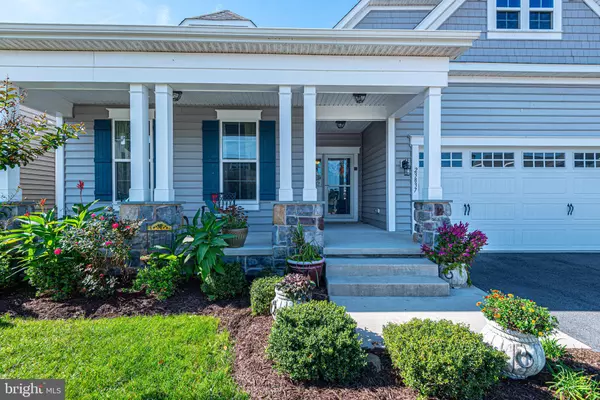$540,000
$550,000
1.8%For more information regarding the value of a property, please contact us for a free consultation.
23837 PEMBROKE LN Millville, DE 19967
4 Beds
4 Baths
2,700 SqFt
Key Details
Sold Price $540,000
Property Type Single Family Home
Sub Type Detached
Listing Status Sold
Purchase Type For Sale
Square Footage 2,700 sqft
Price per Sqft $200
Subdivision Millville By The Sea
MLS Listing ID DESU2002980
Sold Date 01/10/22
Style Coastal
Bedrooms 4
Full Baths 3
Half Baths 1
HOA Fees $136/mo
HOA Y/N Y
Abv Grd Liv Area 2,700
Originating Board BRIGHT
Year Built 2016
Annual Tax Amount $1,299
Tax Year 2021
Lot Size 6,534 Sqft
Acres 0.15
Lot Dimensions 55.00 x 119.00
Property Description
Lovely open floor plan with private back yard. Gorgeous entrance with white tile that looks like marble , Vaulted ceiling in living room. Kitchen has large center island with granite counter tops.This home has 3 bedrooms with private bath in each. First floor master suite has soaking tub and separate shower, Granite counter tops,2 walk in closets. Den on the first floor can be a bedroom which would make this a 4 bedroom home it has french doors. Second floor has large bedroom with private bath and loft sitting area. Large walk in attic as well that could be finished off for more livable space .Garage is 19.3x27 extra long and the crawl space is conditioned with dehumidifier and sump pump. Lovely front porch for sitting and people watching, Covered deck off the back of the home that looks out to the farm across the way and you can watch the deer and birds. Sun room off the kitchen leads to this space . Community has 2 pools one with a splash zone and a crab deck also kayaking in the pond. shuttle to the beach and many walking trails and a gym. Great community!!!!!
Showings to start on September 15th
Location
State DE
County Sussex
Area Baltimore Hundred (31001)
Zoning RES
Rooms
Other Rooms Office
Main Level Bedrooms 3
Interior
Interior Features Attic, Breakfast Area, Built-Ins, Ceiling Fan(s), Entry Level Bedroom, Floor Plan - Open, Formal/Separate Dining Room, Kitchen - Gourmet, Kitchen - Island, Soaking Tub, Upgraded Countertops, Walk-in Closet(s), Wood Floors
Hot Water Electric
Heating Zoned, Heat Pump(s)
Cooling Central A/C, Solar Rough-In, Zoned
Flooring Hardwood, Carpet, Ceramic Tile
Equipment Built-In Microwave, Dishwasher, Disposal, Dryer - Electric, Oven/Range - Gas, Stainless Steel Appliances, Washer, Water Heater
Furnishings No
Fireplace N
Window Features ENERGY STAR Qualified,Double Pane
Appliance Built-In Microwave, Dishwasher, Disposal, Dryer - Electric, Oven/Range - Gas, Stainless Steel Appliances, Washer, Water Heater
Heat Source Electric
Laundry Main Floor
Exterior
Parking Features Garage - Front Entry, Oversized, Garage Door Opener
Garage Spaces 4.0
Utilities Available Cable TV
Amenities Available Basketball Courts, Bike Trail, Club House, Community Center, Fitness Center, Jog/Walk Path, Lake, Pool - Outdoor, Tennis Courts, Tot Lots/Playground, Water/Lake Privileges
Water Access N
View Pasture, Trees/Woods
Roof Type Architectural Shingle
Accessibility 2+ Access Exits
Attached Garage 2
Total Parking Spaces 4
Garage Y
Building
Lot Description Landscaping, Private, Backs to Trees
Story 2
Foundation Crawl Space, Block
Sewer Public Sewer
Water Private/Community Water
Architectural Style Coastal
Level or Stories 2
Additional Building Above Grade, Below Grade
Structure Type Dry Wall
New Construction N
Schools
School District Indian River
Others
Pets Allowed Y
HOA Fee Include Common Area Maintenance,Health Club,Pool(s),Recreation Facility,Snow Removal
Senior Community No
Tax ID 134-16.00-2403.00
Ownership Fee Simple
SqFt Source Assessor
Security Features Smoke Detector
Acceptable Financing Cash, Conventional
Horse Property N
Listing Terms Cash, Conventional
Financing Cash,Conventional
Special Listing Condition Standard
Pets Allowed Case by Case Basis
Read Less
Want to know what your home might be worth? Contact us for a FREE valuation!

Our team is ready to help you sell your home for the highest possible price ASAP

Bought with DAYNA FEHER • Keller Williams Realty





