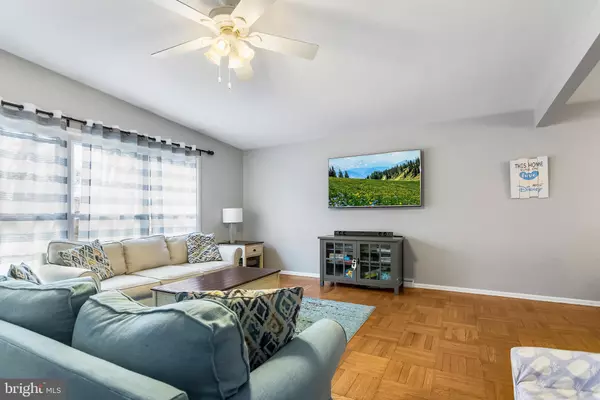$299,900
$299,900
For more information regarding the value of a property, please contact us for a free consultation.
1117 GRINNELL RD Wilmington, DE 19803
4 Beds
2 Baths
2,525 SqFt
Key Details
Sold Price $299,900
Property Type Single Family Home
Sub Type Detached
Listing Status Sold
Purchase Type For Sale
Square Footage 2,525 sqft
Price per Sqft $118
Subdivision Green Acres
MLS Listing ID DENC498318
Sold Date 05/01/20
Style Ranch/Rambler
Bedrooms 4
Full Baths 1
Half Baths 1
HOA Fees $2/ann
HOA Y/N Y
Abv Grd Liv Area 2,525
Originating Board BRIGHT
Year Built 1958
Annual Tax Amount $2,441
Tax Year 2019
Lot Size 8,276 Sqft
Acres 0.19
Lot Dimensions 70.00 x 120.00
Property Description
1117 Grinnell is a beautifully updated 4br, 1.5 ba bi-level ranch home in the desirable community of Green Acres. Split staircase entrance leads up to the main level with parkay floors throughout the main level. Large living room opens into dining area. The kitchen has been remodeled to include white shaker cabinets, all white appliances, and granite counter tops with a large peninsula island. The main level is completed by three nicely sized bedrooms, and an all white full bath with access to the hall as well as the master bedroom. Continue down the stairs to find a fully finished lower level complete with a huge second family room area. Lower level also features two bonus rooms. One currently being used as a home office and another as a hotel style guest bedroom with two queen sized beds. Home has been mechanically updated with vinyl replacement windows and newer hot water heater. Great back yard with large deck off of the kitchen, perfect for entertaining. Attached carport with utility shed. Right down the street from walking/biking trails and the community pool. Free first year pool membership for new residents. Great location just minutes from I95, I495, and restaurant and shopping districts. Schedule your tour today!
Location
State DE
County New Castle
Area Brandywine (30901)
Zoning NC6.5
Rooms
Basement Full
Main Level Bedrooms 3
Interior
Heating Forced Air
Cooling Central A/C
Heat Source Natural Gas
Exterior
Garage Spaces 2.0
Water Access N
Roof Type Asphalt
Accessibility None
Total Parking Spaces 2
Garage N
Building
Story 2
Sewer Public Sewer
Water Public
Architectural Style Ranch/Rambler
Level or Stories 2
Additional Building Above Grade
New Construction N
Schools
Elementary Schools Carrcroft
Middle Schools Springer
High Schools Mount Pleasant
School District Brandywine
Others
Senior Community No
Tax ID 06-093.00-216
Ownership Fee Simple
SqFt Source Estimated
Special Listing Condition Standard
Read Less
Want to know what your home might be worth? Contact us for a FREE valuation!

Our team is ready to help you sell your home for the highest possible price ASAP

Bought with Deborah S Flaherty • Patterson-Schwartz-Brandywine





