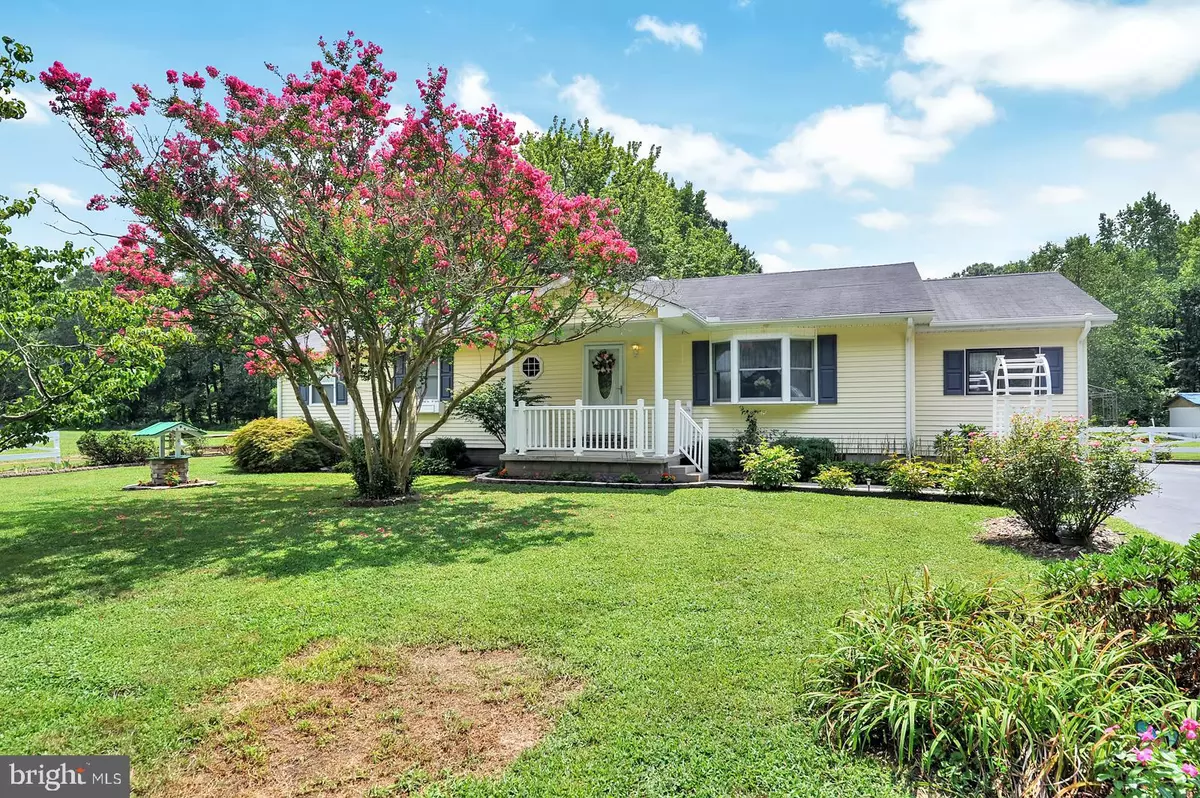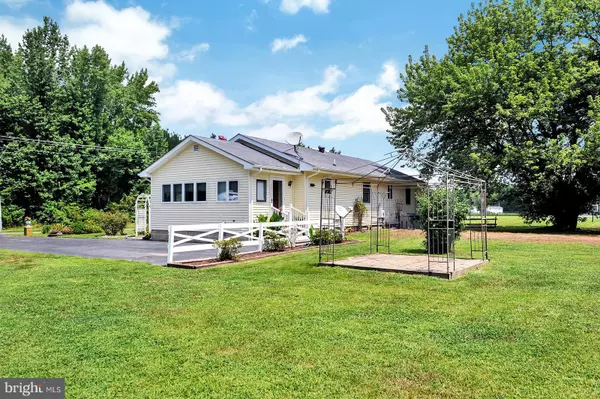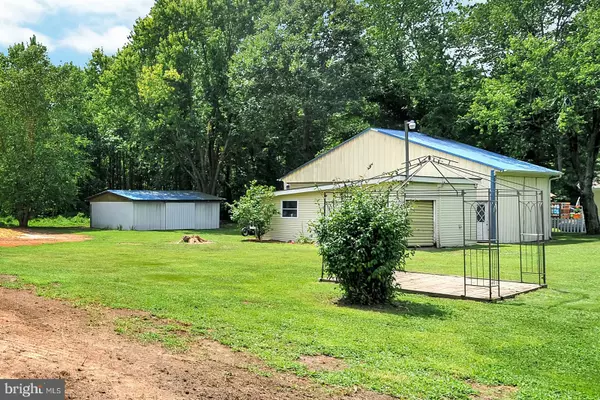$225,000
$234,900
4.2%For more information regarding the value of a property, please contact us for a free consultation.
2530 FIRETOWER RD Camden Wyoming, DE 19934
3 Beds
2 Baths
1,456 SqFt
Key Details
Sold Price $225,000
Property Type Single Family Home
Sub Type Detached
Listing Status Sold
Purchase Type For Sale
Square Footage 1,456 sqft
Price per Sqft $154
Subdivision None Available
MLS Listing ID DEKT231258
Sold Date 04/28/20
Style Ranch/Rambler
Bedrooms 3
Full Baths 2
HOA Y/N N
Abv Grd Liv Area 1,456
Originating Board BRIGHT
Year Built 1986
Annual Tax Amount $937
Tax Year 2019
Lot Size 1.020 Acres
Acres 1.02
Lot Dimensions 105.00 x 210.00
Property Description
R-11084 Just over an acre and recently reduced for a quick sale! Get away from the hustle and bustle. This home has it all! One story living, country setting, huge outdoor buildings, (8' x 8', 20' x 40', 20' x 24' and 30' x 20') for all your boy toys or work equipment and there is still plenty of space to enjoy with over an acre of land. If privacy is what you are looking for than wait no longer. Rear of property backs up to woods and home is surrounded by state protected lands. Located outside of Camden and close to Felton yet minutes from local amenities. The outdoor space is landscaped with flowers and mature shade trees throughout. The blacktop driveway has plenty of parking when entertaining and there is still room to park an RV without having to worry about HOA rules. The inside of the home includes three bedrooms and two baths, a formal dining room, separate utility room and a extra space that could be used as an office or sitting area off from the living room. Home has been well maintained. Drink your morning coffee on the covered front porch and watch the wildlife. A brand new septic system has recently been installed. But wait, there's more! Back up whole house generator and 10 x 10 gazebo with two covers included. Outbuildings and Gazebo being sold as-is. Sale includes tax parcel # 8-00-11900-01-01-2-00001. Add this one to your tour today!
Location
State DE
County Kent
Area Lake Forest (30804)
Zoning AR
Rooms
Other Rooms Kitchen
Main Level Bedrooms 3
Interior
Interior Features Attic, Built-Ins, Ceiling Fan(s), Chair Railings, Dining Area, Floor Plan - Traditional, Formal/Separate Dining Room, Kitchen - Country, Kitchen - Eat-In, Stall Shower, Tub Shower
Hot Water Electric
Heating Heat Pump - Electric BackUp, Forced Air
Cooling Central A/C
Flooring Carpet, Hardwood, Vinyl
Fireplaces Type Free Standing
Equipment Dryer - Electric, Exhaust Fan, Stove, Washer, Water Conditioner - Owned, Water Heater
Fireplace Y
Appliance Dryer - Electric, Exhaust Fan, Stove, Washer, Water Conditioner - Owned, Water Heater
Heat Source Oil
Laundry Main Floor
Exterior
Exterior Feature Porch(es)
Utilities Available Electric Available, Phone Not Available
Water Access N
Roof Type Shingle
Accessibility None
Porch Porch(es)
Road Frontage City/County
Garage N
Building
Lot Description Backs to Trees, Cleared, Front Yard, Landscaping, Level, Not In Development, Private, Rear Yard, Road Frontage, Rural, SideYard(s)
Story 1
Foundation Crawl Space
Sewer Mound System
Water Well
Architectural Style Ranch/Rambler
Level or Stories 1
Additional Building Above Grade, Below Grade
Structure Type Dry Wall,Paneled Walls
New Construction N
Schools
School District Lake Forest
Others
Senior Community No
Tax ID SM-00-11900-01-0101-000
Ownership Fee Simple
SqFt Source Estimated
Acceptable Financing Cash, FHA, FHA 203(k), USDA, VA
Listing Terms Cash, FHA, FHA 203(k), USDA, VA
Financing Cash,FHA,FHA 203(k),USDA,VA
Special Listing Condition Standard
Read Less
Want to know what your home might be worth? Contact us for a FREE valuation!

Our team is ready to help you sell your home for the highest possible price ASAP

Bought with Jill C Watson • RE/MAX Horizons





