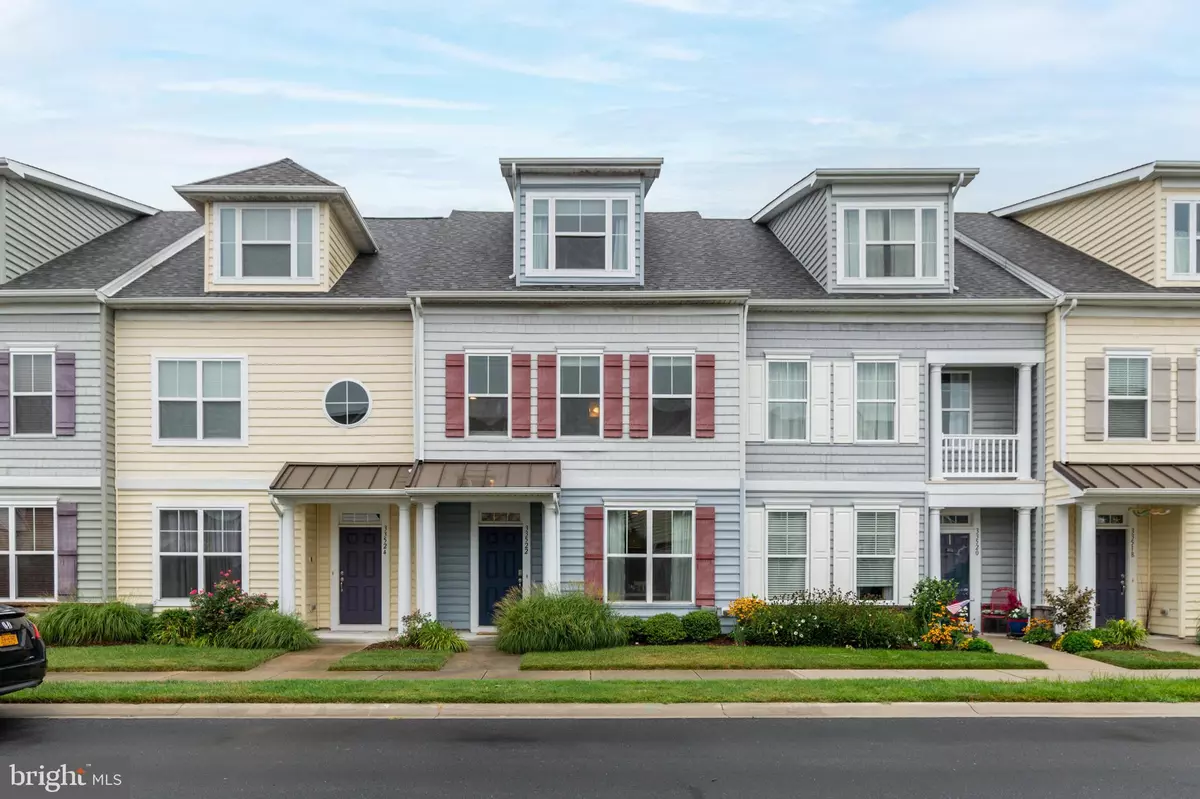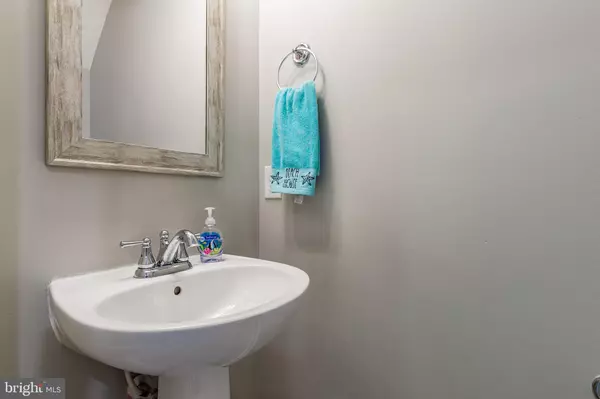$325,000
$339,999
4.4%For more information regarding the value of a property, please contact us for a free consultation.
33522 BELVEDERE ST Millville, DE 19967
3 Beds
3 Baths
1,800 SqFt
Key Details
Sold Price $325,000
Property Type Townhouse
Sub Type Interior Row/Townhouse
Listing Status Sold
Purchase Type For Sale
Square Footage 1,800 sqft
Price per Sqft $180
Subdivision Millville By The Sea
MLS Listing ID DESU2003514
Sold Date 09/17/21
Style Other
Bedrooms 3
Full Baths 2
Half Baths 1
HOA Fees $265/mo
HOA Y/N Y
Abv Grd Liv Area 1,800
Originating Board BRIGHT
Year Built 2011
Annual Tax Amount $1,137
Tax Year 2020
Lot Size 1,307 Sqft
Acres 0.03
Lot Dimensions 20.00 x 85.00
Property Description
This beautiful 3 bedroom 2.5 bath remodeled townhome is located in the amenity rich community of Millville by the Sea. With new flooring throughout, beautiful white quartz counters, marble backsplash, new paint, all new lighting and new carpeting, this home is being sold mostly furnished and is move in ready! Large dining room, kitchen, spacious family room and half bath are on the first floor. There is also a lovely screened porch, fenced backyard and a one car garage. Upstairs you will find a Primary bedroom with ensuite bath and large walk-in closet. The second bedroom is a comfortable size with ensuite bath as well. The very large third floor loft is currently being used as the 3rd bedroom. This community offers a beach shuttle, club house, basketball courts, pickleball courts, bike trail, fitness center, walking paths, kayaking ,catch and release fishing pond, bocce ball, crab shack house, two community pools and two playgrounds. This home is in a great location, just walk out your back door and across the street to one of the two pools this community offers. Just a short drive to downtown Bethany Beach and the boardwalk. It is currently the only townhome available in this community. Don't wait to see this home, it will not last long.
Location
State DE
County Sussex
Area Baltimore Hundred (31001)
Zoning TN
Rooms
Other Rooms Dining Room, Primary Bedroom, Bedroom 2, Bedroom 3, Kitchen, Family Room, Primary Bathroom, Full Bath, Screened Porch
Interior
Interior Features Carpet, Ceiling Fan(s), Tub Shower, Walk-in Closet(s), Combination Kitchen/Living, Floor Plan - Open, Formal/Separate Dining Room, Upgraded Countertops, Window Treatments
Hot Water Electric
Heating Heat Pump(s)
Cooling Central A/C
Flooring Luxury Vinyl Plank, Ceramic Tile, Carpet
Equipment Dishwasher, Disposal, Dryer - Electric, Microwave, Oven - Self Cleaning, Refrigerator, Washer, Water Heater, Stainless Steel Appliances
Furnishings Partially
Appliance Dishwasher, Disposal, Dryer - Electric, Microwave, Oven - Self Cleaning, Refrigerator, Washer, Water Heater, Stainless Steel Appliances
Heat Source Electric
Laundry Upper Floor
Exterior
Exterior Feature Porch(es), Screened
Parking Features Garage Door Opener
Garage Spaces 1.0
Fence Vinyl
Utilities Available Cable TV
Amenities Available Basketball Courts, Bike Trail, Club House, Exercise Room, Fitness Center, Jog/Walk Path, Pool - Outdoor, Tot Lots/Playground
Water Access N
Roof Type Architectural Shingle
Accessibility None
Porch Porch(es), Screened
Attached Garage 1
Total Parking Spaces 1
Garage Y
Building
Lot Description Rear Yard, Landscaping
Story 3
Foundation Slab
Sewer Public Sewer
Water Public
Architectural Style Other
Level or Stories 3
Additional Building Above Grade, Below Grade
Structure Type Dry Wall,9'+ Ceilings
New Construction N
Schools
School District Indian River
Others
Pets Allowed Y
HOA Fee Include Lawn Care Front,Lawn Maintenance,Trash,Lawn Care Rear
Senior Community No
Tax ID 134-16.00-2266.00
Ownership Fee Simple
SqFt Source Assessor
Acceptable Financing Cash, Conventional
Listing Terms Cash, Conventional
Financing Cash,Conventional
Special Listing Condition Standard
Pets Allowed Dogs OK, Cats OK
Read Less
Want to know what your home might be worth? Contact us for a FREE valuation!

Our team is ready to help you sell your home for the highest possible price ASAP

Bought with Tina Dorsey • Coastal Life Realty Group LLC





