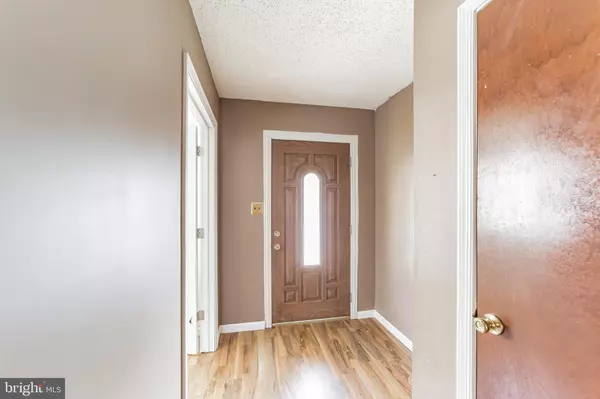$185,000
$179,900
2.8%For more information regarding the value of a property, please contact us for a free consultation.
828 HASTING CT Newark, DE 19702
3 Beds
3 Baths
2,174 SqFt
Key Details
Sold Price $185,000
Property Type Townhouse
Sub Type End of Row/Townhouse
Listing Status Sold
Purchase Type For Sale
Square Footage 2,174 sqft
Price per Sqft $85
Subdivision Glasgow Pines
MLS Listing ID DENC2004454
Sold Date 09/22/21
Style Other
Bedrooms 3
Full Baths 2
Half Baths 1
HOA Fees $18/ann
HOA Y/N Y
Abv Grd Liv Area 1,400
Originating Board BRIGHT
Year Built 1978
Annual Tax Amount $1,650
Tax Year 2021
Lot Size 2,614 Sqft
Acres 0.06
Lot Dimensions 31.00 x 100.00
Property Description
Well maintained 3 bedroom 2/1 bathroom end unit townhome in Glasgow Pines. Property provides extra square footage and yard in comparison to the other homes in the the neighborhood. Upon entering the home you have a family room just inside the front door, hallway leading to half bath, dining room area and large kitchen . Current owners have relocated laundry to the kitchen area but washer and dryer hook up are available in the finished basement. Updated floors throughout the home with new carpet on the stairs leading to the upper level hall. Upper level has 3 bedrooms, updated flooring with a Jack and Jill full bathroom with access from the hallway and to the primary bedroom that includes a well sized walk-in closet. In the finished basement you will find continuation of the newer floors and another full bathroom, an additional refrigerator and washer. Basement has walk up steps to the back yard. The fully fenced in back yard provides privacy as well as a deck and storage shed, perfect for entertaining and room for pets. Roof was replaced in 2013, new hot water heater 4/2020, new HVAC system was replaced 4/2020 with oil heat removed from the home and new heat pump installed. Electric was upgraded to 100 Amp service in 2018. Just off of Route 40, close to Route 1, I-95, Route 896, and less than 40 minute commute to Philly Airport. Great home for a first time home buyer or investor looking to add to their rental portfolio! Schedule your showing today! Property being Sold AS-IS and inspections are for buyer informational purposes only.
Location
State DE
County New Castle
Area Newark/Glasgow (30905)
Zoning NCPUD
Rooms
Other Rooms Living Room, Dining Room, Primary Bedroom, Bedroom 2, Bedroom 3, Kitchen, Bedroom 1
Basement Fully Finished
Interior
Interior Features Ceiling Fan(s), Kitchen - Eat-In
Hot Water Electric
Heating Heat Pump(s)
Cooling Central A/C
Flooring Carpet, Luxury Vinyl Plank, Laminate Plank, Ceramic Tile
Equipment Disposal, Dryer, Extra Refrigerator/Freezer, Oven/Range - Electric, Range Hood, Refrigerator, Washer, Water Heater
Furnishings No
Fireplace N
Window Features Energy Efficient,Replacement
Appliance Disposal, Dryer, Extra Refrigerator/Freezer, Oven/Range - Electric, Range Hood, Refrigerator, Washer, Water Heater
Heat Source Electric
Laundry Basement, Main Floor
Exterior
Exterior Feature Deck(s)
Garage Spaces 2.0
Parking On Site 2
Fence Fully
Utilities Available Cable TV
Water Access N
Roof Type Pitched,Shingle
Accessibility None
Porch Deck(s)
Total Parking Spaces 2
Garage N
Building
Lot Description Level, Front Yard, Rear Yard, SideYard(s)
Story 2
Foundation Brick/Mortar
Sewer Public Sewer
Water Public
Architectural Style Other
Level or Stories 2
Additional Building Above Grade, Below Grade
New Construction N
Schools
Elementary Schools Keene
Middle Schools Gauger-Cobbs
High Schools Glasgow
School District Christina
Others
HOA Fee Include Pool(s),Recreation Facility
Senior Community No
Tax ID 11-023.10-105
Ownership Fee Simple
SqFt Source Assessor
Acceptable Financing Conventional, VA, FHA 203(b), Cash
Listing Terms Conventional, VA, FHA 203(b), Cash
Financing Conventional,VA,FHA 203(b),Cash
Special Listing Condition Standard
Read Less
Want to know what your home might be worth? Contact us for a FREE valuation!

Our team is ready to help you sell your home for the highest possible price ASAP

Bought with Charis Tamara Furrowh • RE/MAX Premier Properties





