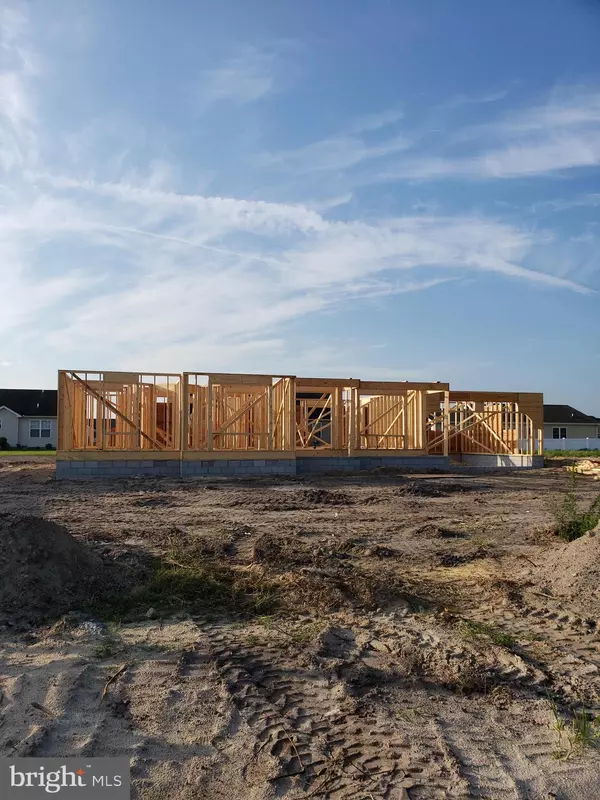$228,675
$219,500
4.2%For more information regarding the value of a property, please contact us for a free consultation.
812 CHEW ST #LOT 93 Harrington, DE 19952
3 Beds
2 Baths
0.26 Acres Lot
Key Details
Sold Price $228,675
Property Type Single Family Home
Sub Type Detached
Listing Status Sold
Purchase Type For Sale
Subdivision Friendship Village
MLS Listing ID DEKT239810
Sold Date 11/09/20
Style Contemporary,Ranch/Rambler
Bedrooms 3
Full Baths 2
HOA Fees $12/ann
HOA Y/N Y
Originating Board BRIGHT
Year Built 2020
Tax Year 2019
Lot Size 0.263 Acres
Acres 0.26
Lot Dimensions 120X88
Property Description
New construction quick delivery! 3 BR 2 Baths Open floor plan kitchen/dining/living room. Easy access washer & dryer in hall closet! Over sized garage. Utilities with City of Harrington (water & sewer), Delaware Electric Cooperative & Chesapeake Utilities. Reputable builder with over 25 years experience. Mere minutes to elementary schools, library, shopping, Delaware State Fairgrounds & entertainment! 45 minutes to Delaware Beaches and tax free shopping outlets.
Location
State DE
County Kent
Area Lake Forest (30804)
Zoning R1
Direction North
Rooms
Other Rooms Living Room, Dining Room, Primary Bedroom, Bedroom 2, Kitchen, Bedroom 1
Main Level Bedrooms 3
Interior
Interior Features Breakfast Area, Carpet, Ceiling Fan(s), Combination Dining/Living, Floor Plan - Open, Primary Bath(s), Walk-in Closet(s), Combination Kitchen/Dining, Kitchen - Island, Pantry
Hot Water Electric
Heating Central, Heat Pump(s), Energy Star Heating System
Cooling Central A/C
Equipment Built-In Microwave, Dishwasher, Energy Efficient Appliances, ENERGY STAR Dishwasher, ENERGY STAR Refrigerator, Oven/Range - Electric, Refrigerator, Water Heater - High-Efficiency
Fireplace N
Appliance Built-In Microwave, Dishwasher, Energy Efficient Appliances, ENERGY STAR Dishwasher, ENERGY STAR Refrigerator, Oven/Range - Electric, Refrigerator, Water Heater - High-Efficiency
Heat Source Natural Gas
Laundry Main Floor, Hookup
Exterior
Parking Features Garage - Front Entry, Garage - Side Entry, Inside Access
Garage Spaces 6.0
Utilities Available Cable TV Available, Phone Available
Amenities Available None
Water Access N
Roof Type Fiberglass
Street Surface Black Top
Accessibility None
Road Frontage City/County
Attached Garage 2
Total Parking Spaces 6
Garage Y
Building
Lot Description Front Yard, Rear Yard, SideYard(s)
Story 1
Foundation Block
Sewer Public Sewer
Water Public
Architectural Style Contemporary, Ranch/Rambler
Level or Stories 1
Additional Building Above Grade
Structure Type Dry Wall
New Construction Y
Schools
Elementary Schools Lake Forest South
Middle Schools W.T. Chipman
High Schools Lake Forest
School District Lake Forest
Others
HOA Fee Include Common Area Maintenance
Senior Community No
Tax ID 6-09-17015-02-6400-00001
Ownership Fee Simple
SqFt Source Estimated
Acceptable Financing Cash, FHA, USDA, VA, Conventional
Horse Property N
Listing Terms Cash, FHA, USDA, VA, Conventional
Financing Cash,FHA,USDA,VA,Conventional
Special Listing Condition Standard
Read Less
Want to know what your home might be worth? Contact us for a FREE valuation!

Our team is ready to help you sell your home for the highest possible price ASAP

Bought with Erin Marie Baker • Keller Williams Realty Central-Delaware


