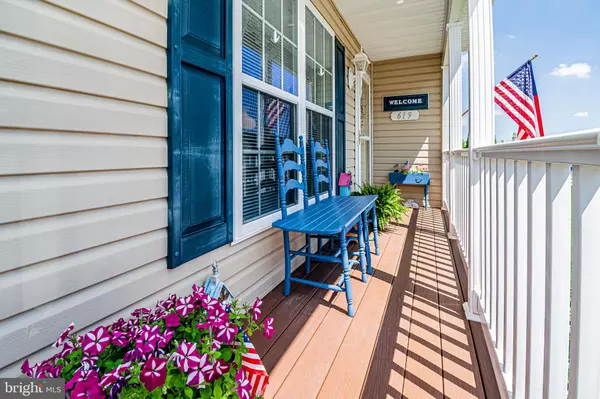$195,900
$217,900
10.1%For more information regarding the value of a property, please contact us for a free consultation.
619 WASHINGTON AVE Ellendale, DE 19941
3 Beds
2 Baths
1,344 SqFt
Key Details
Sold Price $195,900
Property Type Single Family Home
Sub Type Detached
Listing Status Sold
Purchase Type For Sale
Square Footage 1,344 sqft
Price per Sqft $145
Subdivision Ingram Village
MLS Listing ID DESU163962
Sold Date 09/04/20
Style Ranch/Rambler
Bedrooms 3
Full Baths 2
HOA Y/N N
Abv Grd Liv Area 1,344
Originating Board BRIGHT
Year Built 2014
Annual Tax Amount $778
Tax Year 2020
Lot Size 7,405 Sqft
Acres 0.17
Lot Dimensions 60.00 x 125.00
Property Description
Why wait for New Construction when this Gem is gently used and AVAILABLE!!! Location, Convenience and Style at an affordable price just minutes from Delaware's pristine beaches! The ease of one story living awaits in this charming home situated within the quaint community of Ingram Village. Upon walking into this inviting home, you will be greeted by an open concept living room just steps from the stylish kitchen with flowing countertops and cabinets galore perfect for entertaining guests! The Master Suite is tucked away in the rear of the home for complete privacy and features a master bathroom with step in shower. More great features of this splendid home include two additional bedrooms and a full guest bathroom with modifications to the tub so it functions as a walk in shower which can also be reversed back to a full usable tub! And let's not forget the sensational sunroom with vinyl stacking windows, ceiling fan and attached covered patio perfect for morning coffee or evening cocktails! Concrete sidewalks lead the way to the back yard ready for those summertime BBQ's and get togethers overlooking the retention pond and two convenient sheds complete with electric. This home will fit the bill for many and is ideally positioned to enjoy the proximity to beaches, cafes, restaurants, outlets, museums and a selection of premier schools! Don t delay, schedule your tour today!
Location
State DE
County Sussex
Area Cedar Creek Hundred (31004)
Zoning RESIDENTIAL
Rooms
Other Rooms Living Room, Dining Room, Primary Bedroom, Bedroom 2, Bedroom 3, Kitchen, Sun/Florida Room
Main Level Bedrooms 3
Interior
Interior Features Attic, Carpet, Ceiling Fan(s), Dining Area, Floor Plan - Open, Primary Bath(s), Recessed Lighting, Stall Shower, Tub Shower
Hot Water Electric
Heating Heat Pump(s)
Cooling Central A/C
Flooring Carpet, Vinyl
Equipment Dishwasher, Microwave, Oven/Range - Electric, Refrigerator, Stainless Steel Appliances, Water Heater
Furnishings No
Fireplace N
Appliance Dishwasher, Microwave, Oven/Range - Electric, Refrigerator, Stainless Steel Appliances, Water Heater
Heat Source Electric
Laundry Hookup
Exterior
Exterior Feature Patio(s), Porch(es)
Garage Spaces 2.0
Water Access N
Roof Type Architectural Shingle
Accessibility Other Bath Mod
Porch Patio(s), Porch(es)
Total Parking Spaces 2
Garage N
Building
Story 1
Foundation Block
Sewer Public Sewer
Water Public
Architectural Style Ranch/Rambler
Level or Stories 1
Additional Building Above Grade, Below Grade
Structure Type Dry Wall
New Construction N
Schools
Elementary Schools Mispillion
Middle Schools Milford Central Academy
High Schools Milford
School District Milford
Others
Senior Community No
Tax ID 230-26.00-410.00
Ownership Fee Simple
SqFt Source Assessor
Acceptable Financing Cash, Conventional, FHA, USDA, VA
Listing Terms Cash, Conventional, FHA, USDA, VA
Financing Cash,Conventional,FHA,USDA,VA
Special Listing Condition Standard
Read Less
Want to know what your home might be worth? Contact us for a FREE valuation!

Our team is ready to help you sell your home for the highest possible price ASAP

Bought with Renee Edge • Keller Williams Realty





