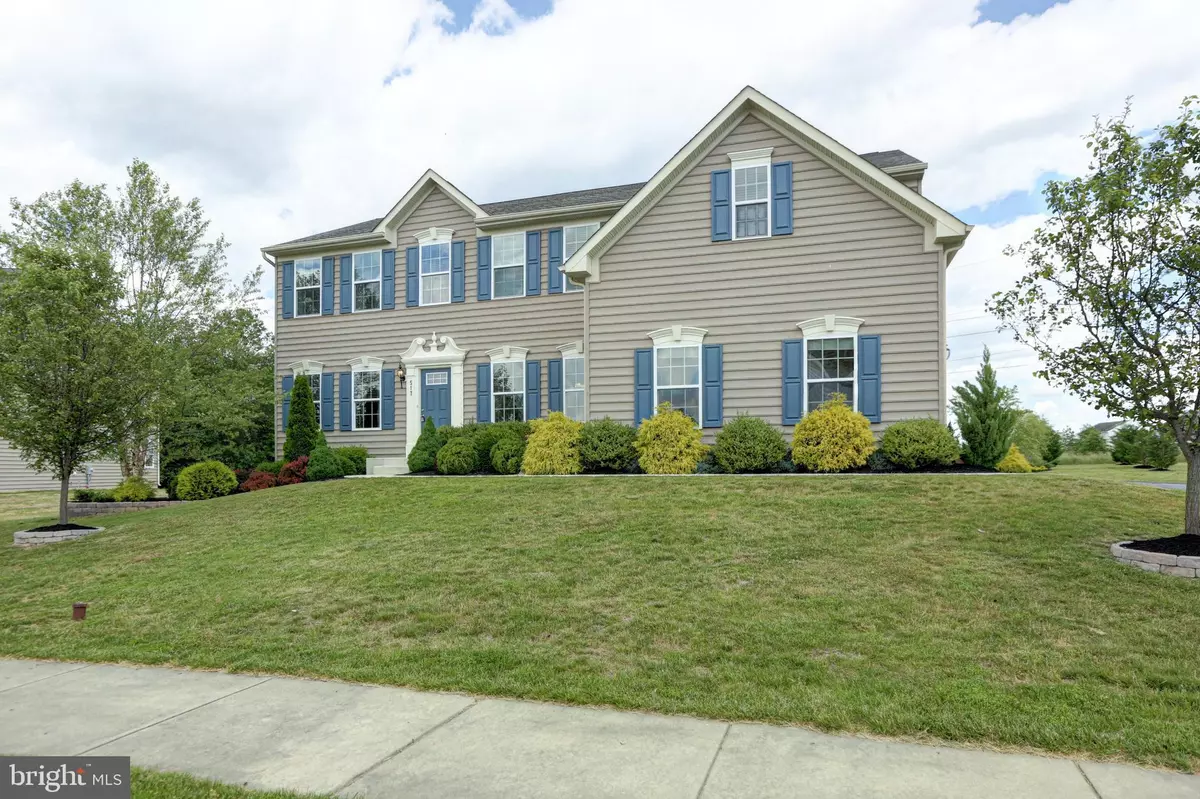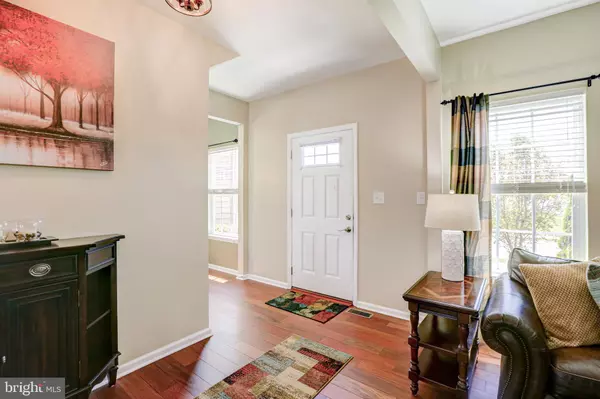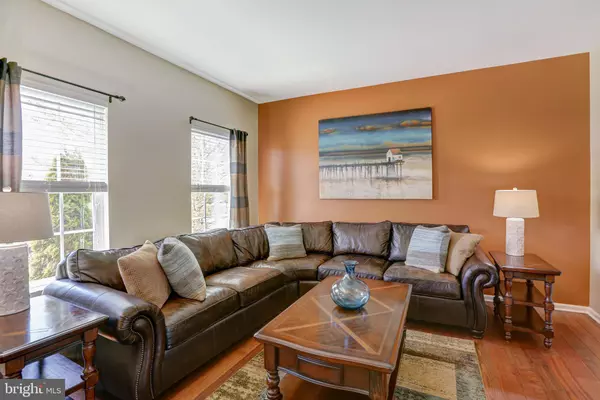$410,000
$410,000
For more information regarding the value of a property, please contact us for a free consultation.
517 AVIEMORE DR Townsend, DE 19734
4 Beds
4 Baths
4,140 SqFt
Key Details
Sold Price $410,000
Property Type Single Family Home
Sub Type Detached
Listing Status Sold
Purchase Type For Sale
Square Footage 4,140 sqft
Price per Sqft $99
Subdivision Odessa National
MLS Listing ID DENC504450
Sold Date 07/31/20
Style Colonial
Bedrooms 4
Full Baths 3
Half Baths 1
HOA Fees $100/qua
HOA Y/N Y
Abv Grd Liv Area 3,400
Originating Board BRIGHT
Year Built 2010
Annual Tax Amount $4,006
Tax Year 2019
Lot Size 0.420 Acres
Acres 0.42
Lot Dimensions 0.00 x 0.00
Property Description
Spectacular 4 bedroom home, completely turn-key, with finished basement on nearly 1/2 acre now available in Odessa National! Conveniently located near route 13 and 1 for easy travel, Townsend has become the next hot spot within the award winning Appoquinmink School District! Lower taxes and less congestion makes this an extremely desirable place to call home! This 2-story colonial home won't disappoint with its freshly manicured landscape, rear deck and large .42 acre lot, and side entry 2-car garage. Inside, notice the entire main floor has new hardwoods and neutral paint. The kitchen has beautiful granite counters with 42" maple cabinets and stainless steel appliances all included for your convenience! Right off the kitchen is a bright morning room with wall to wall windows and a spacious family room with a gas fireplace. Just on the other side of the kitchen is a home office and mudroom space coming in from your garage. The main floor also includes a formal dining room and living room as well as a powder room. Head upstairs to the 2nd floor and notice the extra hall closet spaces! There is a full bathroom in the hall as well as 3 spacious spare bedrooms (again, huge closets). The customized master suite will AMAZE you with its en suite garden bathroom and THREE walk-in closets!! More surprises await in the finished basement where you can set up a kids play space, media room or man-cave! There is a finished exercise room and a HUGE storage area, easily could become more finished space. Just down the street is a 18-hole golf course (Odessa National Golf Course), where you can enjoy 4 free rounds of golf per year and restaurant discounts! There's also a JR olympic size swimming pool, tennis courts, fitness center and party room! Lots to enjoy here at 517 Aviemore Dr at a great price. Schedule your tour today!
Location
State DE
County New Castle
Area South Of The Canal (30907)
Zoning S
Rooms
Other Rooms Living Room, Dining Room, Primary Bedroom, Sitting Room, Bedroom 2, Bedroom 3, Bedroom 4, Kitchen, Family Room, Basement, Sun/Florida Room, Exercise Room, Laundry, Office, Storage Room, Bathroom 3
Basement Full, Partially Finished
Interior
Interior Features Attic, Breakfast Area, Ceiling Fan(s), Crown Moldings, Dining Area, Family Room Off Kitchen, Floor Plan - Open, Formal/Separate Dining Room, Kitchen - Eat-In, Kitchen - Island, Primary Bath(s), Pantry, Recessed Lighting, Stall Shower, Store/Office, Tub Shower, Upgraded Countertops, Walk-in Closet(s), Wood Floors, Other
Hot Water Natural Gas
Heating Forced Air
Cooling Central A/C
Flooring Hardwood
Fireplaces Number 1
Fireplaces Type Gas/Propane, Mantel(s)
Equipment Stainless Steel Appliances
Fireplace Y
Appliance Stainless Steel Appliances
Heat Source Natural Gas
Laundry Upper Floor
Exterior
Exterior Feature Deck(s)
Parking Features Garage - Front Entry, Covered Parking
Garage Spaces 2.0
Amenities Available Club House, Common Grounds, Fitness Center, Game Room, Golf Club, Golf Course, Golf Course Membership Available, Jog/Walk Path, Meeting Room, Party Room, Pool - Outdoor, Swimming Pool, Tennis Courts, Tot Lots/Playground
Water Access N
View Golf Course
Street Surface Black Top
Accessibility None
Porch Deck(s)
Attached Garage 2
Total Parking Spaces 2
Garage Y
Building
Lot Description Backs - Open Common Area, Level
Story 2
Sewer Public Sewer
Water Public
Architectural Style Colonial
Level or Stories 2
Additional Building Above Grade, Below Grade
New Construction N
Schools
Elementary Schools Old State
Middle Schools Everett Meredith
High Schools Middletown
School District Appoquinimink
Others
Pets Allowed Y
HOA Fee Include Common Area Maintenance,Management,Pool(s),Recreation Facility,Snow Removal,Road Maintenance
Senior Community No
Tax ID 14-008.33-019
Ownership Fee Simple
SqFt Source Assessor
Security Features Security System,Smoke Detector
Acceptable Financing Cash, Conventional, FHA, VA
Horse Property N
Listing Terms Cash, Conventional, FHA, VA
Financing Cash,Conventional,FHA,VA
Special Listing Condition Standard
Pets Allowed No Pet Restrictions
Read Less
Want to know what your home might be worth? Contact us for a FREE valuation!

Our team is ready to help you sell your home for the highest possible price ASAP

Bought with Terry Young • RE/MAX Elite





