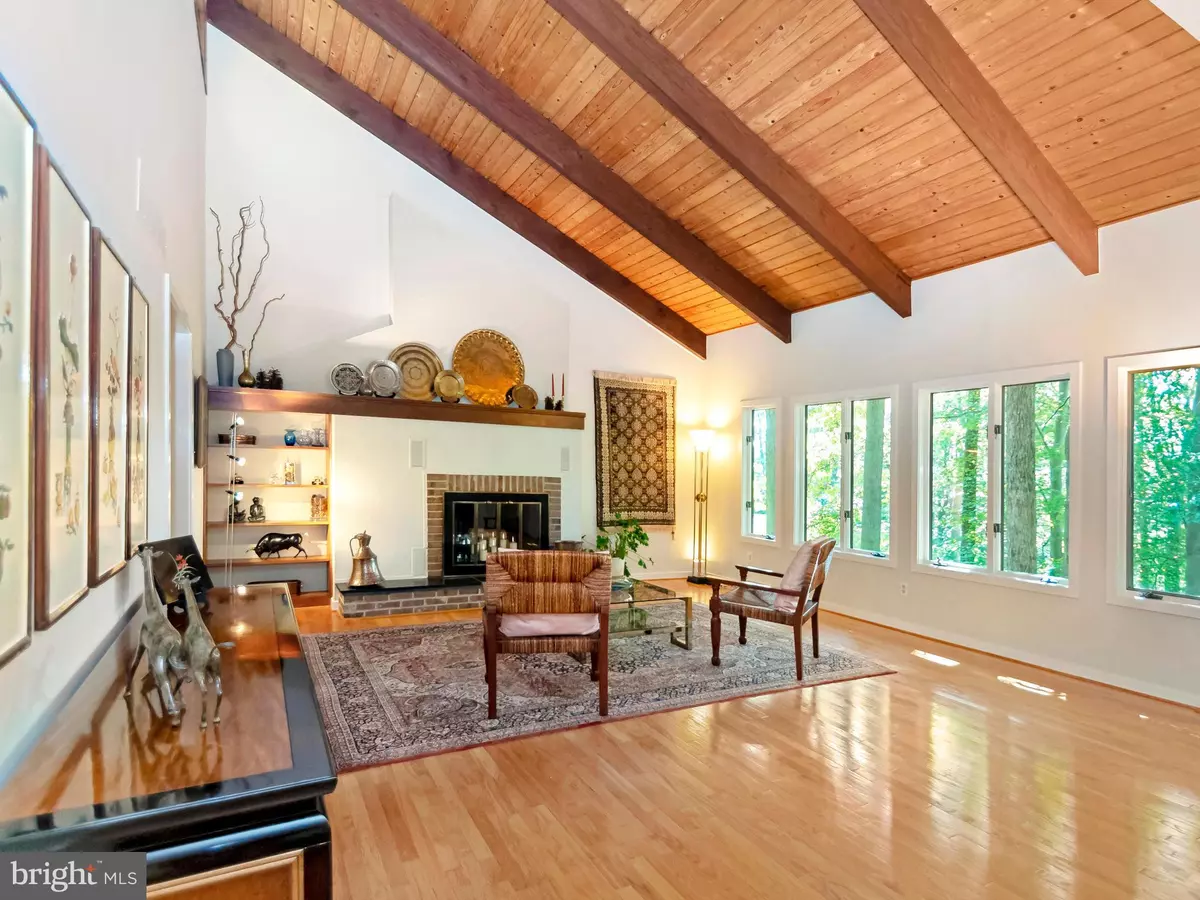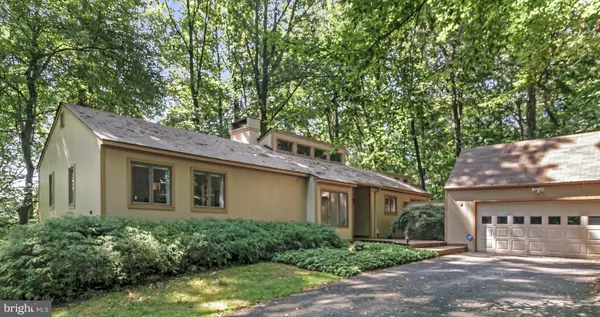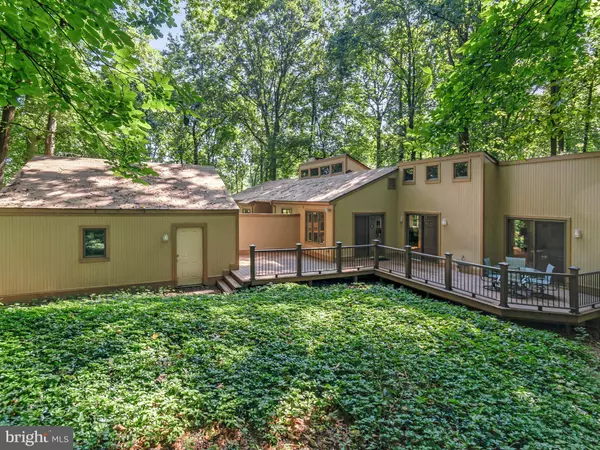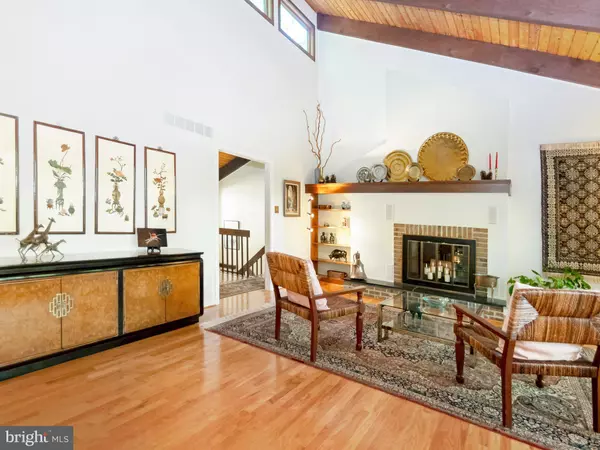$449,900
$449,900
For more information regarding the value of a property, please contact us for a free consultation.
25 TENBY CHASE DR Newark, DE 19711
5 Beds
3 Baths
4,214 SqFt
Key Details
Sold Price $449,900
Property Type Single Family Home
Sub Type Detached
Listing Status Sold
Purchase Type For Sale
Square Footage 4,214 sqft
Price per Sqft $106
Subdivision Tenby Chase
MLS Listing ID DENC484670
Sold Date 03/30/20
Style Ranch/Rambler,Contemporary,Traditional
Bedrooms 5
Full Baths 3
HOA Fees $5/ann
HOA Y/N Y
Abv Grd Liv Area 4,214
Originating Board BRIGHT
Year Built 1979
Annual Tax Amount $4,511
Tax Year 2018
Lot Size 1.150 Acres
Acres 1.15
Lot Dimensions 67.50 x 359.50
Property Description
Price reduced and what a value! Welcome to this North Star area beauty, a custom built contemporary 5 bedroom home, located in the heart of Hockessin and popular Tenby Chase. The main level has 3 bedrooms and 2 baths on one side of the house and an open floor plan with hardwood floors and fantastic living space on the other. The great room has a vaulted ceiling, a wood burning fireplace and a wall of windows overlooking the private yard and is open to the dining area just off the kitchen. The family room is separated by French doors from the sunroom, both with sliders to the expansive deck. The eat in kitchen also has doors to the deck, and a small desk area, breakfast bar and ample counter space. The lower level features a spacious and open recreation area with a wood burning fireplace and sliders to the outside, 2 bedrooms, a full bath, and an exercise or bonus room. From the privately situated deck, view the wildlife from this designated wildlife habitat. This home has been lovingly and immaculately maintained and updated over the years by the original owners and is now ready for you. Close to Hockessin Athletic Club, Rtfs 7 and 41 for easy commuting.
Location
State DE
County New Castle
Area Newark/Glasgow (30905)
Zoning NC21
Rooms
Other Rooms Dining Room, Primary Bedroom, Bedroom 2, Bedroom 3, Bedroom 4, Kitchen, Family Room, Bedroom 1, Sun/Florida Room, Exercise Room, Great Room, Laundry, Other
Basement Full, Daylight, Full, Fully Finished, Walkout Level, Windows, Workshop
Main Level Bedrooms 3
Interior
Interior Features Floor Plan - Open, Kitchen - Eat-In, Wood Floors, Entry Level Bedroom, Family Room Off Kitchen, Primary Bath(s), Stall Shower, Walk-in Closet(s)
Heating Forced Air
Cooling Central A/C
Flooring Carpet, Hardwood
Fireplaces Number 2
Fireplaces Type Wood
Fireplace Y
Heat Source Electric
Laundry Lower Floor
Exterior
Exterior Feature Deck(s), Wrap Around
Parking Features Garage - Front Entry
Garage Spaces 2.0
Water Access N
Accessibility None
Porch Deck(s), Wrap Around
Total Parking Spaces 2
Garage Y
Building
Story 1
Sewer On Site Septic
Water Public
Architectural Style Ranch/Rambler, Contemporary, Traditional
Level or Stories 1
Additional Building Above Grade, Below Grade
New Construction N
Schools
School District Red Clay Consolidated
Others
Senior Community No
Tax ID 08-017.40-031
Ownership Fee Simple
SqFt Source Assessor
Acceptable Financing Cash, Conventional, FHA, VA
Listing Terms Cash, Conventional, FHA, VA
Financing Cash,Conventional,FHA,VA
Special Listing Condition Standard
Read Less
Want to know what your home might be worth? Contact us for a FREE valuation!

Our team is ready to help you sell your home for the highest possible price ASAP

Bought with Claryssa S McEnany • Redfin Corporation





