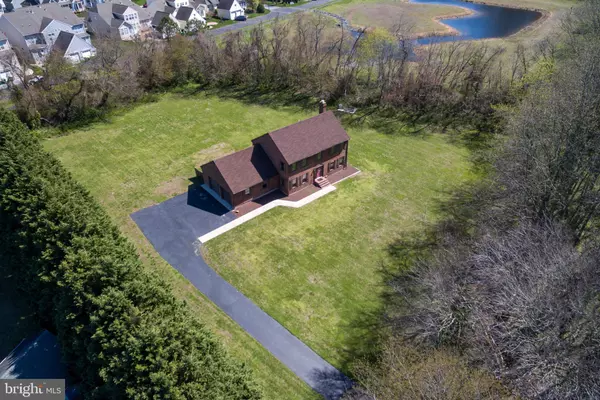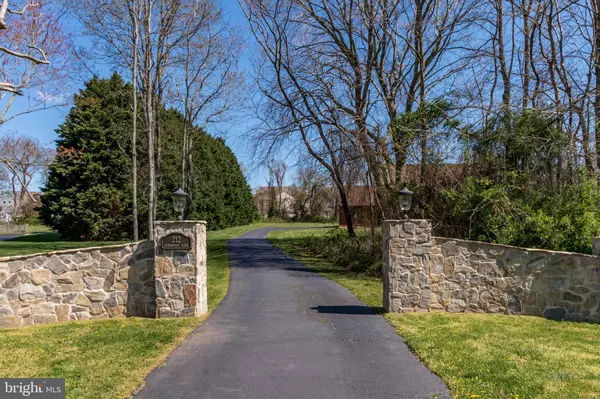$450,000
$499,000
9.8%For more information regarding the value of a property, please contact us for a free consultation.
212 HERONWOOD LN Milton, DE 19968
3 Beds
3 Baths
2,240 SqFt
Key Details
Sold Price $450,000
Property Type Single Family Home
Sub Type Detached
Listing Status Sold
Purchase Type For Sale
Square Footage 2,240 sqft
Price per Sqft $200
Subdivision Heronwood
MLS Listing ID DESU159230
Sold Date 10/22/20
Style Colonial,Craftsman
Bedrooms 3
Full Baths 2
Half Baths 1
HOA Fees $50/ann
HOA Y/N Y
Abv Grd Liv Area 2,240
Originating Board BRIGHT
Year Built 1993
Annual Tax Amount $2,075
Tax Year 2020
Lot Size 1.950 Acres
Acres 1.95
Lot Dimensions 0.00 x 0.00
Property Description
Quiet and Secluded Waterfront Colonial Home on 1.95 Acres located in The Exclusive Heronwood Community with a Private Boat Ramp with Immediate Access to Red Mill Pond. See Photos. Stone Front Entrance Way with a Private Driveway and Convenient Parking with a Large Side Entry 2 Car Finished Garage with Additional Storage. Custom Hardwood Floors throughout with a Front Parlor Room, Formal Dining Room and the Upscale Gourmet Kitchen with Stainless Steel Appliances and Family Room Combo. Enjoy the Natural Beauty on the Relaxing Large Rear Deck Overlooking the Secluded Back Yard along with being located with immediate access to Rt 1 and minutes to Milton, Lewes, The Henlopen State Park, all Beaches, Restaurants and Shopping. Terrific Value.
Location
State DE
County Sussex
Area Broadkill Hundred (31003)
Zoning 527
Interior
Interior Features Attic, Breakfast Area, Carpet, Ceiling Fan(s), Combination Kitchen/Dining, Combination Kitchen/Living, Family Room Off Kitchen, Floor Plan - Traditional, Formal/Separate Dining Room, Kitchen - Gourmet, Primary Bath(s), Walk-in Closet(s), Wood Floors, WhirlPool/HotTub
Hot Water Electric
Heating Central, Forced Air, Heat Pump(s)
Cooling Central A/C, Heat Pump(s)
Flooring Carpet, Hardwood, Ceramic Tile
Fireplaces Number 1
Fireplaces Type Brick, Gas/Propane, Mantel(s)
Equipment Built-In Microwave, Dishwasher, Oven/Range - Electric, Oven - Self Cleaning, Washer, Water Conditioner - Owned, Refrigerator, Dryer - Electric, Exhaust Fan, Oven - Single, Stainless Steel Appliances, Water Heater
Furnishings No
Fireplace Y
Window Features Screens,Wood Frame
Appliance Built-In Microwave, Dishwasher, Oven/Range - Electric, Oven - Self Cleaning, Washer, Water Conditioner - Owned, Refrigerator, Dryer - Electric, Exhaust Fan, Oven - Single, Stainless Steel Appliances, Water Heater
Heat Source Electric
Laundry Main Floor, Washer In Unit, Dryer In Unit
Exterior
Exterior Feature Deck(s)
Parking Features Additional Storage Area, Garage Door Opener, Oversized, Garage - Side Entry
Garage Spaces 2.0
Utilities Available Cable TV
Waterfront Description Boat/Launch Ramp
Water Access Y
Water Access Desc Canoe/Kayak,Fishing Allowed,Personal Watercraft (PWC)
Roof Type Architectural Shingle
Accessibility None
Porch Deck(s)
Attached Garage 2
Total Parking Spaces 2
Garage Y
Building
Lot Description Cul-de-sac, Front Yard, Partly Wooded, Rear Yard, Secluded, SideYard(s), Pond
Story 2
Foundation Block, Crawl Space
Sewer Public Sewer
Water Well
Architectural Style Colonial, Craftsman
Level or Stories 2
Additional Building Above Grade, Below Grade
New Construction N
Schools
School District Cape Henlopen
Others
Senior Community No
Tax ID 235-22.00-476.00
Ownership Fee Simple
SqFt Source Estimated
Acceptable Financing Cash, Conventional
Listing Terms Cash, Conventional
Financing Cash,Conventional
Special Listing Condition Standard
Read Less
Want to know what your home might be worth? Contact us for a FREE valuation!

Our team is ready to help you sell your home for the highest possible price ASAP

Bought with John D Welcome • Welcome Home Realty





