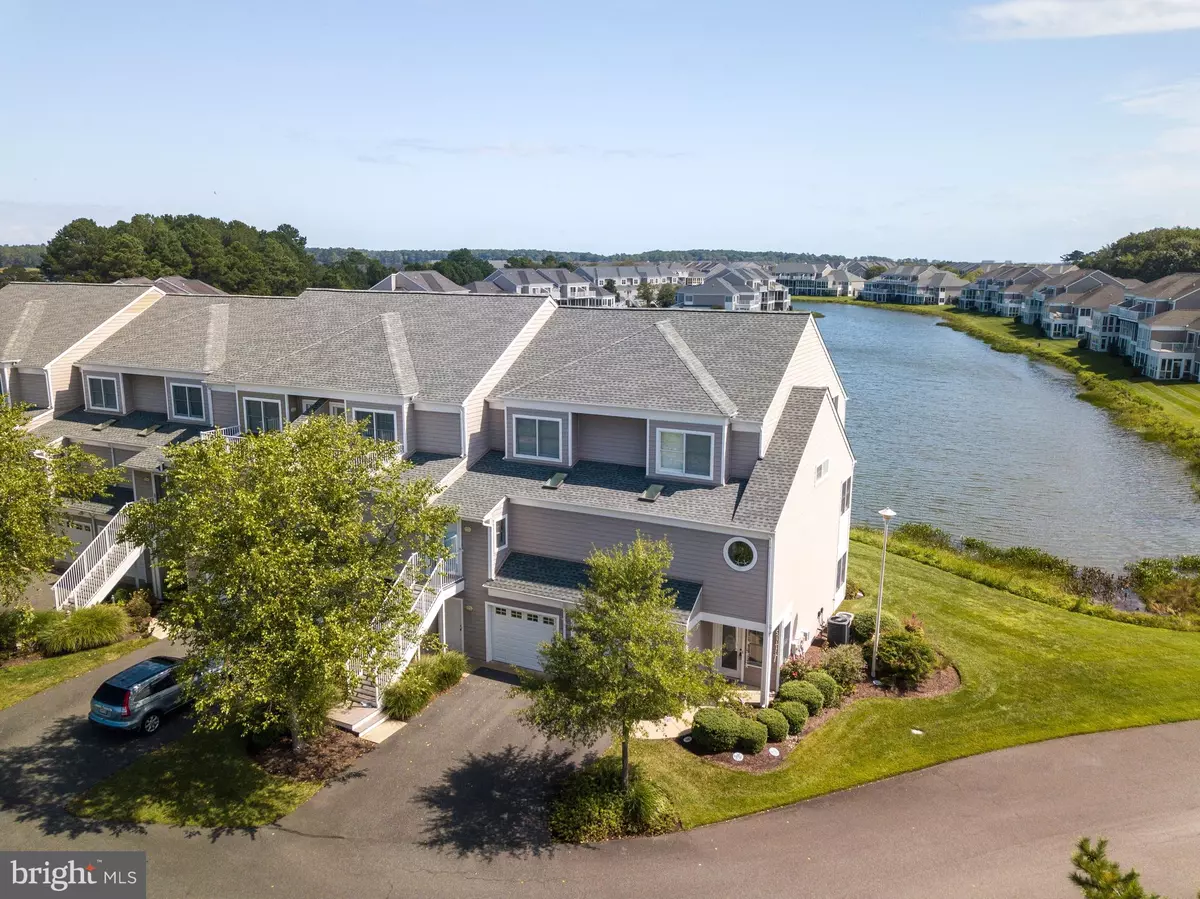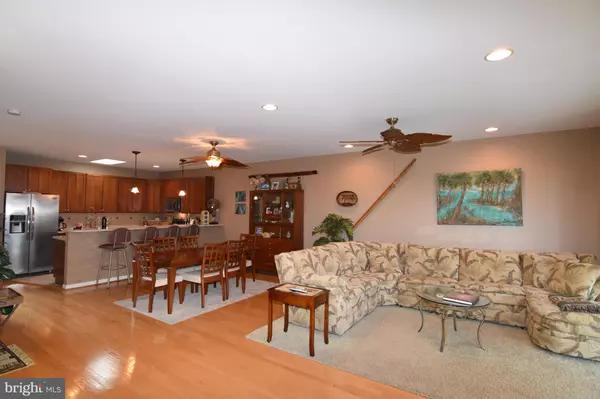$380,000
$399,900
5.0%For more information regarding the value of a property, please contact us for a free consultation.
38004 CREEK DR #1280 Selbyville, DE 19975
3 Beds
4 Baths
2,700 SqFt
Key Details
Sold Price $380,000
Property Type Townhouse
Sub Type End of Row/Townhouse
Listing Status Sold
Purchase Type For Sale
Square Footage 2,700 sqft
Price per Sqft $140
Subdivision Bayville Shores
MLS Listing ID DESU146714
Sold Date 09/04/20
Style Coastal
Bedrooms 3
Full Baths 3
Half Baths 1
HOA Fees $351/qua
HOA Y/N Y
Abv Grd Liv Area 2,700
Originating Board BRIGHT
Year Built 2003
Annual Tax Amount $1,227
Tax Year 2018
Property Description
Visit this home virtually: http://www.vht.com/433892347/IDXS - If a more in-depth virtuaI tour is required please inquire or ask your agent. Non rented "Court End" Floor Plan (wider then interior units) town home that is positioned at the end of the lake giving you full length stunning views from all three levels! All three bedrooms have an En-Suite set up. The private ground floor bedroom suite is very spacious and direct access to the rear patio and lake view. Walk-in closet and a nice sitting nook in the room. Full size Washer/Dryer is on this level and inside access to the garage with some extra spacing for storage. The main level has expansive wood flooring for this inviting open floor plan. The great room can accommodate many guests and has the perfect entertainment features such as the view and access to the sun room and the gas fireplace for those cooler evenings and this feature is designed to hold your TV system above it. Even while entertaining you still have contact with your friends from the kitchen. Complete openness plus a designed breakfast bar that could seat 6 accented by pendants lighting. SS Appliances and plenty of storage in your maple shaker style cabinets. The Dining Room nestled between the Kitchen and Great Room offers spacious seating and hutch to hold your favorite pieces. There is a powder room that completes this main level. Two more En-suite bedrooms on the upper level. The Master has a deck for your own private enjoyment. The Master bathroom has divisional spaces; one area contains double vanity sink, then the walk-in closet and finally an area that can be closed via the pocket door which includes; the toilet, shower stall and jetted tub for making you really relaxed. The 3rd En-Suite is at the other end of the hallway which gives this an intimate appeal. Other Enhancements; Dual Zoned for comfort, additional windows due to being an end unit adding more natural light, along with a West Indies style decor makes you not wanting to leave. Extend your fun and enjoyment in the Coastal surroundings and see what this region truly offers. Don't forget the community Olympic size pool, kiddie pool, fitness center, play tot ground, boat ramp just around the corner, tennis courts, crabbing & fishing piers, walking/bike trails & more!! HOA covers trash, water, complete Lawn Care, Ext Bldg Maintenance, Flood Insurance & more.
Location
State DE
County Sussex
Area Baltimore Hundred (31001)
Zoning HR-1
Rooms
Other Rooms Dining Room, Primary Bedroom, Bedroom 2, Bedroom 3, Kitchen, Sun/Florida Room, Great Room, Bathroom 2, Bathroom 3, Primary Bathroom
Interior
Interior Features Carpet, Ceiling Fan(s), Dining Area, Entry Level Bedroom, Floor Plan - Open, Primary Bath(s), Recessed Lighting, Skylight(s), Soaking Tub, Stall Shower, Tub Shower, Walk-in Closet(s), Window Treatments, Wood Floors, Other
Hot Water Electric
Heating Forced Air, Heat Pump - Electric BackUp, Zoned
Cooling Ceiling Fan(s), Central A/C, Programmable Thermostat, Zoned
Flooring Fully Carpeted, Hardwood, Tile/Brick
Fireplaces Number 1
Fireplaces Type Fireplace - Glass Doors, Gas/Propane
Equipment Built-In Microwave, Dishwasher, Dryer, Exhaust Fan, Oven - Self Cleaning, Oven/Range - Electric, Stainless Steel Appliances, Washer, Water Heater
Fireplace Y
Appliance Built-In Microwave, Dishwasher, Dryer, Exhaust Fan, Oven - Self Cleaning, Oven/Range - Electric, Stainless Steel Appliances, Washer, Water Heater
Heat Source Electric
Laundry Dryer In Unit, Lower Floor, Washer In Unit
Exterior
Exterior Feature Deck(s), Patio(s)
Parking Features Garage - Front Entry, Garage Door Opener, Inside Access
Garage Spaces 1.0
Utilities Available Cable TV
Amenities Available Basketball Courts, Bike Trail, Boat Ramp, Club House, Common Grounds, Fitness Center, Jog/Walk Path, Lake, Pool - Outdoor, Security, Shuffleboard, Tennis Courts, Tot Lots/Playground, Volleyball Courts, Water/Lake Privileges
Water Access Y
Water Access Desc Canoe/Kayak,Personal Watercraft (PWC)
View Lake, Panoramic, Scenic Vista
Roof Type Architectural Shingle
Street Surface Black Top,Paved
Accessibility None
Porch Deck(s), Patio(s)
Attached Garage 1
Total Parking Spaces 1
Garage Y
Building
Lot Description Other
Story 3
Foundation Slab
Sewer Public Sewer
Water Private/Community Water
Architectural Style Coastal
Level or Stories 3
Additional Building Above Grade, Below Grade
Structure Type Dry Wall
New Construction N
Schools
Elementary Schools Phillip C. Showell
Middle Schools Selbyville
High Schools Sussex Central
School District Indian River
Others
HOA Fee Include Common Area Maintenance,Ext Bldg Maint,Insurance,Lawn Maintenance,Management,Pier/Dock Maintenance,Reserve Funds,Snow Removal,Trash,Water
Senior Community No
Tax ID 533-13.00-2.00-1280
Ownership Condominium
Security Features Security System,Smoke Detector
Horse Property N
Special Listing Condition Standard
Read Less
Want to know what your home might be worth? Contact us for a FREE valuation!

Our team is ready to help you sell your home for the highest possible price ASAP

Bought with Craig A Schwartz • Patterson-Schwartz-Hockessin





