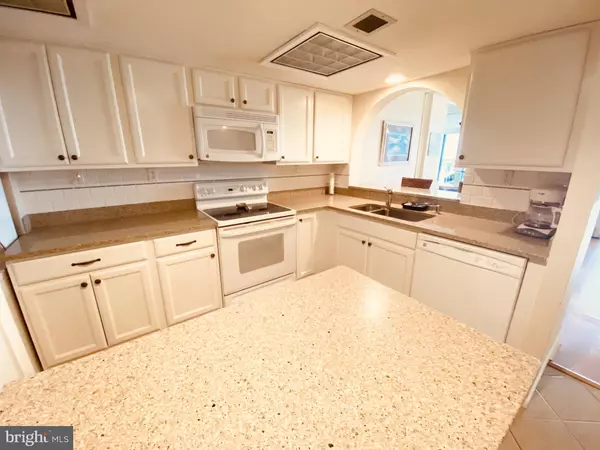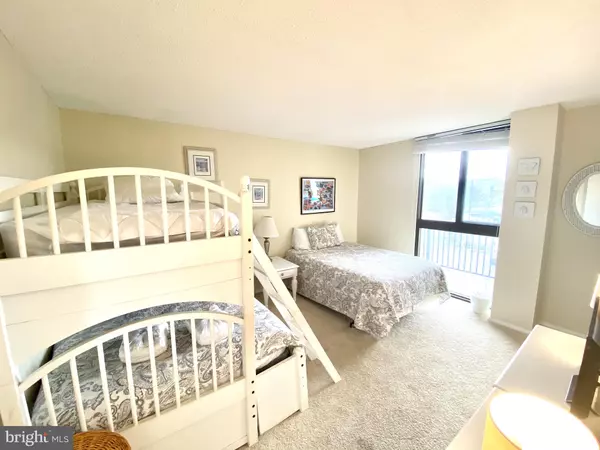$545,000
$539,000
1.1%For more information regarding the value of a property, please contact us for a free consultation.
104 DOVER HOUSE #104S Bethany Beach, DE 19930
2 Beds
2 Baths
1,097 SqFt
Key Details
Sold Price $545,000
Property Type Condo
Sub Type Condo/Co-op
Listing Status Sold
Purchase Type For Sale
Square Footage 1,097 sqft
Price per Sqft $496
Subdivision Sea Colony East
MLS Listing ID DESU171346
Sold Date 12/04/20
Style Unit/Flat
Bedrooms 2
Full Baths 2
Condo Fees $618/qua
HOA Fees $202/mo
HOA Y/N Y
Abv Grd Liv Area 1,097
Originating Board BRIGHT
Year Built 1974
Annual Tax Amount $901
Tax Year 2020
Property Description
Visit this home virtually: http://www.vht.com/434113282/IDXS - Oceanfront, 2 bedrooms, 2 baths right in the middle of all the action, fun and within the vacation destination you have been waiting for! You get ALL the amenities that Sea Colony provides: private beach, pools, recreation, fitness, tennis all in one! The greatest aspect of this unit is the floor it is on! You still get a wonderful view of the ocean, and its steps away from the pools and beach no need to take the elevator. With extra large bedrooms, they can accommodate the largest of families and friends. No need to update or upgrade this condo, the kitchen and all bathrooms look great. This unit has a terrific rental history of $30,000+ with a great book of renters. Act now to enjoy the fall weather and retreat to the beach!
Location
State DE
County Sussex
Area Baltimore Hundred (31001)
Zoning GENERAL RESIDENTIAL
Direction Northwest
Rooms
Main Level Bedrooms 2
Interior
Interior Features Carpet, Ceiling Fan(s), Floor Plan - Open, Recessed Lighting
Hot Water Electric
Heating Heat Pump(s)
Cooling Ceiling Fan(s), Central A/C
Flooring Carpet, Laminated
Equipment Washer/Dryer Stacked
Fireplace N
Appliance Washer/Dryer Stacked
Heat Source Electric
Exterior
Parking Features Other
Garage Spaces 1.0
Utilities Available Cable TV
Amenities Available Basketball Courts, Beach, Common Grounds, Community Center, Elevator, Exercise Room, Fitness Center, Picnic Area, Pool - Indoor, Pool - Outdoor, Recreational Center, Sauna, Security, Spa, Swimming Pool, Tennis - Indoor, Tennis Courts
Waterfront Description Sandy Beach
Water Access Y
Water Access Desc Private Access
Roof Type Flat
Accessibility Elevator
Total Parking Spaces 1
Garage N
Building
Story 1
Unit Features Mid-Rise 5 - 8 Floors
Foundation Slab
Sewer Public Sewer
Water Private/Community Water
Architectural Style Unit/Flat
Level or Stories 1
Additional Building Above Grade, Below Grade
New Construction N
Schools
Elementary Schools Lord Baltimore
Middle Schools Selbyville
High Schools Indian River
School District Indian River
Others
HOA Fee Include Cable TV,Common Area Maintenance,Lawn Maintenance,Pool(s),Trash
Senior Community No
Tax ID 134-17.00-56.02-104S
Ownership Ground Rent
SqFt Source Assessor
Horse Property N
Special Listing Condition Standard
Read Less
Want to know what your home might be worth? Contact us for a FREE valuation!

Our team is ready to help you sell your home for the highest possible price ASAP

Bought with Marsha White • Crowley Associates Realty





