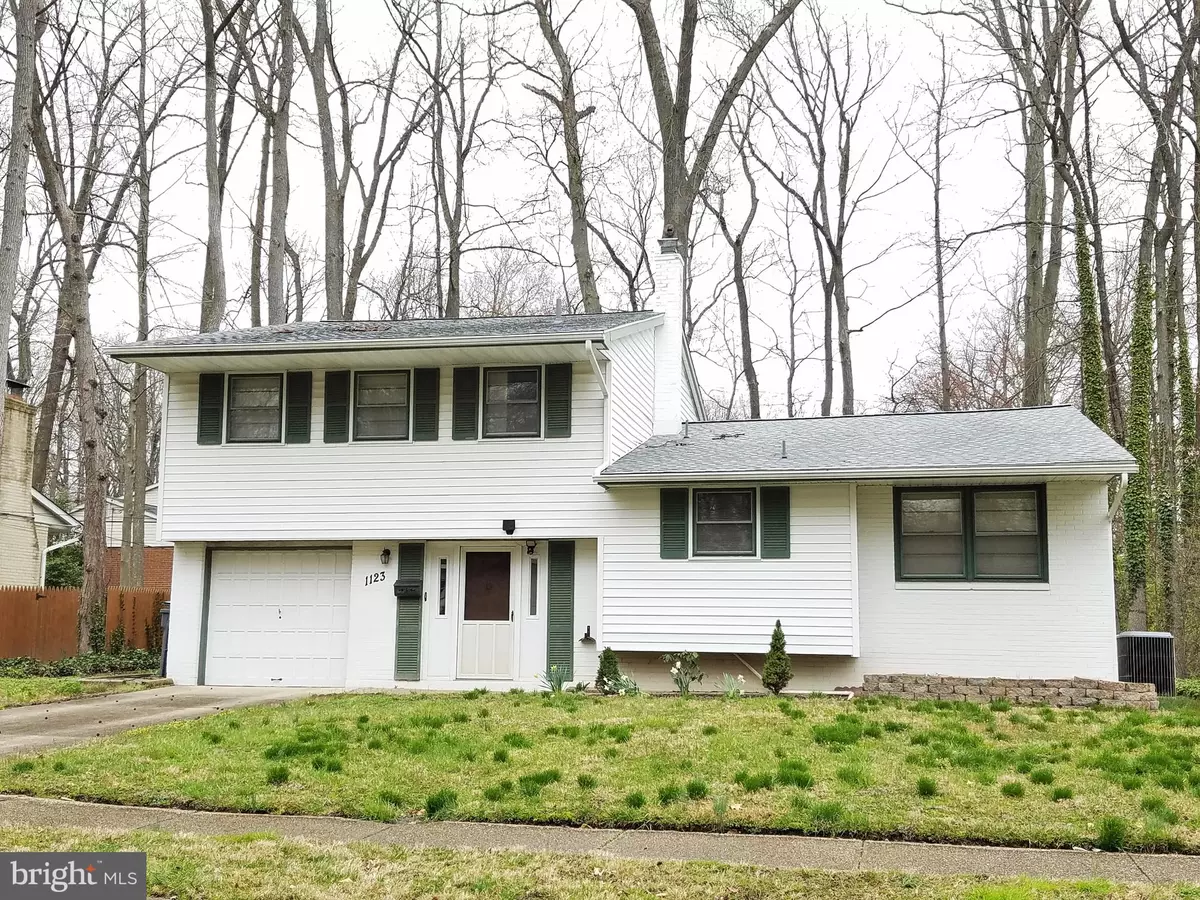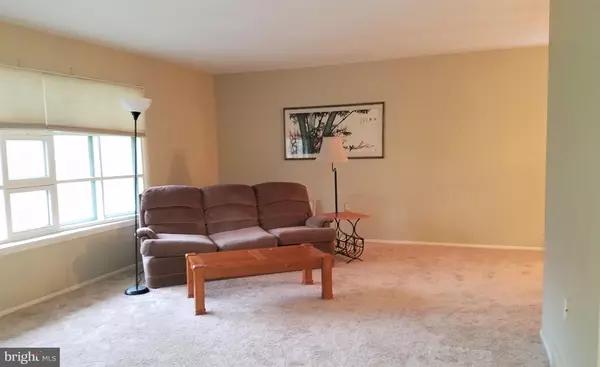$275,000
$275,000
For more information regarding the value of a property, please contact us for a free consultation.
1123 GRINNELL RD Wilmington, DE 19803
4 Beds
3 Baths
3,040 SqFt
Key Details
Sold Price $275,000
Property Type Single Family Home
Sub Type Detached
Listing Status Sold
Purchase Type For Sale
Square Footage 3,040 sqft
Price per Sqft $90
Subdivision Green Acres
MLS Listing ID DENC499052
Sold Date 06/15/20
Style Split Level
Bedrooms 4
Full Baths 2
Half Baths 1
HOA Fees $2/ann
HOA Y/N Y
Abv Grd Liv Area 2,425
Originating Board BRIGHT
Year Built 1958
Annual Tax Amount $2,448
Tax Year 2019
Lot Size 8,276 Sqft
Acres 0.19
Lot Dimensions 70x120
Property Description
Visit this home virtually: http://www.vht.com/434053057/IDXS - Back on the Market, Buyer's financing fell thru. Offering many updates, this 4 bedroom 2.1 bath home will be the tremendous opportunity a buyer has been waiting for. The seller has improved the home in many ways, a new roof, new electric panel, a new and improved family room and new carpet through out most of the home. The two full bathrooms on the bedroom level have been re-done along with accents of six panel doors throughout. Upon entering, the functionality of the large foyer will be noticeable, offering easy access to much of the home. A few steps up introduces you to the kitchen, living/dining room level. The expanse of the living and dining rooms makes everyday living and entertaining quite easy. The eat-in kitchen offers a large pantry, plenty of cabinets and more. Down some steps from the foyer is the newely renovated family room accented with a ceramic floor, new windows, fresh paint and a large multi-use closet. The bedroom level gives you 3 nicely sized bedrooms with new carpeting, new doors and plenty of closet space. Complimenting the master bedroom is the walk in closet and an updated bathroom, with the other bedrooms sharing the other redone full bathroom. Need that 4th bedroom, den, office or playroom? It's centrally located on the entry level. Completing this well priced offering is the backyard with mature landscaping and the stone wall accented patio plus a one car garage, basement storage area and immediate availability.
Location
State DE
County New Castle
Area Brandywine (30901)
Zoning RES
Rooms
Other Rooms Living Room, Dining Room, Primary Bedroom, Bedroom 2, Bedroom 3, Bedroom 4, Kitchen, Family Room, Foyer, Primary Bathroom, Full Bath, Half Bath
Basement Unfinished
Main Level Bedrooms 1
Interior
Interior Features Carpet, Kitchen - Eat-In, Pantry, Tub Shower
Hot Water Natural Gas
Heating Forced Air
Cooling Central A/C
Heat Source Natural Gas
Exterior
Exterior Feature Patio(s)
Parking Features Inside Access
Garage Spaces 1.0
Water Access N
Roof Type Architectural Shingle
Accessibility None
Porch Patio(s)
Attached Garage 1
Total Parking Spaces 1
Garage Y
Building
Story 3+
Foundation Block
Sewer Public Sewer
Water Public
Architectural Style Split Level
Level or Stories 3+
Additional Building Above Grade, Below Grade
New Construction N
Schools
School District Brandywine
Others
Senior Community No
Tax ID 06093.00213
Ownership Fee Simple
SqFt Source Assessor
Acceptable Financing Cash, Conventional
Listing Terms Cash, Conventional
Financing Cash,Conventional
Special Listing Condition Standard
Read Less
Want to know what your home might be worth? Contact us for a FREE valuation!

Our team is ready to help you sell your home for the highest possible price ASAP

Bought with Catherine E Savastana • Patterson-Schwartz-Brandywine





