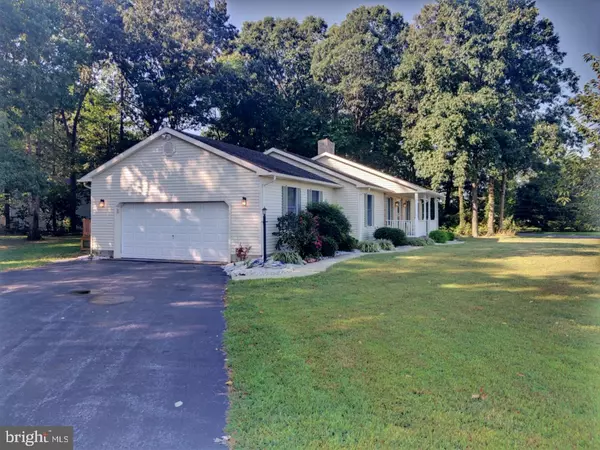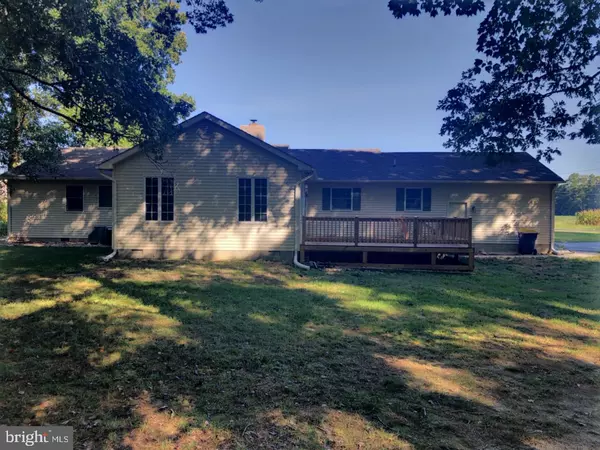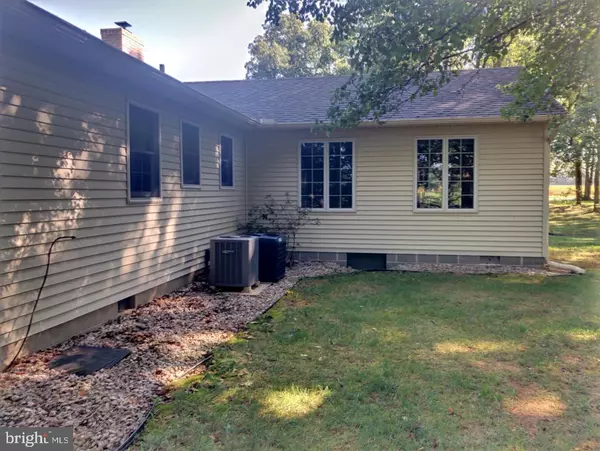$225,000
$225,000
For more information regarding the value of a property, please contact us for a free consultation.
1356 BLOOMFIELD DR Harrington, DE 19952
3 Beds
2 Baths
1,856 SqFt
Key Details
Sold Price $225,000
Property Type Single Family Home
Sub Type Detached
Listing Status Sold
Purchase Type For Sale
Square Footage 1,856 sqft
Price per Sqft $121
Subdivision None Available
MLS Listing ID DEKT232218
Sold Date 02/24/20
Style Ranch/Rambler
Bedrooms 3
Full Baths 2
HOA Y/N N
Abv Grd Liv Area 1,856
Originating Board BRIGHT
Year Built 1981
Annual Tax Amount $997
Tax Year 2018
Lot Size 1.010 Acres
Acres 1.01
Lot Dimensions 1.00 x 0.00
Property Description
R-11130 This country ranch is ready to be yours with many updated features to ease your worry of home ownership. Fresh paint and new carpeting on the inside and a new deck outside are only a few of the recent updates and improvements. A new HVAC system was just replaced for the large vaulted family room and a pellet stove has been added to supplement the heat for those cozy winter nights. The second bedroom has been opened into the third bedroom for added versatility or can easily be closed off for privacy. There are 2 large storage sheds with overhead doors. Originally designed to be a 3 bedroom two of the bedrooms have been joined but could easily be changed to the original configuration. Don't wait too long or this one will certainly be gone.
Location
State DE
County Kent
Area Milford (30805)
Zoning AR
Direction Northwest
Rooms
Other Rooms Living Room, Dining Room, Primary Bedroom, Kitchen, Family Room, Bathroom 2, Bathroom 3
Main Level Bedrooms 3
Interior
Interior Features Kitchen - Island, Pantry, Wood Stove
Hot Water Electric
Heating Heat Pump - Electric BackUp, Wood Burn Stove
Cooling Central A/C
Fireplaces Number 1
Fireplaces Type Brick, Wood
Equipment Built-In Microwave, Built-In Range, Dryer, Microwave, Oven - Single, Oven - Wall, Oven/Range - Electric
Furnishings No
Fireplace Y
Appliance Built-In Microwave, Built-In Range, Dryer, Microwave, Oven - Single, Oven - Wall, Oven/Range - Electric
Heat Source Electric
Laundry Main Floor
Exterior
Exterior Feature Deck(s)
Parking Features Garage - Side Entry
Garage Spaces 8.0
Water Access N
Accessibility 36\"+ wide Halls, 32\"+ wide Doors
Porch Deck(s)
Attached Garage 2
Total Parking Spaces 8
Garage Y
Building
Story 1
Sewer Gravity Sept Fld
Water Well
Architectural Style Ranch/Rambler
Level or Stories 1
Additional Building Above Grade, Below Grade
New Construction N
Schools
High Schools Milford
School District Milford
Others
Senior Community No
Tax ID MD-00-17200-01-4102-000
Ownership Fee Simple
SqFt Source Assessor
Acceptable Financing FHA, Cash, Conventional, FHA 203(k), VA
Listing Terms FHA, Cash, Conventional, FHA 203(k), VA
Financing FHA,Cash,Conventional,FHA 203(k),VA
Special Listing Condition Standard
Read Less
Want to know what your home might be worth? Contact us for a FREE valuation!

Our team is ready to help you sell your home for the highest possible price ASAP

Bought with Kelly Lynn Salmon • Keller Williams Realty





