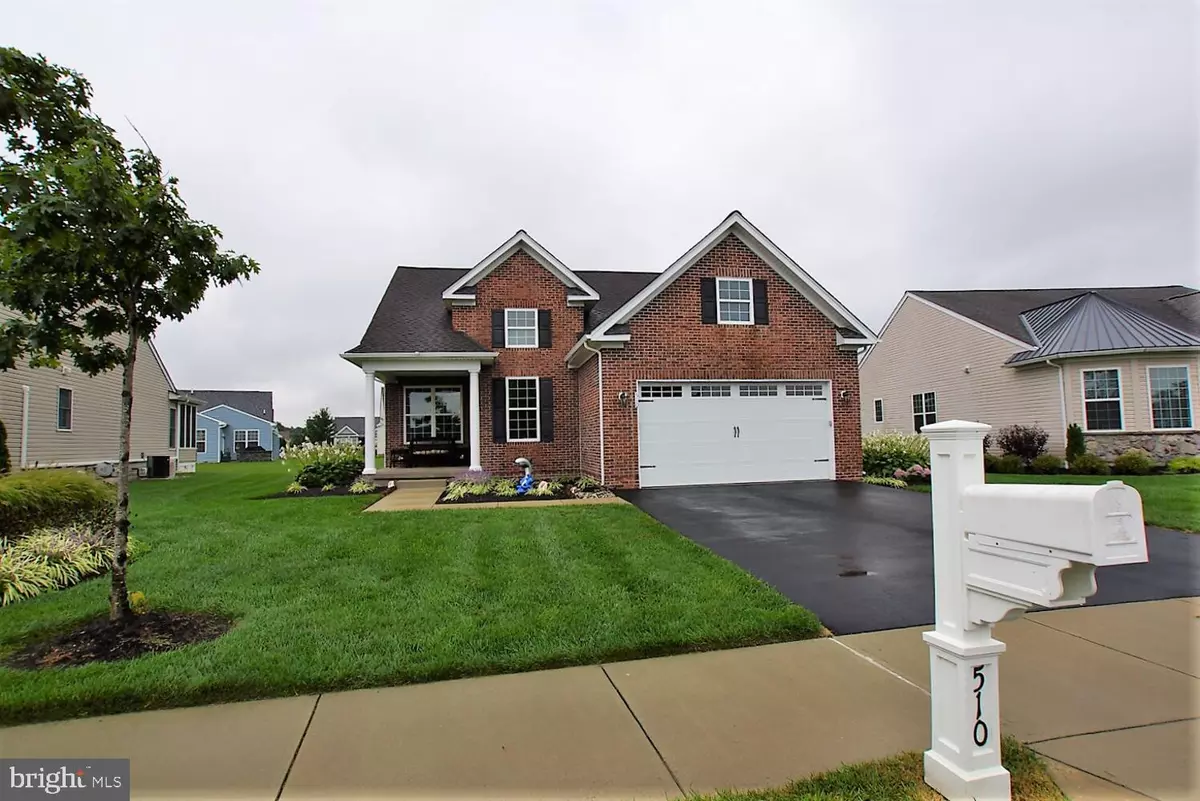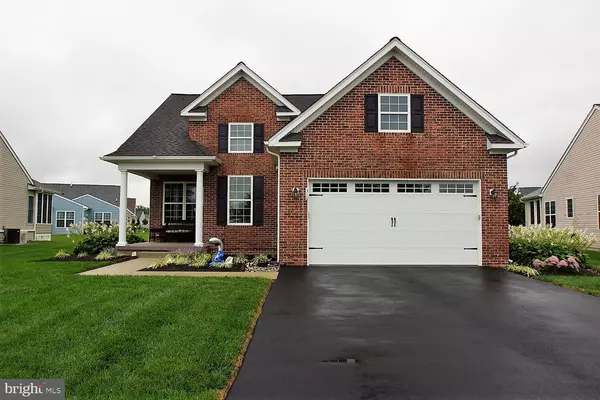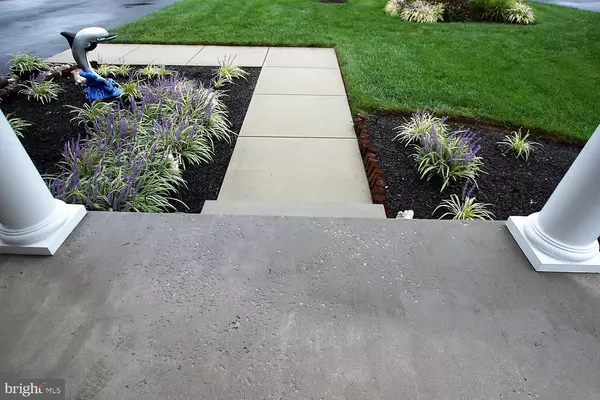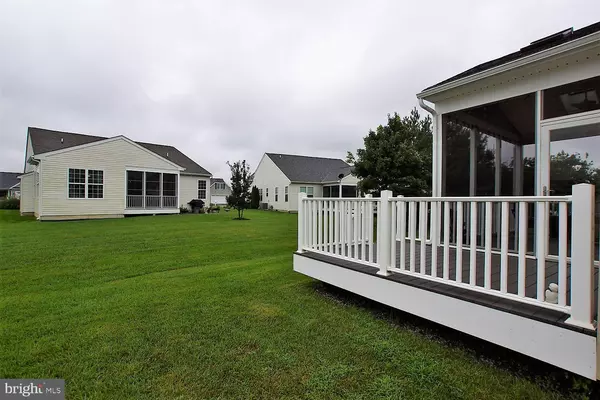$414,500
$419,000
1.1%For more information regarding the value of a property, please contact us for a free consultation.
510 AUGUSTA NATIONAL DR Magnolia, DE 19962
3 Beds
3 Baths
2,100 SqFt
Key Details
Sold Price $414,500
Property Type Single Family Home
Sub Type Detached
Listing Status Sold
Purchase Type For Sale
Square Footage 2,100 sqft
Price per Sqft $197
Subdivision Champions Club
MLS Listing ID DEKT2002984
Sold Date 12/03/21
Style Contemporary
Bedrooms 3
Full Baths 3
HOA Fees $212/mo
HOA Y/N Y
Abv Grd Liv Area 2,100
Originating Board BRIGHT
Year Built 2014
Annual Tax Amount $1,360
Tax Year 2014
Property Description
Celebrate the rare opportunity to own the first model home built in this highly regarded 55 plus community of Champions Club. This model home has all the options, exquisite woodwork and details a high-end model home always features. Beginning with its unique brick faade, youll enjoy multiple outdoor living spaces beginning with the stately pillared covered front porch and including the rear screened porch and maintenance free deck. The elegant entry boasts a transom window above the leaded glass door and side windows. Hardwood flooring covers the first floor living spaces with extra width floor and crown moldings and detailed wainscoting providing additional embellishment. Alluring ambiance is provided by the double-sided glass fireplace that links the living room and dining room areas. Your gourmet kitchen has quartz countertops, stainless sink, breakfast bar, tile backsplash, expansive wood cabinetry with periodic glass cupboard doors, under cabinet lighting and newer appliances. Adjourn to the family room that includes walls of windows and a double sliding glass door with muntins and transom window leading to the screened porch. The master is on the first floor and the second floor bathroom enjoys its own personal bathroom. Three bedrooms and three bathrooms.another rare find in this established community. Enjoy membership in the clubhouse located conveniently right across the street with Olympic size outdoor pool, workout room, pool hall, and multiple elegant meeting and party areas available for your use. Youll have a cost-effective ownership experience as this is a GREEN home that includes an $8,000 owned water softening system, conditioned crawl space for storage, insulated garage door, SMART thermostat facilitates remote programming, furnace and HVAC less than three years old and features eco-friendly refrigerant with a high SEER rating and more. Its your dream home come true! Visit quicklyunique residences do not last long!
Location
State DE
County Kent
Area Caesar Rodney (30803)
Zoning R3
Rooms
Other Rooms Living Room, Dining Room, Primary Bedroom, Bedroom 2, Kitchen, Family Room, Bedroom 1, Screened Porch
Main Level Bedrooms 2
Interior
Interior Features Primary Bath(s), Butlers Pantry, Dining Area
Hot Water Electric
Heating Forced Air
Cooling Central A/C
Flooring Wood, Fully Carpeted, Vinyl, Tile/Brick
Equipment Oven - Self Cleaning, Dishwasher, Disposal
Fireplace N
Appliance Oven - Self Cleaning, Dishwasher, Disposal
Heat Source Natural Gas
Laundry Main Floor
Exterior
Exterior Feature Porch(es)
Parking Features Inside Access, Garage Door Opener
Garage Spaces 2.0
Utilities Available Cable TV
Amenities Available Swimming Pool, Tennis Courts, Club House
Water Access N
Roof Type Pitched,Shingle
Accessibility None
Porch Porch(es)
Attached Garage 2
Total Parking Spaces 2
Garage Y
Building
Story 1
Foundation Slab
Sewer Public Sewer
Water Public
Architectural Style Contemporary
Level or Stories 1
Additional Building Above Grade
Structure Type 9'+ Ceilings
New Construction N
Schools
Elementary Schools W.B. Simpson
School District Caesar Rodney
Others
HOA Fee Include Pool(s),Common Area Maintenance,Ext Bldg Maint,Lawn Maintenance,Snow Removal,Insurance
Senior Community Yes
Age Restriction 55
Tax ID NM-00-10503-03-4100-000
Ownership Fee Simple
SqFt Source Estimated
Acceptable Financing Conventional, Cash, FHA, VA
Horse Property N
Listing Terms Conventional, Cash, FHA, VA
Financing Conventional,Cash,FHA,VA
Special Listing Condition Standard
Read Less
Want to know what your home might be worth? Contact us for a FREE valuation!

Our team is ready to help you sell your home for the highest possible price ASAP

Bought with Terri L Mestro • The Moving Experience Delaware Inc





