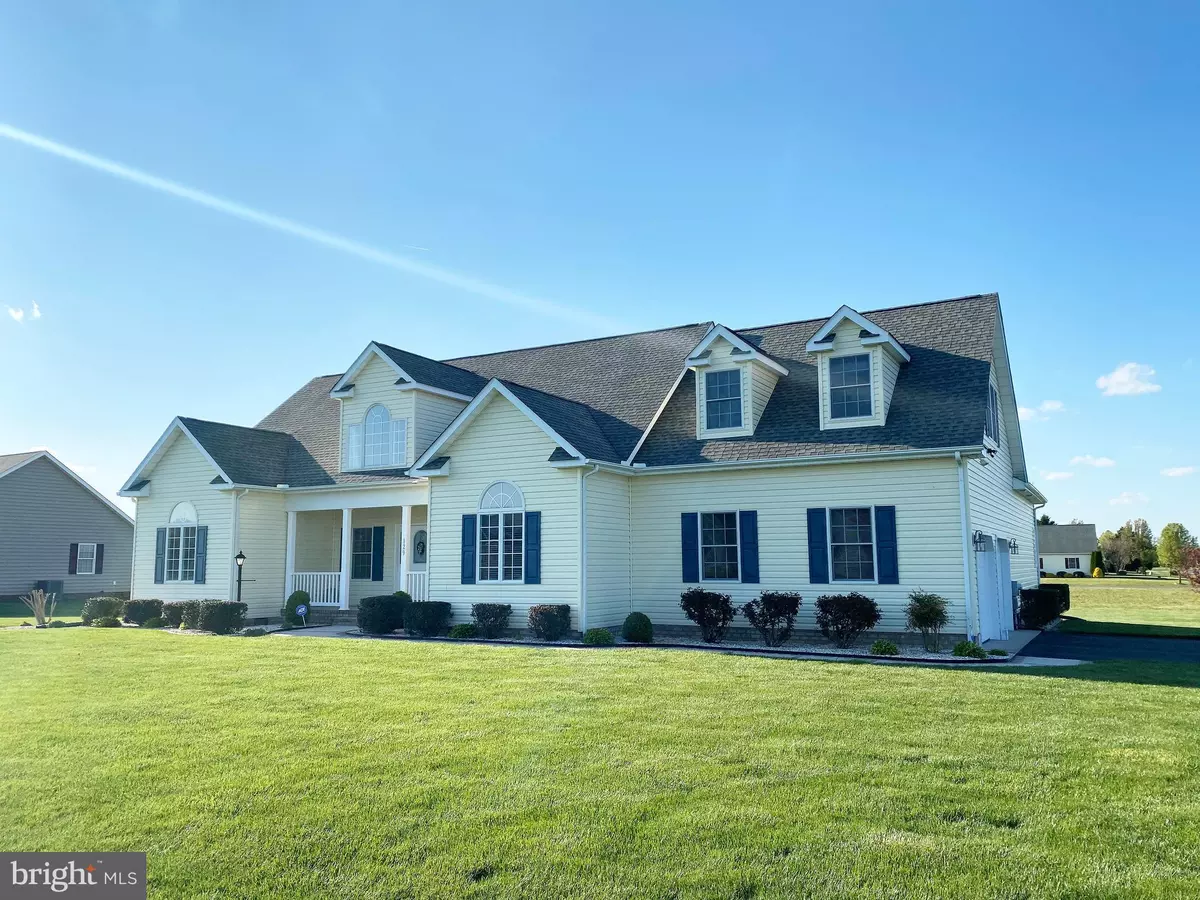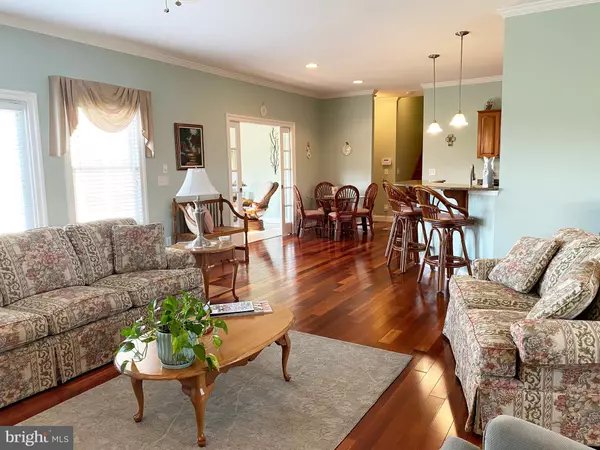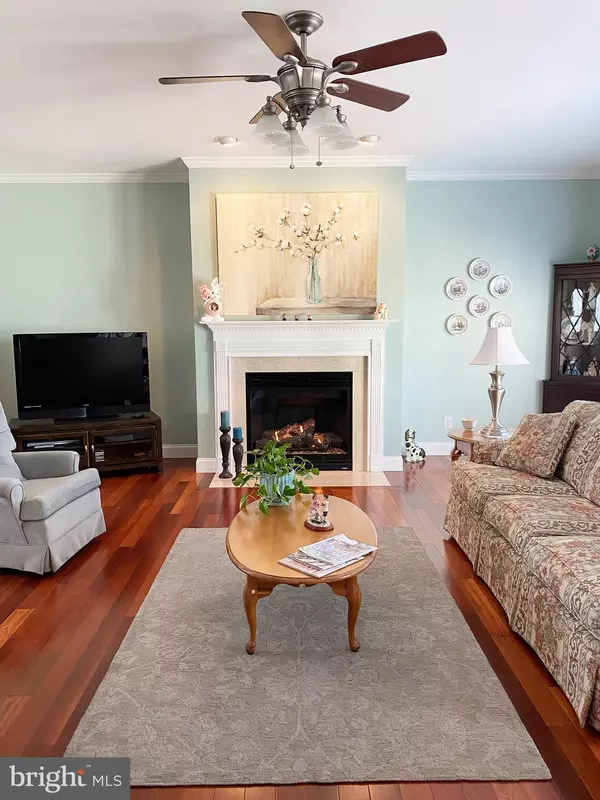$369,999
$369,999
For more information regarding the value of a property, please contact us for a free consultation.
129 LUCKY BEN DR Harrington, DE 19952
3 Beds
3 Baths
2,760 SqFt
Key Details
Sold Price $369,999
Property Type Single Family Home
Sub Type Detached
Listing Status Sold
Purchase Type For Sale
Square Footage 2,760 sqft
Price per Sqft $134
Subdivision Lucky Estates
MLS Listing ID DEKT237870
Sold Date 08/14/20
Style Ranch/Rambler
Bedrooms 3
Full Baths 2
Half Baths 1
HOA Y/N N
Abv Grd Liv Area 2,760
Originating Board BRIGHT
Year Built 2008
Annual Tax Amount $1,518
Tax Year 2019
Lot Size 0.596 Acres
Acres 0.6
Lot Dimensions 148.24 x 175.00
Property Description
Welcome home to central Delaware living in Lucky Estates! This home is truly a "Must See" for your new home tour today. This custom home boasts over 2700 sq ft of living space with upgrades already in place! Formal Family Room has a gas fireplace, vaulted ceilings and oversized Dining Room that seats 12 comfortably offer beautifully maintained hardwood floors that look like they have never been walked on! Sunroom addition off the Kitchen overlooks a meticulous lawn and beautiful composite deck which sets the tone for relaxation and offers additional entertaining space for large gatherings! The fully irrigated lawn will keep your landscapes the continued envy of the neighborhood. 3 fully carpeted bedrooms with 2 full bathrooms and additional guest powder room are just right. If that wasn't enough space for you, wait until you see the possibilities upstairs and just let your imagination run wild! From more bedroom space, play area, a customized Home Theatre or even a full home length Recreation Room!! It has an additional 1400 +/- Sq Ft of unfinished space! So what are you waiting for? Call today and let's set up your personal tour today!!
Location
State DE
County Kent
Area Lake Forest (30804)
Zoning AR
Direction South
Rooms
Main Level Bedrooms 3
Interior
Interior Features Bar, Breakfast Area, Ceiling Fan(s), Dining Area, Entry Level Bedroom, Formal/Separate Dining Room, Kitchen - Country, Primary Bath(s), Recessed Lighting, Soaking Tub, Sprinkler System, Tub Shower, Window Treatments, Wood Floors
Hot Water None
Heating Central
Cooling Central A/C
Fireplaces Number 1
Fireplaces Type Gas/Propane
Equipment Stainless Steel Appliances, Washer, Water Heater - Tankless, Dryer - Electric
Furnishings No
Fireplace Y
Appliance Stainless Steel Appliances, Washer, Water Heater - Tankless, Dryer - Electric
Heat Source Propane - Owned
Exterior
Exterior Feature Deck(s)
Parking Features Garage - Front Entry, Garage Door Opener, Inside Access
Garage Spaces 2.0
Water Access N
Accessibility 2+ Access Exits, Accessible Switches/Outlets, Doors - Lever Handle(s), Level Entry - Main
Porch Deck(s)
Attached Garage 2
Total Parking Spaces 2
Garage Y
Building
Story 2
Foundation Brick/Mortar
Sewer Low Pressure Pipe (LPP)
Water Well
Architectural Style Ranch/Rambler
Level or Stories 2
Additional Building Above Grade, Below Grade
New Construction N
Schools
School District Lake Forest
Others
Senior Community No
Tax ID MN-00-17104-02-3500-000
Ownership Fee Simple
SqFt Source Estimated
Acceptable Financing Cash, Conventional, FHA, VA, USDA
Horse Property N
Listing Terms Cash, Conventional, FHA, VA, USDA
Financing Cash,Conventional,FHA,VA,USDA
Special Listing Condition Standard
Read Less
Want to know what your home might be worth? Contact us for a FREE valuation!

Our team is ready to help you sell your home for the highest possible price ASAP

Bought with Roger Lee Bradley II • Myers Realty





