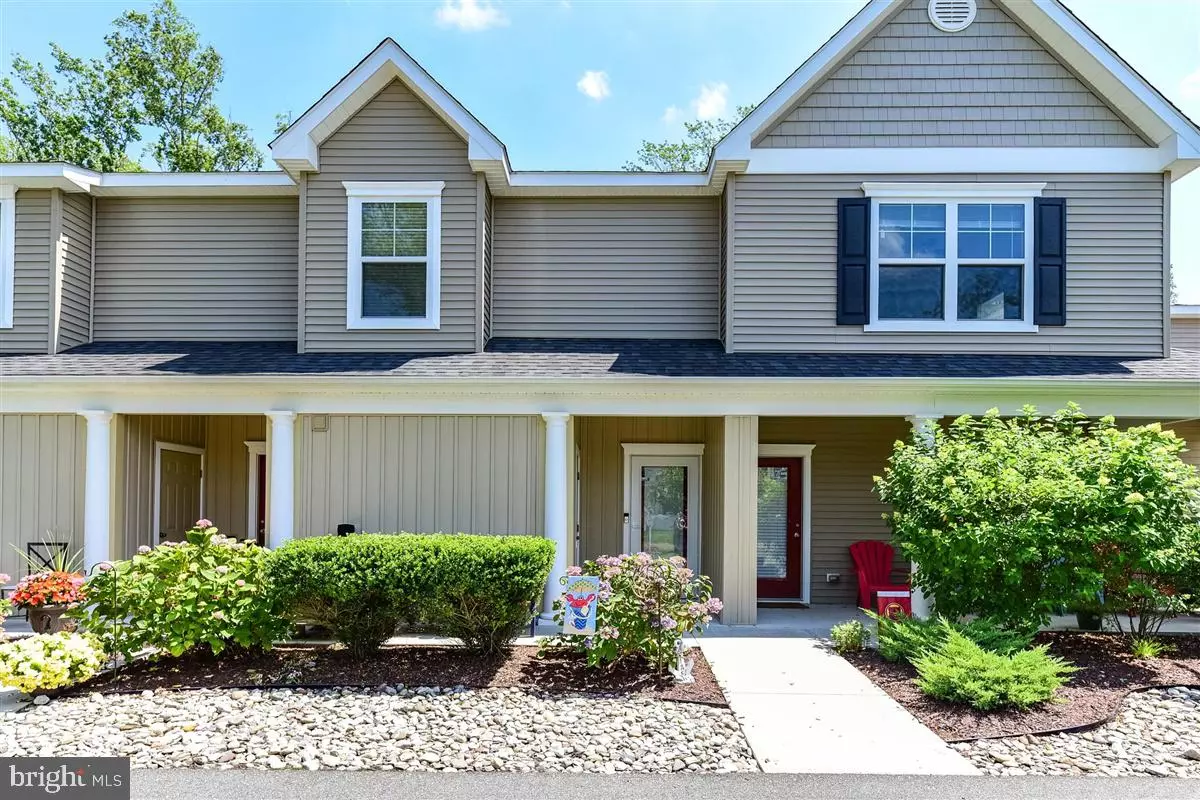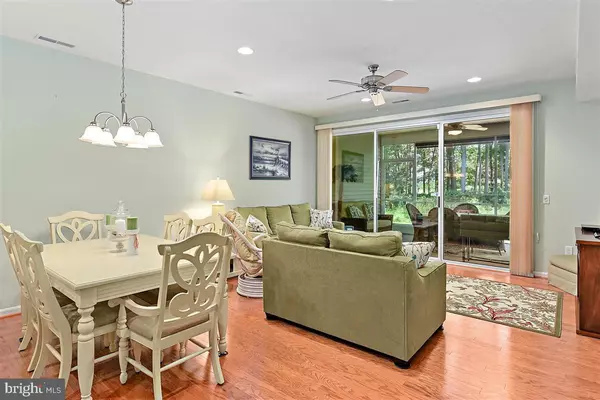$259,900
$259,900
For more information regarding the value of a property, please contact us for a free consultation.
35725 COLEMAN AVE #9 Selbyville, DE 19975
2 Beds
3 Baths
Key Details
Sold Price $259,900
Property Type Condo
Sub Type Condo/Co-op
Listing Status Sold
Purchase Type For Sale
Subdivision Bayville Shores South
MLS Listing ID DESU164674
Sold Date 09/18/20
Style Coastal
Bedrooms 2
Full Baths 2
Half Baths 1
Condo Fees $839/qua
HOA Y/N N
Originating Board BRIGHT
Annual Tax Amount $579
Tax Year 2020
Lot Dimensions 0.00 x 0.00
Property Description
Located in the one of the most desirable areas in West Fenwick & Less then 2.5 Miles to the Ocean is the Quiet & Private Community of Bayville Shores South! It is here You'll fall in Love with this IMMACULATELY Kept 2 Bedroom & Den,. 2.5 Ba 2 Story Townhome. This Spacious Home Features a Large & Lovely Screened Porch overlooking a Natural Wooded Setting with Lovely Shade Trees & Summer Breezes! With an Open Floor Plan/ Great Room with Hardwood Floors & a Gourmet Kitchen w/ a Huge Breakfast Bar this Home will have the Whole Family Gathering Together! There is PLENTY of Storage both Inside & Outside! A Large Outside Storage Room can accommodate most everything from Boogie Boards to Multiple Bikes & Beach Chairs even Surf Boards will have no problem finding a place in this Room! And inside, is a Large Laundry Room w/ a Full Size Washer & Dryer & even MORE Storage Available With Another Closet Under the Stairs! The HVAC System is just 2 yrs Old & will keep you comfortable year round! The Master Bedroom features an En-suite & Private Bath & the Large 2nd Bedroom has a Hall Bath ! The Den can be used however you wish- from a bonus/Media Room, to an Office or make it a Bedroom ( Privacy curtains are installed) - it's up to you! Sold partially Furnished, this Pristine Townhome will not last long! Schedule an Appointment to see ALL that this Home has to offer! You'll be Glad you did! Recreation Amenities at Bayville Shores include an Olympic Outdoor Pool & a Separate Kiddie Pool, Tennis Courts, Shuffleboard, Basketball Cts, Fitness Center, Tot lot/Playground Area, Fishing & Crabbing Piers on both the Freshwater Lakes & Tidal Areas of the Bay , a Boat Ramp & more! Schedule to see this one today.
Location
State DE
County Sussex
Area Baltimore Hundred (31001)
Zoning RESIDENTIAL
Rooms
Other Rooms Living Room, Dining Room, Primary Bedroom, Bedroom 2, Kitchen, Den, Laundry, Storage Room, Bathroom 2, Primary Bathroom, Half Bath, Screened Porch
Interior
Hot Water Electric
Heating Central, Energy Star Heating System, Forced Air, Heat Pump(s)
Cooling Energy Star Cooling System, Heat Pump(s), Central A/C, Ceiling Fan(s)
Flooring Ceramic Tile, Hardwood, Partially Carpeted
Equipment Built-In Microwave, Dishwasher, Disposal, Dryer, Energy Efficient Appliances, Oven/Range - Electric, Washer, Water Heater
Furnishings Partially
Fireplace N
Window Features Double Hung,Double Pane,Insulated,Screens,Vinyl Clad
Appliance Built-In Microwave, Dishwasher, Disposal, Dryer, Energy Efficient Appliances, Oven/Range - Electric, Washer, Water Heater
Heat Source Electric
Laundry Main Floor, Washer In Unit, Dryer In Unit, Lower Floor
Exterior
Garage Spaces 1.0
Parking On Site 1
Utilities Available Cable TV, Electric Available, Phone Available, Propane, Sewer Available, Water Available
Amenities Available Basketball Courts, Common Grounds, Exercise Room, Jog/Walk Path, Lake, Pier/Dock, Pool - Outdoor, Reserved/Assigned Parking, Shuffleboard, Swimming Pool, Tennis Courts, Tot Lots/Playground, Volleyball Courts, Water/Lake Privileges, Other, Boat Ramp, Fitness Center, Non-Lake Recreational Area
Water Access N
View Garden/Lawn, Trees/Woods
Roof Type Architectural Shingle
Accessibility 2+ Access Exits, 32\"+ wide Doors, Doors - Swing In
Total Parking Spaces 1
Garage N
Building
Lot Description Cleared, Landscaping, Rear Yard, Trees/Wooded
Story 2
Foundation Slab
Sewer Public Sewer
Water Public
Architectural Style Coastal
Level or Stories 2
Additional Building Above Grade, Below Grade
Structure Type Dry Wall
New Construction N
Schools
School District Indian River
Others
Pets Allowed Y
HOA Fee Include Common Area Maintenance,Lawn Maintenance,Management,Pier/Dock Maintenance,Pool(s),Reserve Funds,Road Maintenance,Snow Removal,Water,Insurance,Trash
Senior Community No
Tax ID 533-19.00-24.04-9
Ownership Condominium
Security Features Electric Alarm,Exterior Cameras,Monitored,Security System
Acceptable Financing Cash, Conventional
Listing Terms Cash, Conventional
Financing Cash,Conventional
Special Listing Condition Standard
Pets Allowed Cats OK, Dogs OK, Number Limit
Read Less
Want to know what your home might be worth? Contact us for a FREE valuation!

Our team is ready to help you sell your home for the highest possible price ASAP

Bought with Lauren Waesche • Century 21 New Horizon





